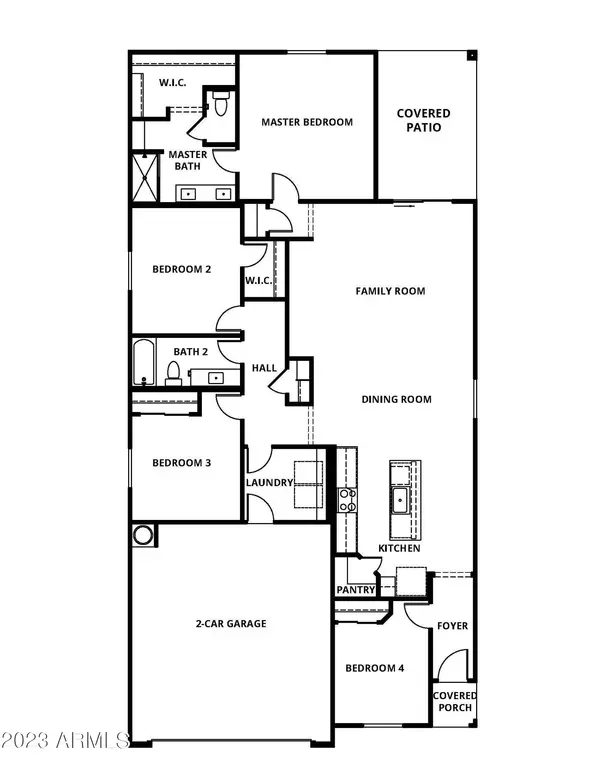HOW MUCH WOULD YOU LIKE TO OFFER FOR THIS PROPERTY?

4 Beds
2 Baths
1,793 SqFt
4 Beds
2 Baths
1,793 SqFt
Key Details
Property Type Single Family Home
Sub Type Single Family - Detached
Listing Status Active
Purchase Type For Sale
Square Footage 1,793 sqft
Price per Sqft $192
Subdivision Bisbee Ranch
MLS Listing ID 6611844
Style Ranch
Bedrooms 4
HOA Fees $61/mo
HOA Y/N Yes
Originating Board Arizona Regional Multiple Listing Service (ARMLS)
Year Built 2023
Annual Tax Amount $13
Tax Year 2022
Lot Size 5,171 Sqft
Acres 0.12
Property Description
Step back to the future 1082 W 20th Street, Florence, AZ —where this totally rad home is waiting for you! This 3-bedroom, 2-bath pad is like, totally tubular. The open floor plan is perfect for hosting all your bodacious parties, with a kitchen that's totally decked out for cooking up some gnarly meals.
The living room is all about chill vibes, perfect for kicking back with your boom box and cassette tapes. Plus, the bedrooms are spacious enough to fit your waterbed and lava lamp collection.
Outside, the backyard is a total blast, with plenty of room for your grill and maybe even a sweet pool. This home is the ultimate mix of comfort and style, so don't be a dweeb—make it yours before it's gone, man
Location
State AZ
County Pinal
Community Bisbee Ranch
Direction Take 101 South to US-60 East Take exit 212 for AZ-79 South Turn right onto E Butte Avenue Turn left on Main Street Turn right on Adamsville Rd Enter Bisbee Ranch Subdivision
Rooms
Master Bedroom Split
Den/Bedroom Plus 4
Separate Den/Office N
Interior
Interior Features No Interior Steps, Kitchen Island, 3/4 Bath Master Bdrm, Double Vanity, High Speed Internet, Granite Counters
Heating Electric
Cooling Refrigeration
Flooring Carpet, Vinyl
Fireplaces Number No Fireplace
Fireplaces Type None
Fireplace No
Window Features Dual Pane,ENERGY STAR Qualified Windows,Low-E
SPA None
Laundry WshrDry HookUp Only
Exterior
Exterior Feature Covered Patio(s)
Parking Features Dir Entry frm Garage, Electric Door Opener
Garage Spaces 2.0
Garage Description 2.0
Fence Block
Pool None
Community Features Playground, Biking/Walking Path
Amenities Available Management
View Mountain(s)
Roof Type Tile,Concrete
Private Pool No
Building
Lot Description Desert Front, Dirt Back, Auto Timer H2O Front
Story 1
Builder Name LGI HOMES
Sewer Public Sewer
Water City Water
Architectural Style Ranch
Structure Type Covered Patio(s)
New Construction No
Schools
Elementary Schools Florence K-8
Middle Schools Florence K-8
High Schools Florence High School
School District Florence Unified School District
Others
HOA Name AAM
HOA Fee Include Maintenance Grounds
Senior Community No
Tax ID 202-43-020
Ownership Fee Simple
Acceptable Financing Conventional, FHA, USDA Loan, VA Loan
Horse Property N
Listing Terms Conventional, FHA, USDA Loan, VA Loan

Copyright 2024 Arizona Regional Multiple Listing Service, Inc. All rights reserved.

"Molly's job is to find and attract mastery-based agents to the office, protect the culture, and make sure everyone is happy! "






