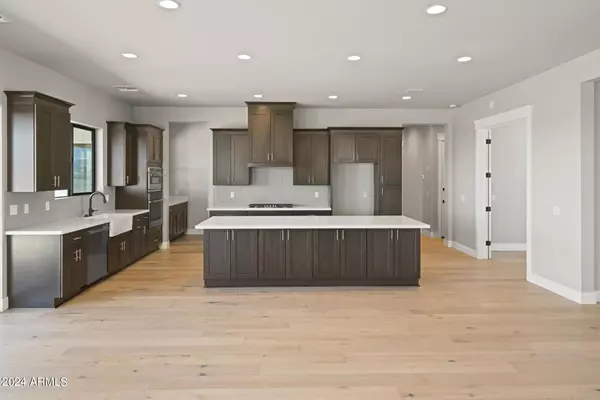HOW MUCH WOULD YOU LIKE TO OFFER FOR THIS PROPERTY?

3 Beds
3 Baths
2,501 SqFt
3 Beds
3 Baths
2,501 SqFt
Key Details
Property Type Single Family Home
Sub Type Single Family - Detached
Listing Status Active
Purchase Type For Sale
Square Footage 2,501 sqft
Price per Sqft $389
Subdivision Jasper Phase 1
MLS Listing ID 6710716
Style Contemporary
Bedrooms 3
HOA Fees $317/mo
HOA Y/N Yes
Originating Board Arizona Regional Multiple Listing Service (ARMLS)
Year Built 2023
Annual Tax Amount $863
Tax Year 2023
Lot Size 0.266 Acres
Acres 0.27
Property Description
Location
State AZ
County Yavapai
Community Jasper Phase 1
Direction Glassford Hill to Santa Fe loop. West to Jasper Parkway. Follow A frame signs ''Capstone Homes'' to model homes.
Rooms
Den/Bedroom Plus 4
Separate Den/Office Y
Interior
Interior Features Other, 9+ Flat Ceilings, Kitchen Island, Full Bth Master Bdrm
Heating Other, Natural Gas
Cooling Other, Refrigeration, Programmable Thmstat
Flooring Carpet, Tile, Wood
Fireplaces Number 1 Fireplace
Fireplaces Type 1 Fireplace, Gas
Fireplace Yes
Window Features Dual Pane,Tinted Windows,Vinyl Frame
SPA None
Exterior
Exterior Feature Other, Covered Patio(s)
Garage Spaces 3.0
Garage Description 3.0
Fence Block
Pool None
Community Features Community Spa Htd, Community Pool Htd, Tennis Court(s), Clubhouse
Utilities Available Other (See Remarks)
Amenities Available Management, VA Approved Prjct
View Mountain(s)
Roof Type Composition
Private Pool No
Building
Lot Description Sprinklers In Front, Desert Front, Auto Timer H2O Front
Story 1
Builder Name Capstone Homes
Sewer Public Sewer
Water City Water
Architectural Style Contemporary
Structure Type Other,Covered Patio(s)
New Construction No
Schools
Elementary Schools Other
Middle Schools Other
High Schools Other
School District Prescott Unified District
Others
HOA Name J Club
HOA Fee Include Maintenance Grounds,Trash
Senior Community No
Tax ID 103-04-340
Ownership Fee Simple
Acceptable Financing Conventional, FHA, VA Loan
Horse Property N
Listing Terms Conventional, FHA, VA Loan

Copyright 2024 Arizona Regional Multiple Listing Service, Inc. All rights reserved.

"Molly's job is to find and attract mastery-based agents to the office, protect the culture, and make sure everyone is happy! "






