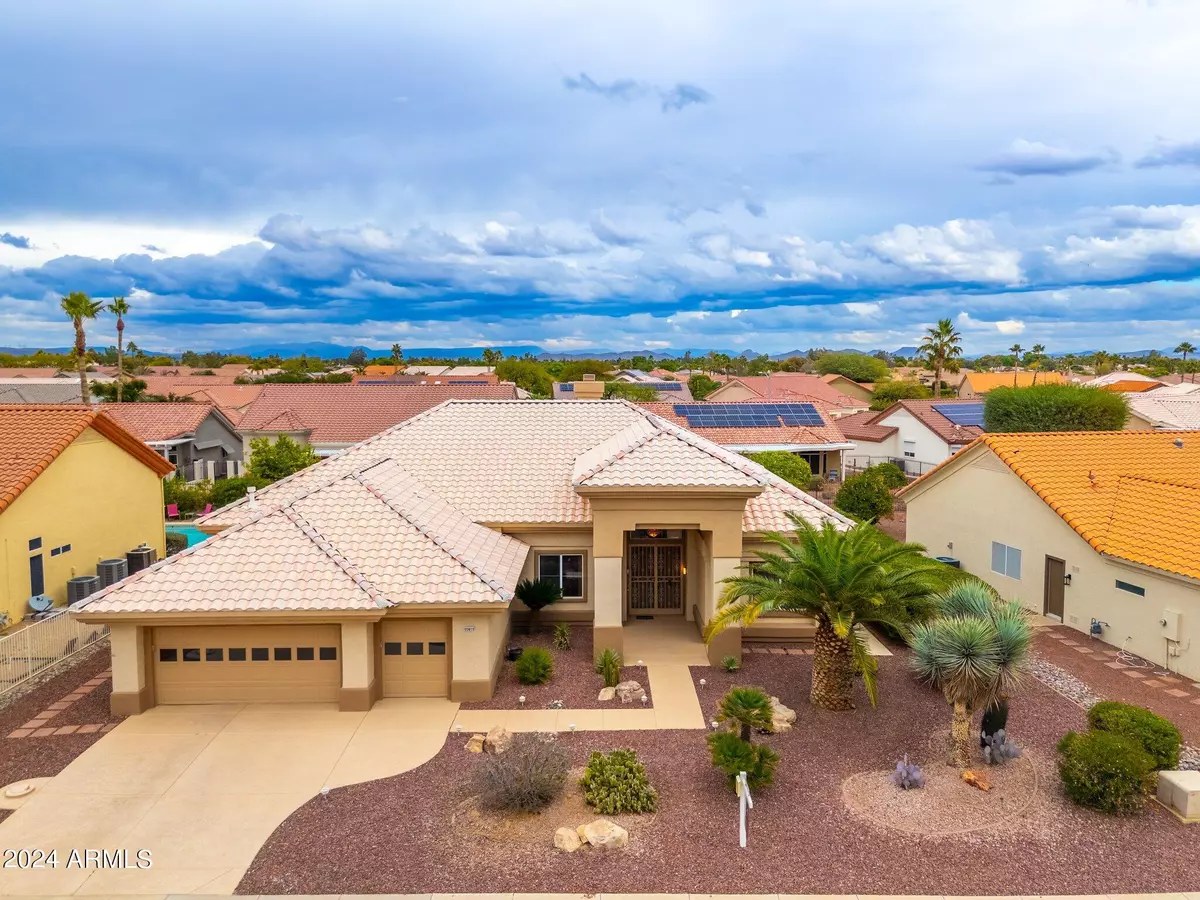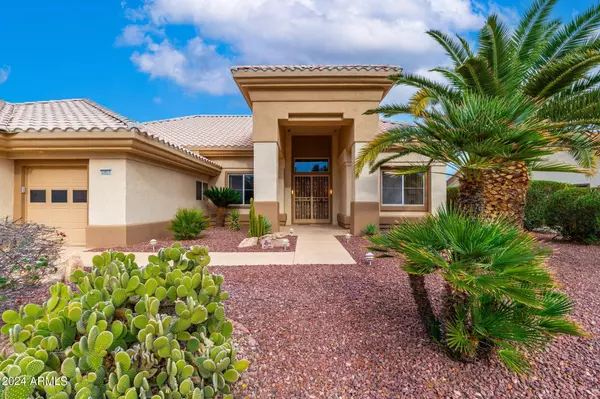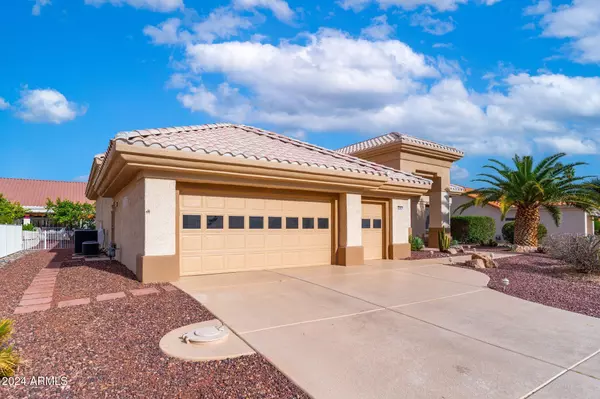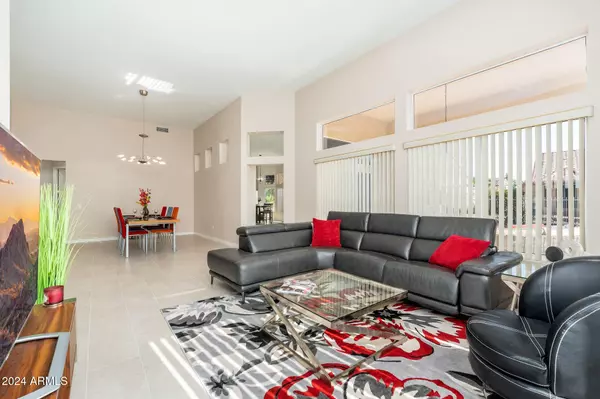HOW MUCH WOULD YOU LIKE TO OFFER FOR THIS PROPERTY?

2 Beds
2.5 Baths
2,656 SqFt
2 Beds
2.5 Baths
2,656 SqFt
Key Details
Property Type Single Family Home
Sub Type Single Family - Detached
Listing Status Active
Purchase Type For Sale
Square Footage 2,656 sqft
Price per Sqft $220
Subdivision Sun City West Unit 51
MLS Listing ID 6766525
Style Ranch
Bedrooms 2
HOA Fees $570/ann
HOA Y/N Yes
Originating Board Arizona Regional Multiple Listing Service (ARMLS)
Year Built 1994
Annual Tax Amount $3,239
Tax Year 2023
Lot Size 10,273 Sqft
Acres 0.24
Property Description
In 2024, the home received significant updates, including sleek granite countertops, most new appliances, and upgraded light and plumbing fixtures throughout. The majority of the home features elegant tile flooring, with plush carpet in the Den and master bedroom for added comfort. The updates also include taller baseboards and fresh interior paint, giving the entire space a crisp, modern feel. As you step inside, you're greeted by a grand entrance, soaring ceilings, and a spacious open floor plan filled with natural light. This clean, bright home offers plenty of room for both entertaining and relaxation.
The 2.5-car garage provides ample space for parking and storage, making it ideal for your vehicles and hobbies. The home is situated on a quiet street with minimal traffic, offering peace and privacy. Outside, the fenced lot features an array of mature citrus trees, creating your own private oasis.
With its close proximity to the Palm Ridge Recreation Center and numerous nearby golf courses, this home is perfectly positioned for an active, enjoyable lifestyle. Don't miss your chance to own this stunning, move-in-ready home!
Location
State AZ
County Maricopa
Community Sun City West Unit 51
Direction W Deer Valley Rd to NE on W Williams Dr. Right on N Wagon Wheel Dr. Turn Right to stay on N Wagon Wheel Dr which turns into N Golf Club Dr.
Rooms
Master Bedroom Split
Den/Bedroom Plus 3
Separate Den/Office Y
Interior
Interior Features Breakfast Bar, 9+ Flat Ceilings, No Interior Steps, Vaulted Ceiling(s), Kitchen Island, Pantry, Double Vanity, Full Bth Master Bdrm, Separate Shwr & Tub, Tub with Jets, High Speed Internet, Granite Counters
Heating Natural Gas, Ceiling
Cooling Refrigeration, Ceiling Fan(s)
Flooring Carpet, Tile
Fireplaces Number 1 Fireplace
Fireplaces Type 1 Fireplace, Family Room, Gas
Fireplace Yes
Window Features Sunscreen(s),Dual Pane
SPA None
Exterior
Exterior Feature Covered Patio(s), Patio
Parking Features Attch'd Gar Cabinets, Electric Door Opener, Golf Cart Garage
Garage Spaces 2.5
Garage Description 2.5
Fence Wrought Iron
Pool None
Community Features Pickleball Court(s), Community Spa Htd, Community Spa, Community Pool Htd, Community Pool, Golf, Tennis Court(s), Biking/Walking Path, Clubhouse
Amenities Available None
Roof Type Tile
Accessibility Accessible Hallway(s)
Private Pool No
Building
Lot Description Sprinklers In Rear, Sprinklers In Front, Desert Back, Desert Front
Story 1
Builder Name Del Webb
Sewer Sewer in & Cnctd, Public Sewer
Water City Water, Pvt Water Company
Architectural Style Ranch
Structure Type Covered Patio(s),Patio
New Construction No
Schools
Elementary Schools Adult
Middle Schools Adult
High Schools Adult
School District Peoria Unified School District
Others
HOA Name Sun City West
HOA Fee Include No Fees
Senior Community Yes
Tax ID 232-24-449
Ownership Fee Simple
Acceptable Financing Conventional, FHA, VA Loan
Horse Property N
Listing Terms Conventional, FHA, VA Loan
Special Listing Condition Age Restricted (See Remarks), N/A

Copyright 2024 Arizona Regional Multiple Listing Service, Inc. All rights reserved.

"Molly's job is to find and attract mastery-based agents to the office, protect the culture, and make sure everyone is happy! "






