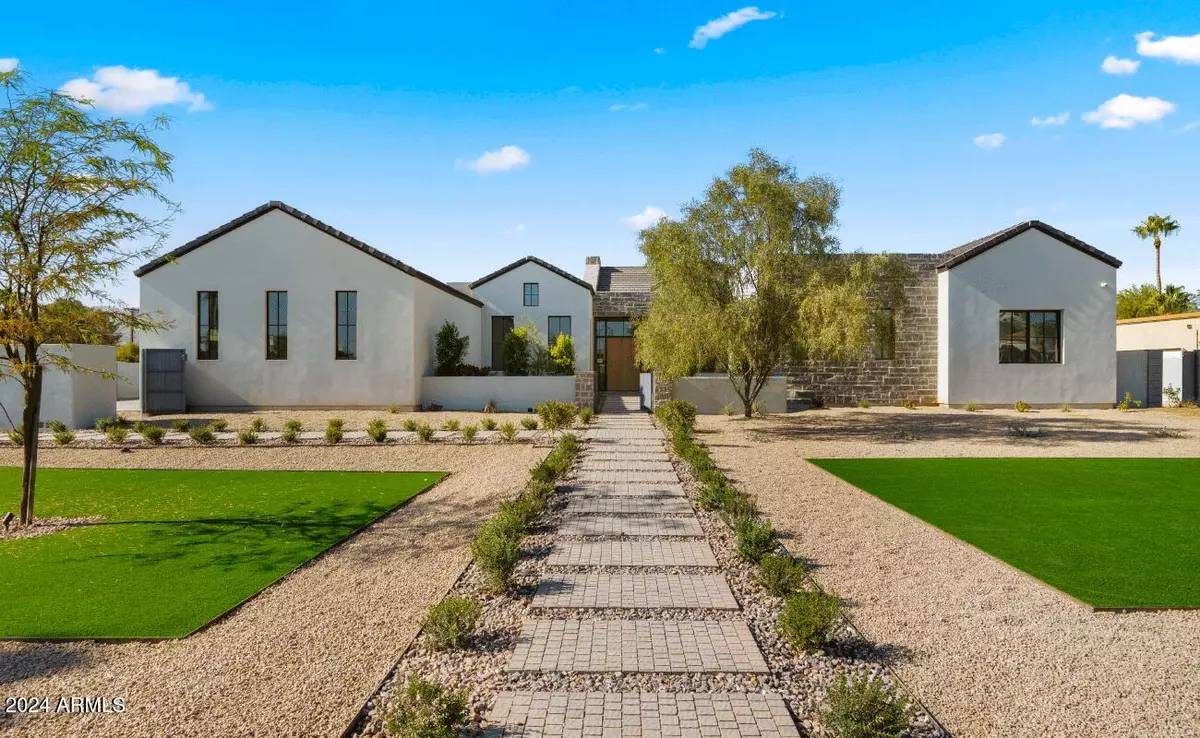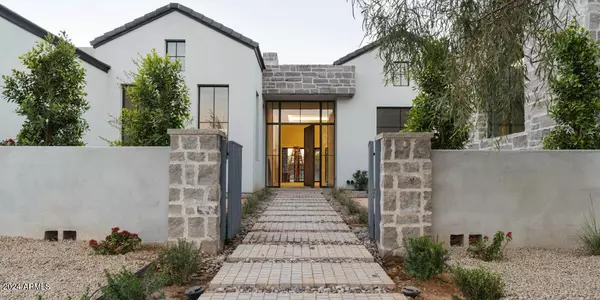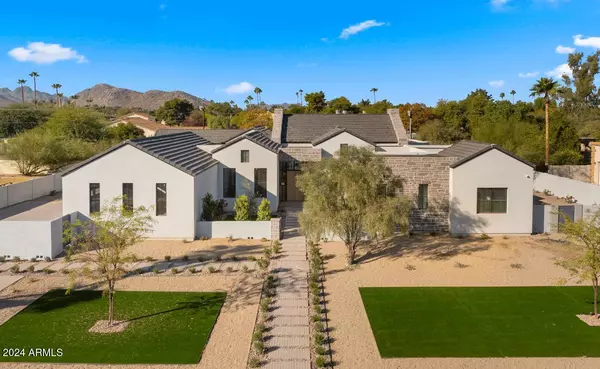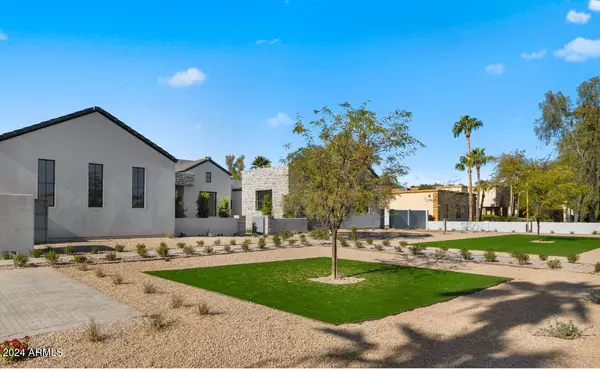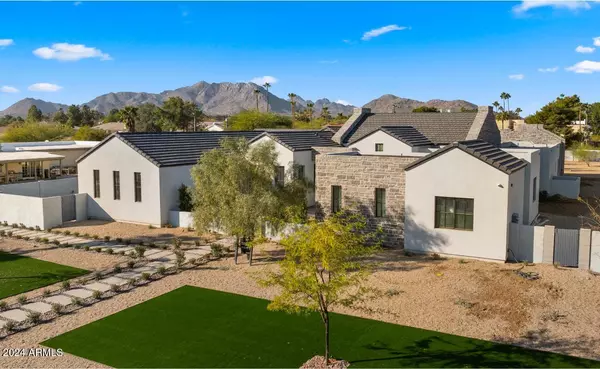HOW MUCH WOULD YOU LIKE TO OFFER FOR THIS PROPERTY?
6 Beds
5.5 Baths
7,379 SqFt
6 Beds
5.5 Baths
7,379 SqFt
Key Details
Property Type Single Family Home
Sub Type Single Family - Detached
Listing Status Active
Purchase Type For Sale
Square Footage 7,379 sqft
Price per Sqft $921
Subdivision Country Club Acres Lot 7-18, 31-42
MLS Listing ID 6771812
Style Contemporary,Other (See Remarks)
Bedrooms 6
HOA Y/N No
Originating Board Arizona Regional Multiple Listing Service (ARMLS)
Year Built 2024
Annual Tax Amount $4,462
Tax Year 2024
Lot Size 0.992 Acres
Acres 0.99
Property Description
This stunning home features six bedrooms, five and a half baths, and a guest house for ultimate privacy. High-quality appliances and premium materials, including stone finishes and engineered hardwood floors, elevate the quality of living. The master bedroom offers complete seclusion with a split floor plan, blending traditional elegance with modern luxury throughout.
Location
State AZ
County Maricopa
Community Country Club Acres Lot 7-18, 31-42
Rooms
Other Rooms Great Room, Family Room, BonusGame Room
Master Bedroom Split
Den/Bedroom Plus 7
Separate Den/Office N
Interior
Interior Features 9+ Flat Ceilings, Drink Wtr Filter Sys, Fire Sprinklers, Intercom, No Interior Steps, Vaulted Ceiling(s), Wet Bar, Kitchen Island, Pantry, Double Vanity, Full Bth Master Bdrm, Separate Shwr & Tub, Smart Home, Granite Counters
Heating Electric
Cooling Ceiling Fan(s), ENERGY STAR Qualified Equipment, Mini Split, Refrigeration
Flooring Tile, Wood
Fireplaces Type 3+ Fireplace, Exterior Fireplace, Master Bedroom
Fireplace Yes
SPA Private
Exterior
Exterior Feature Private Pickleball Court(s), Covered Patio(s), Patio, Sport Court(s), Built-in Barbecue
Parking Features Dir Entry frm Garage, Electric Door Opener, Gated, Electric Vehicle Charging Station(s)
Garage Spaces 4.0
Carport Spaces 1
Garage Description 4.0
Fence Block
Pool Private
Amenities Available None
View Mountain(s)
Roof Type Built-Up,Foam
Accessibility Zero-Grade Entry, Remote Devices, Mltpl Entries/Exits, Lever Handles, Ktch Low Cabinetry, Bath Scald Ctrl Fct, Bath Roll-In Shower, Bath Lever Faucets, Accessible Hallway(s), Accessible Kitchen
Private Pool Yes
Building
Lot Description Sprinklers In Rear, Natural Desert Back, Gravel/Stone Front, Gravel/Stone Back, Synthetic Grass Frnt, Synthetic Grass Back, Auto Timer H2O Back
Story 1
Builder Name UR Investments LLC
Sewer Public Sewer
Water City Water
Architectural Style Contemporary, Other (See Remarks)
Structure Type Private Pickleball Court(s),Covered Patio(s),Patio,Sport Court(s),Built-in Barbecue
New Construction No
Schools
Elementary Schools Cherokee Elementary School
Middle Schools Cocopah Middle School
High Schools Chaparral High School
School District Scottsdale Unified District
Others
HOA Fee Include No Fees
Senior Community No
Tax ID 168-18-014-B
Ownership Fee Simple
Acceptable Financing Conventional
Horse Property Y
Listing Terms Conventional
Special Listing Condition Owner/Agent

Copyright 2025 Arizona Regional Multiple Listing Service, Inc. All rights reserved.
"Molly's job is to find and attract mastery-based agents to the office, protect the culture, and make sure everyone is happy! "

