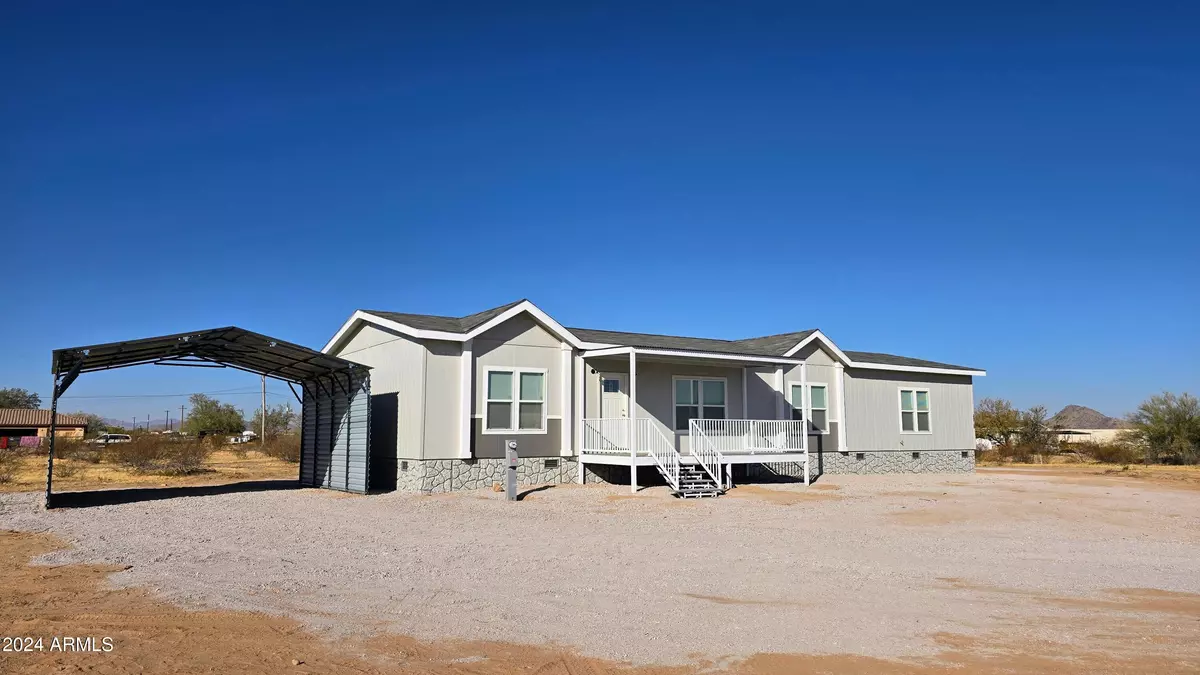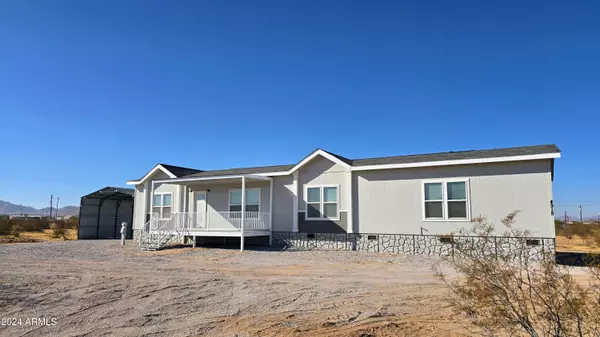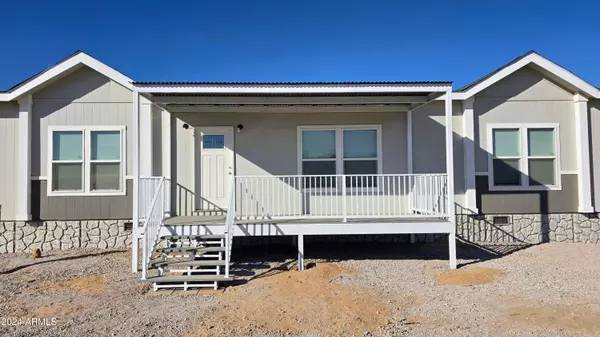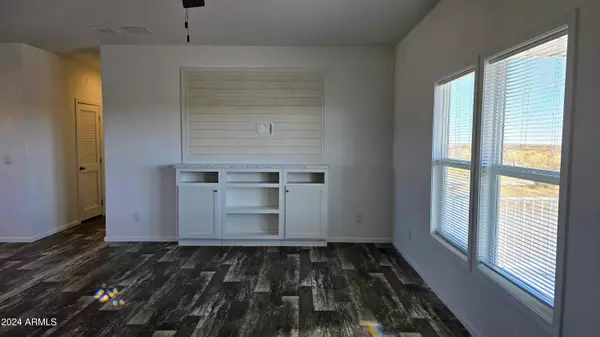HOW MUCH WOULD YOU LIKE TO OFFER FOR THIS PROPERTY?

4 Beds
2 Baths
1,974 SqFt
4 Beds
2 Baths
1,974 SqFt
Key Details
Property Type Mobile Home
Sub Type Mfg/Mobile Housing
Listing Status Active
Purchase Type For Sale
Square Footage 1,974 sqft
Price per Sqft $212
Subdivision Metes And Bounds
MLS Listing ID 6791224
Bedrooms 4
HOA Y/N No
Originating Board Arizona Regional Multiple Listing Service (ARMLS)
Year Built 2024
Annual Tax Amount $68
Tax Year 2024
Lot Size 1.254 Acres
Acres 1.25
Property Description
Location
State AZ
County Pinal
Community Metes And Bounds
Direction Warren Road south to Roan Road. (E) to the 4th property on the right.
Rooms
Other Rooms BonusGame Room
Master Bedroom Split
Den/Bedroom Plus 5
Separate Den/Office N
Interior
Interior Features Eat-in Kitchen, 9+ Flat Ceilings, No Interior Steps, Kitchen Island, Double Vanity, Full Bth Master Bdrm, Separate Shwr & Tub, Laminate Counters
Heating Electric
Cooling Refrigeration, Programmable Thmstat, Ceiling Fan(s)
Flooring Carpet, Laminate
Fireplaces Number No Fireplace
Fireplaces Type None
Fireplace No
Window Features Dual Pane,Vinyl Frame
SPA None
Exterior
Exterior Feature Covered Patio(s), Patio
Parking Features Detached
Carport Spaces 2
Fence None
Pool None
Amenities Available None
View Mountain(s)
Roof Type Composition
Private Pool No
Building
Lot Description Natural Desert Back, Natural Desert Front
Story 1
Builder Name Clayton / ED Traditional Homes
Sewer Septic in & Cnctd
Water Shared Well
Structure Type Covered Patio(s),Patio
New Construction Yes
Schools
Elementary Schools Stanfield Elementary School
Middle Schools Casa Grande Union High School
High Schools Casa Grande Union High School
School District Casa Grande Union High School District
Others
HOA Fee Include No Fees
Senior Community No
Tax ID 501-05-038-J
Ownership Fee Simple
Acceptable Financing Conventional, FHA, VA Loan
Horse Property Y
Listing Terms Conventional, FHA, VA Loan

Copyright 2024 Arizona Regional Multiple Listing Service, Inc. All rights reserved.

"Molly's job is to find and attract mastery-based agents to the office, protect the culture, and make sure everyone is happy! "






