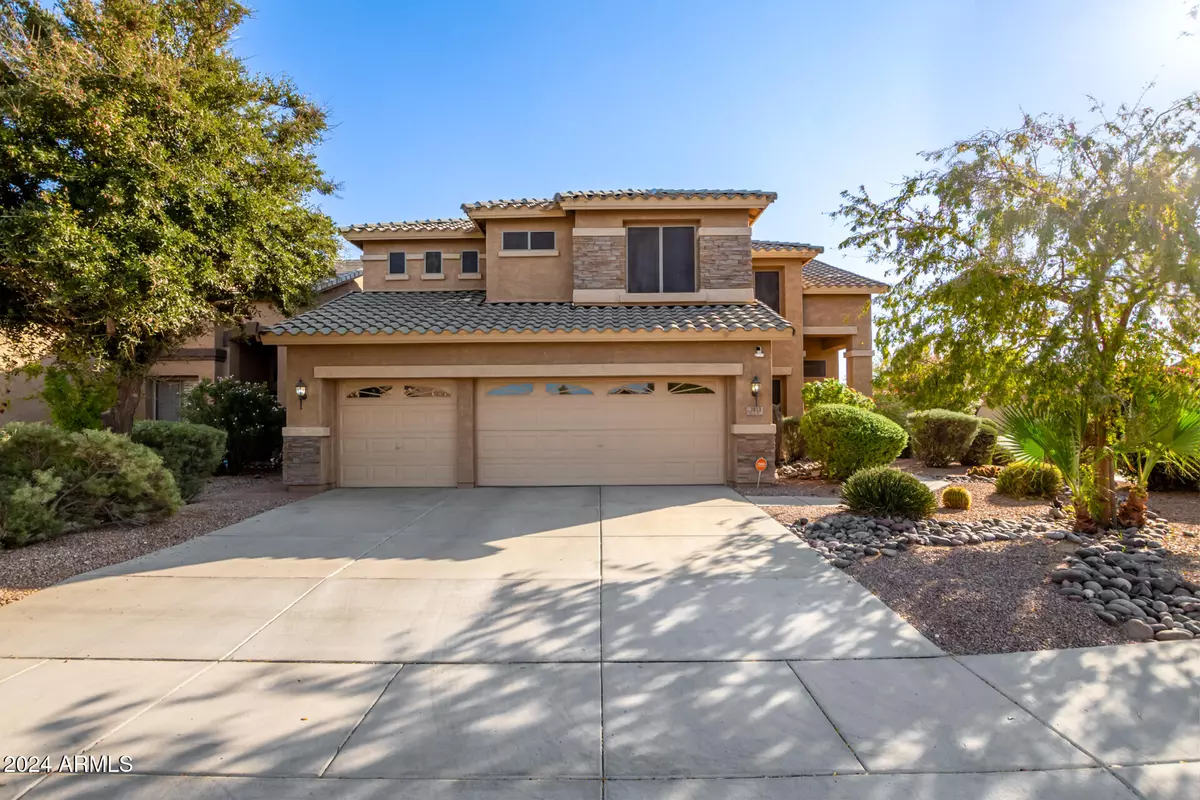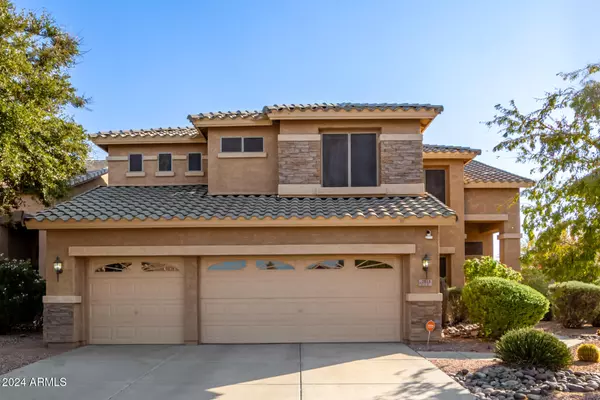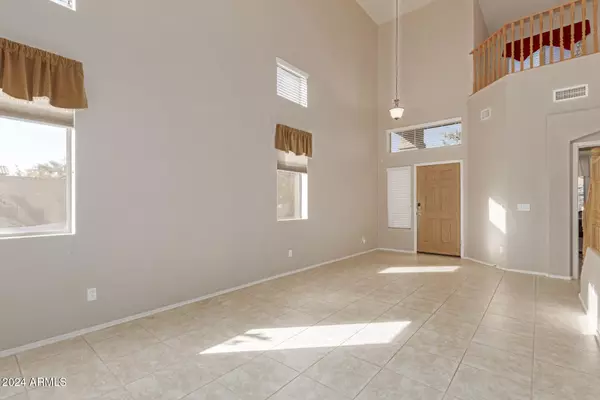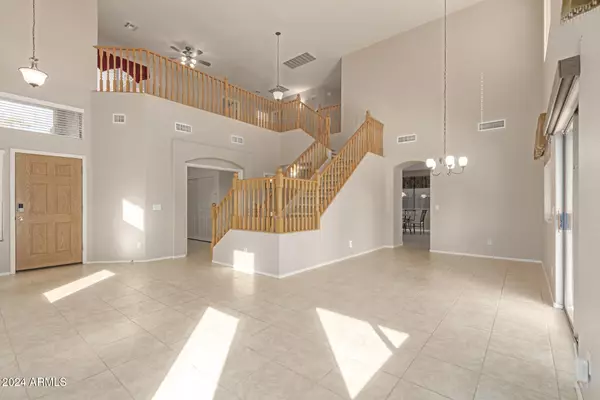HOW MUCH WOULD YOU LIKE TO OFFER FOR THIS PROPERTY?

4 Beds
3 Baths
2,566 SqFt
4 Beds
3 Baths
2,566 SqFt
Key Details
Property Type Single Family Home
Sub Type Single Family - Detached
Listing Status Pending
Purchase Type For Sale
Square Footage 2,566 sqft
Price per Sqft $247
Subdivision Cooper Commons 3 Parcel 9
MLS Listing ID 6791998
Bedrooms 4
HOA Fees $120/qua
HOA Y/N Yes
Originating Board Arizona Regional Multiple Listing Service (ARMLS)
Year Built 2001
Annual Tax Amount $2,219
Tax Year 2024
Lot Size 6,846 Sqft
Acres 0.16
Property Description
Curious what makes this home truly stand out? You'll have to inquire to get the full list!
Step into your dream 2-story home in the coveted Cooper Commons community in Chandler! Situated on a prime corner lot, this stunning property boasts 4 bedrooms, 3 stylish bathrooms, and a versatile loft—perfect for any lifestyle. With a main-level bedroom and full bath, it's a rare find for multi-generational living or hosting guests.
Modern upgrades include Nest Thermostats, SOLAR PANELS, a Vivint security system with cameras, bathroom air dryers, a water softener, a yard drip system, artificial turf, and a heated pool for year-round fun. This home is designed for ultimate comfort and convenience.
Location
State AZ
County Maricopa
Community Cooper Commons 3 Parcel 9
Direction On Gilbert, South of Riggs, W on Amanda Blvd, S on Neuman, W on La Costa Blvd, S on Bell, W on Indian Wells.
Rooms
Other Rooms Loft, Family Room
Master Bedroom Upstairs
Den/Bedroom Plus 5
Separate Den/Office N
Interior
Interior Features Upstairs, Eat-in Kitchen, Drink Wtr Filter Sys, Vaulted Ceiling(s), Kitchen Island, Pantry, Double Vanity, Full Bth Master Bdrm, Separate Shwr & Tub, High Speed Internet
Heating Natural Gas
Cooling Refrigeration, Programmable Thmstat, Ceiling Fan(s)
Flooring Carpet, Tile
Fireplaces Number No Fireplace
Fireplaces Type None
Fireplace No
Window Features Sunscreen(s),Dual Pane
SPA None
Exterior
Exterior Feature Covered Patio(s), Patio
Parking Features Attch'd Gar Cabinets, Dir Entry frm Garage, Electric Door Opener, Extnded Lngth Garage
Garage Spaces 3.0
Garage Description 3.0
Fence Block
Pool Play Pool, Heated, Private
Community Features Playground, Biking/Walking Path
Amenities Available Management, Rental OK (See Rmks)
Roof Type Tile
Private Pool Yes
Building
Lot Description Sprinklers In Rear, Sprinklers In Front, Corner Lot, Desert Back, Desert Front, Synthetic Grass Back, Auto Timer H2O Front, Auto Timer H2O Back
Story 2
Builder Name Standard Pacific
Sewer Public Sewer
Water City Water
Structure Type Covered Patio(s),Patio
New Construction No
Schools
Elementary Schools Jane D. Hull Elementary
Middle Schools Santan Junior High School
High Schools Basha High School
School District Chandler Unified District #80
Others
HOA Name Cooper Commons
HOA Fee Include Maintenance Grounds
Senior Community No
Tax ID 303-56-862
Ownership Fee Simple
Acceptable Financing Conventional, FHA, VA Loan
Horse Property N
Listing Terms Conventional, FHA, VA Loan

Copyright 2024 Arizona Regional Multiple Listing Service, Inc. All rights reserved.

"Molly's job is to find and attract mastery-based agents to the office, protect the culture, and make sure everyone is happy! "






