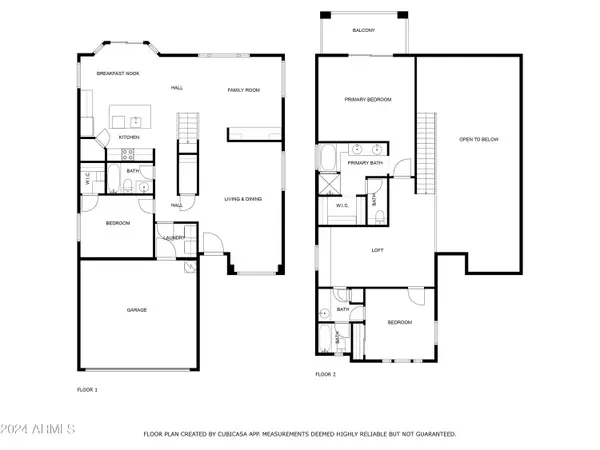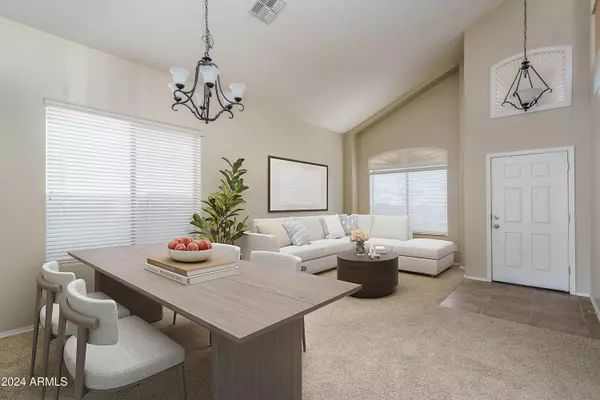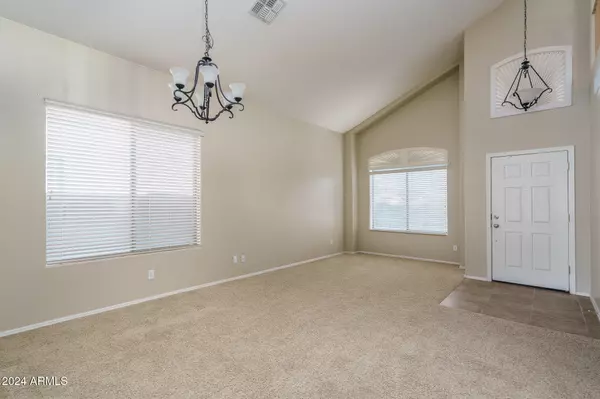HOW MUCH WOULD YOU LIKE TO OFFER FOR THIS PROPERTY?

3 Beds
3 Baths
2,138 SqFt
3 Beds
3 Baths
2,138 SqFt
Key Details
Property Type Single Family Home
Sub Type Single Family - Detached
Listing Status Active
Purchase Type For Sale
Square Footage 2,138 sqft
Price per Sqft $175
Subdivision Miller Manor Phase 2
MLS Listing ID 6795740
Bedrooms 3
HOA Fees $75/mo
HOA Y/N Yes
Originating Board Arizona Regional Multiple Listing Service (ARMLS)
Year Built 2007
Annual Tax Amount $1,225
Tax Year 2024
Lot Size 5,500 Sqft
Acres 0.13
Property Description
Location
State AZ
County Maricopa
Community Miller Manor Phase 2
Direction East on W Southern Ave, Left on S 249th Dr, Right on W Huntington Dr, Left on S 248th Ln
Rooms
Other Rooms Loft, Family Room
Master Bedroom Split
Den/Bedroom Plus 4
Separate Den/Office N
Interior
Interior Features Eat-in Kitchen, Kitchen Island, Pantry, Double Vanity, Full Bth Master Bdrm, Separate Shwr & Tub, High Speed Internet
Heating Electric
Cooling Refrigeration
Flooring Carpet, Tile
Fireplaces Number No Fireplace
Fireplaces Type None
Fireplace No
Window Features Sunscreen(s),Dual Pane
SPA None
Exterior
Exterior Feature Balcony, Covered Patio(s)
Parking Features Dir Entry frm Garage, Electric Door Opener
Garage Spaces 2.0
Garage Description 2.0
Fence Block
Pool None
Community Features Playground, Biking/Walking Path
Amenities Available Management
Roof Type Tile
Private Pool No
Building
Lot Description Desert Front
Story 2
Builder Name RICHMOND AMERICAN HOMES
Sewer Public Sewer
Water City Water
Structure Type Balcony,Covered Patio(s)
New Construction No
Schools
Elementary Schools Steven R. Jasinski Elementary School
Middle Schools Steven R. Jasinski Elementary School
High Schools Youngker High School
School District Buckeye Union High School District
Others
HOA Name Miller Manor
HOA Fee Include Maintenance Grounds
Senior Community No
Tax ID 504-40-937
Ownership Fee Simple
Acceptable Financing Conventional, 1031 Exchange, FHA, VA Loan
Horse Property N
Listing Terms Conventional, 1031 Exchange, FHA, VA Loan

Copyright 2024 Arizona Regional Multiple Listing Service, Inc. All rights reserved.

"Molly's job is to find and attract mastery-based agents to the office, protect the culture, and make sure everyone is happy! "






