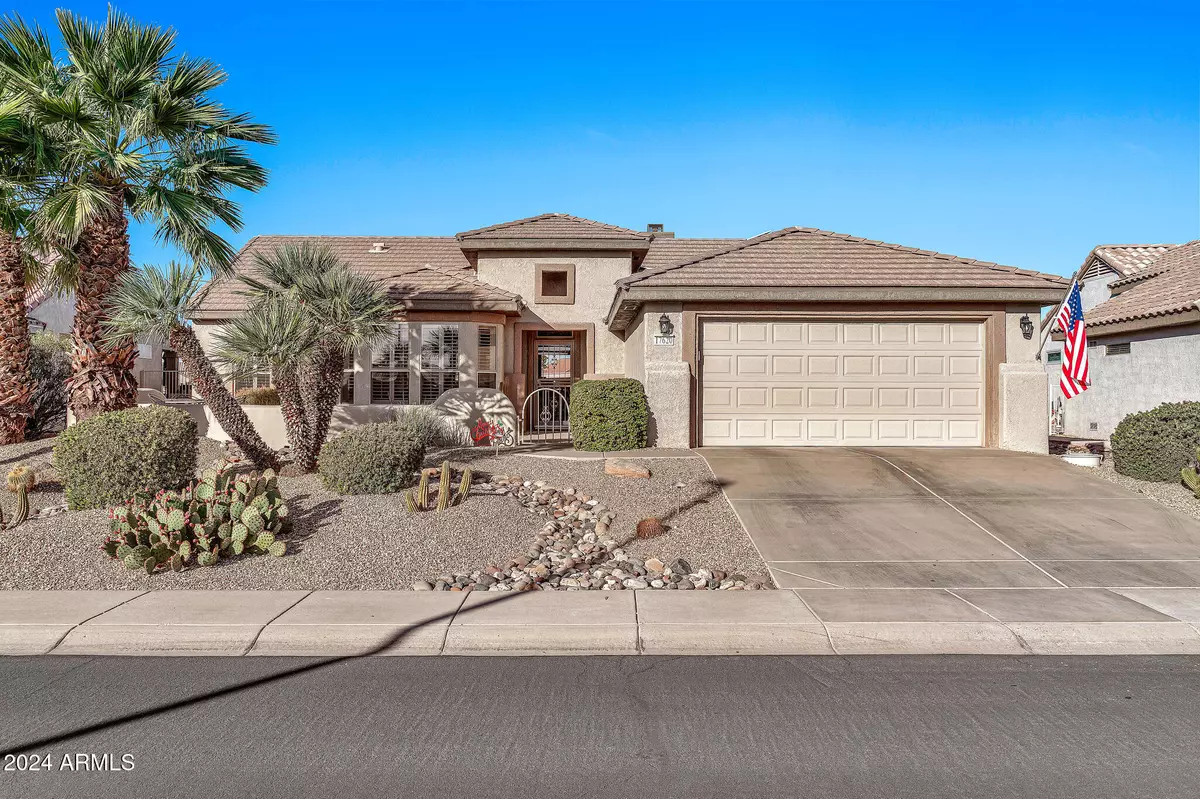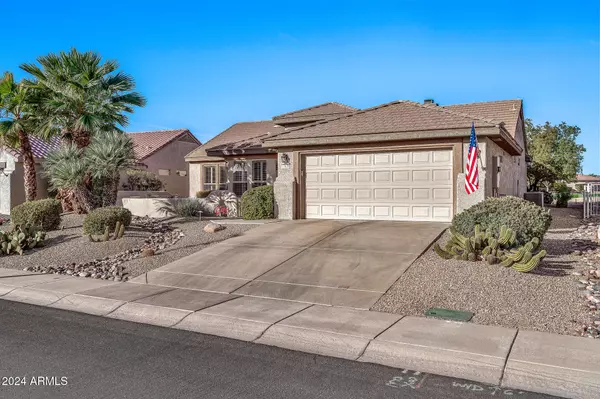HOW MUCH WOULD YOU LIKE TO OFFER FOR THIS PROPERTY?
2 Beds
2 Baths
1,915 SqFt
2 Beds
2 Baths
1,915 SqFt
Key Details
Property Type Single Family Home
Sub Type Single Family - Detached
Listing Status Active
Purchase Type For Sale
Square Footage 1,915 sqft
Price per Sqft $344
Subdivision Sun City Grand Quail Run
MLS Listing ID 6798998
Style Ranch
Bedrooms 2
HOA Fees $1,860/ann
HOA Y/N Yes
Originating Board Arizona Regional Multiple Listing Service (ARMLS)
Year Built 2000
Annual Tax Amount $3,909
Tax Year 2024
Lot Size 8,374 Sqft
Acres 0.19
Property Description
This home exudes elegance with its open floor plan and gorgeous wood plank tile flooring throughout. The chef's kitchen is a culinary masterpiece, featuring granite countertops, ample cabinetry, and top-of-the-line stainless steel appliances. A charming bay window in the kitchen nook, adorned with plantation shutters, provides a delightful dining area.
The family room invites relaxation with a cozy fireplace, creating a warm and inviting atmosphere. The primary suite has been thoughtfully extended by four feet, offering panoramic views through a captivating bay window. The recently remodeled primary ba The recently remodeled primary bath features a luxurious tiled shower, new sinks, and a spacious walk-in closet with a convenient linen closet.
Enjoy the serene ambiance of the front courtyard, complete with lush landscaping, a private wall, and cool decking. The backyard is an entertainer's dream, featuring an extended rear patio with a privacy wall, automated sunshade, cool decking, and a relaxing pergola.
This exceptional property comes furnished and offers a lifestyle of unparalleled luxury, surrounded by stunning natural beauty. Don't miss this rare opportunity to own a piece of paradise in Sun City Grande.
This property qualifies for an amazing Lender Incentive using our preferred Lender!
Location
State AZ
County Maricopa
Community Sun City Grand Quail Run
Direction N on Sunrise Blvd Right on Gold Water Ridge Blvd Right on Encanata Dr. Right on Stone Haven Drive
Rooms
Other Rooms Great Room, Media Room, Family Room, Arizona RoomLanai
Master Bedroom Split
Den/Bedroom Plus 3
Separate Den/Office Y
Interior
Interior Features Eat-in Kitchen, 9+ Flat Ceilings, Drink Wtr Filter Sys, No Interior Steps, Pantry, Double Vanity, Full Bth Master Bdrm, High Speed Internet, Granite Counters
Heating Electric, Ceiling
Cooling Ceiling Fan(s), ENERGY STAR Qualified Equipment, Evaporative Cooling, Programmable Thmstat, Refrigeration
Flooring Carpet, Tile
Fireplaces Number 1 Fireplace
Fireplaces Type 1 Fireplace, Family Room, Gas
Fireplace Yes
Window Features Sunscreen(s),Dual Pane,Mechanical Sun Shds
SPA None
Exterior
Exterior Feature Covered Patio(s), Patio, Private Street(s), Private Yard
Parking Features Attch'd Gar Cabinets, Dir Entry frm Garage, Electric Door Opener, Extnded Lngth Garage
Garage Spaces 2.0
Garage Description 2.0
Fence None
Pool None
Landscape Description Irrigation Back, Irrigation Front
Community Features Pickleball Court(s), Community Spa Htd, Community Pool Htd, Community Pool, Community Media Room, Golf, Tennis Court(s), Biking/Walking Path, Clubhouse, Fitness Center
Amenities Available FHA Approved Prjct, Management, Rental OK (See Rmks), VA Approved Prjct
View Mountain(s)
Roof Type Tile
Accessibility Zero-Grade Entry, Accessible Hallway(s)
Private Pool No
Building
Lot Description Sprinklers In Rear, Sprinklers In Front, On Golf Course, Gravel/Stone Front, Gravel/Stone Back, Auto Timer H2O Front, Auto Timer H2O Back, Irrigation Front, Irrigation Back
Story 1
Builder Name Del Webb
Sewer Public Sewer
Water Pvt Water Company
Architectural Style Ranch
Structure Type Covered Patio(s),Patio,Private Street(s),Private Yard
New Construction No
Schools
Elementary Schools Dysart Middle School
Middle Schools Dysart Middle School
High Schools Dysart High School
School District Dysart Unified District
Others
HOA Name CAM
HOA Fee Include Maintenance Grounds,Street Maint,Trash
Senior Community Yes
Tax ID 232-40-109
Ownership Fee Simple
Acceptable Financing FannieMae (HomePath), Conventional, FHA, VA Loan
Horse Property N
Listing Terms FannieMae (HomePath), Conventional, FHA, VA Loan
Special Listing Condition Age Restricted (See Remarks), N/A

Copyright 2025 Arizona Regional Multiple Listing Service, Inc. All rights reserved.
"Molly's job is to find and attract mastery-based agents to the office, protect the culture, and make sure everyone is happy! "






