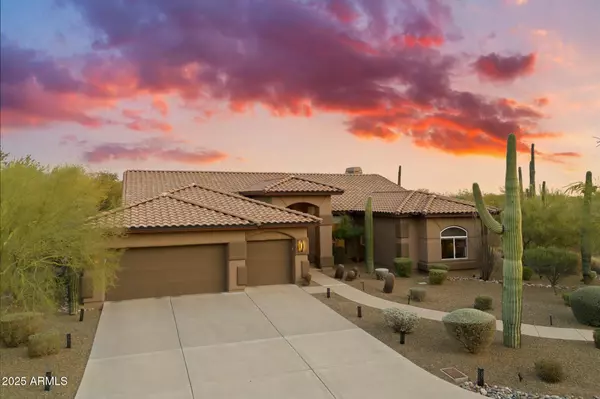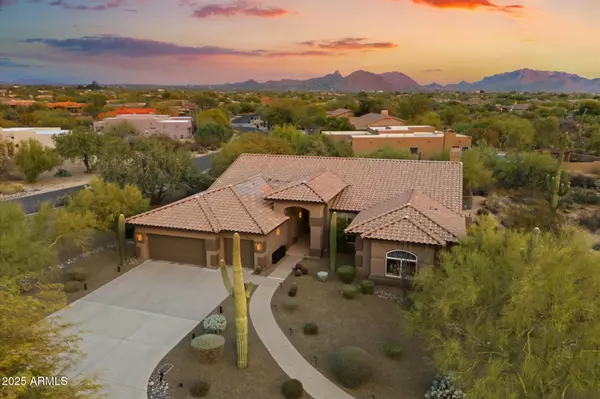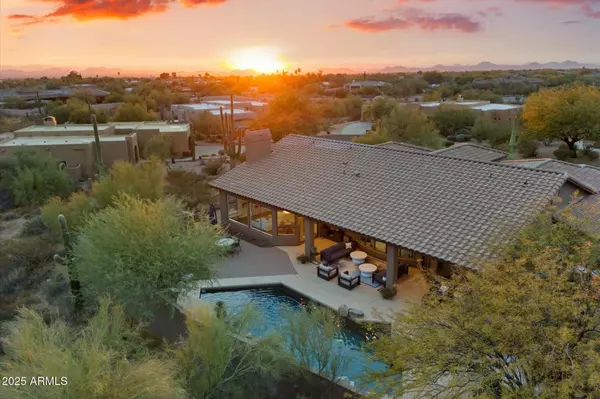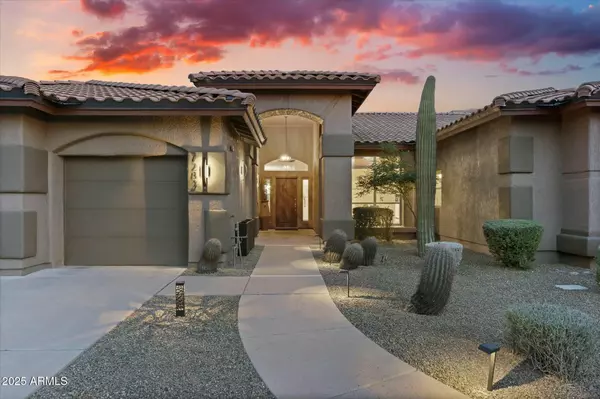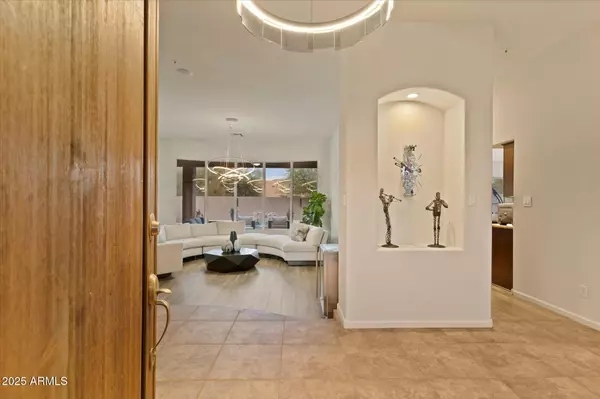HOW MUCH WOULD YOU LIKE TO OFFER FOR THIS PROPERTY?
4 Beds
2.5 Baths
3,068 SqFt
4 Beds
2.5 Baths
3,068 SqFt
Key Details
Property Type Single Family Home
Sub Type Single Family - Detached
Listing Status Active
Purchase Type For Sale
Square Footage 3,068 sqft
Price per Sqft $440
Subdivision Bent Tree Desert Estates
MLS Listing ID 6800761
Style Ranch
Bedrooms 4
HOA Fees $650/ann
HOA Y/N Yes
Originating Board Arizona Regional Multiple Listing Service (ARMLS)
Year Built 1992
Annual Tax Amount $3,059
Tax Year 2024
Lot Size 0.579 Acres
Acres 0.58
Property Description
Enter a welcoming foyer that leads to the main living areas and views straight through to the outdoor living space. Plenty of space for entertaining, multiple areas feature formal dining, living and a large well thought out kitchen/great room concept. The great room features a wet bar, renovated entertainment wall with fireplace and wood-look tile flooring. Pass through the casual dining space to the outdoor living space which is truly resort-like. Outside you will find a pool with a babbling water feature, a covered patio with tongue and groove ceilings, new lighting and misters. The backyard also has a dining area with a fireplace and artificial turf for happy pets.
The property features a newer roof and HVAC system, updated pool equipment, fresh exterior paint, updated flooring and on-trend lighting fixtures both inside and out. All of this is superbly located with access to golf, hiking, shopping, and dining- all 30 minutes from the airport.
Location
State AZ
County Maricopa
Community Bent Tree Desert Estates
Direction From 101 fwy, north on Scottsdale Rd, turn east (right) on Bent Tree Dr, north of Jomax and south of Dynamite Blvd.
Rooms
Other Rooms Family Room
Master Bedroom Split
Den/Bedroom Plus 4
Separate Den/Office N
Interior
Interior Features Other, See Remarks, Eat-in Kitchen, Breakfast Bar, 9+ Flat Ceilings, Drink Wtr Filter Sys, Fire Sprinklers, Vaulted Ceiling(s), Wet Bar, Kitchen Island, Double Vanity, Full Bth Master Bdrm, Separate Shwr & Tub, High Speed Internet, Granite Counters
Heating Electric
Cooling Ceiling Fan(s), Refrigeration
Flooring Laminate, Tile
Fireplaces Type 2 Fireplace, Exterior Fireplace, Family Room
Fireplace Yes
Window Features Sunscreen(s),Dual Pane
SPA None
Exterior
Exterior Feature Covered Patio(s), Patio, Private Street(s), Private Yard, Built-in Barbecue
Parking Features Dir Entry frm Garage, Electric Door Opener
Garage Spaces 3.0
Garage Description 3.0
Fence Block, Wrought Iron
Pool Private
Amenities Available Management
Roof Type Tile
Private Pool Yes
Building
Lot Description Corner Lot, Desert Back, Desert Front, Cul-De-Sac, Synthetic Grass Back, Auto Timer H2O Front, Auto Timer H2O Back
Story 1
Builder Name Unknown
Sewer Public Sewer
Water City Water
Architectural Style Ranch
Structure Type Covered Patio(s),Patio,Private Street(s),Private Yard,Built-in Barbecue
New Construction No
Schools
Elementary Schools Desert Sun Academy
Middle Schools Sonoran Trails Middle School
High Schools Cactus Shadows High School
School District Cave Creek Unified District
Others
HOA Name BentTreeDesertEstHOA
HOA Fee Include Maintenance Grounds,Street Maint
Senior Community No
Tax ID 212-20-075
Ownership Fee Simple
Acceptable Financing Conventional, VA Loan
Horse Property N
Listing Terms Conventional, VA Loan

Copyright 2025 Arizona Regional Multiple Listing Service, Inc. All rights reserved.
"Molly's job is to find and attract mastery-based agents to the office, protect the culture, and make sure everyone is happy! "


