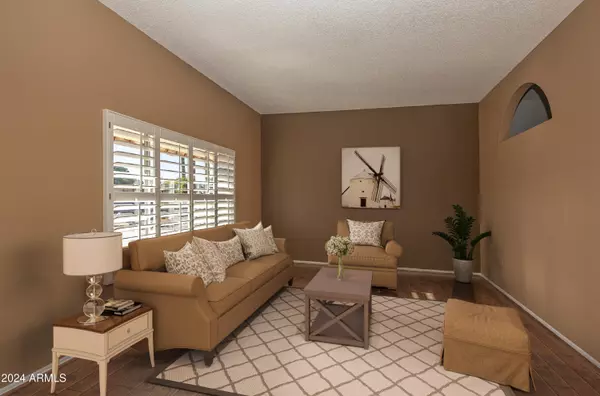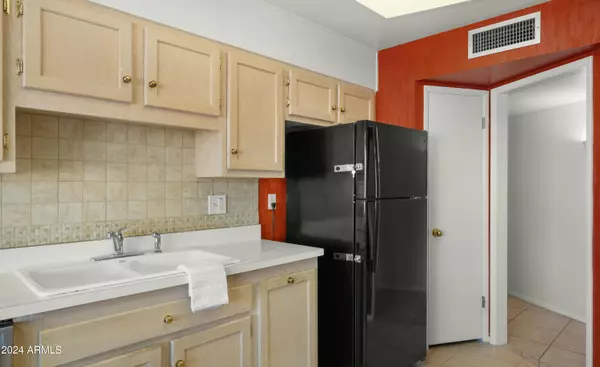HOW MUCH WOULD YOU LIKE TO OFFER FOR THIS PROPERTY?
3 Beds
2 Baths
1,661 SqFt
3 Beds
2 Baths
1,661 SqFt
Key Details
Property Type Single Family Home
Sub Type Single Family - Detached
Listing Status Active
Purchase Type For Sale
Square Footage 1,661 sqft
Price per Sqft $195
Subdivision Sun City Unit 44
MLS Listing ID 6803949
Style Ranch,Spanish
Bedrooms 3
HOA Y/N No
Originating Board Arizona Regional Multiple Listing Service (ARMLS)
Year Built 1975
Annual Tax Amount $1,282
Tax Year 2024
Lot Size 10,585 Sqft
Acres 0.24
Property Description
This delightful home is perfectly situated on a generously sized lot, offering both comfort and versatility. The thoughtfully designed floor plan provides two distinct living areas, perfect for entertaining or creating personalized spaces.
A unique feature is the flex bedroom adjacent to the primary suite, complete with elegant French doors. This room can seamlessly extend the primary suite as a private office or serene sitting retreat, or serve as a second bedroom with its own closet. The third bedroom offers added privacy, creating a comfortable guest wing with a nearby full bath.
The kitchen is both functional and inviting, featuring abundant cabinet and counter space, making meal preparation a breeze. For added convenience, the extended garage comes equipped with built-in storage, providing ample room for all your essentials.
Step outside to enjoy the expansive backyard and large covered patio, ideal for outdoor gatherings, relaxing evenings, or creating your dream garden oasis.
Sun City has a plethora of amenities, including golf, bowling, fitness centers, pickleball courts, outdoor spas, swimming pools, walking tracks, fishing, paddle and row boating, dog parks and social clubs. Come see this gem!
Location
State AZ
County Maricopa
Community Sun City Unit 44
Direction West on Bell Road, North (R) on Del Webb, Left on Palmeras, Right on Boswell. Home is on the Left
Rooms
Other Rooms Family Room
Den/Bedroom Plus 4
Separate Den/Office Y
Interior
Interior Features Eat-in Kitchen, No Interior Steps, Pantry, 3/4 Bath Master Bdrm, Laminate Counters
Heating Electric
Cooling Refrigeration
Flooring Laminate, Tile
Fireplaces Number No Fireplace
Fireplaces Type None
Fireplace No
Window Features Sunscreen(s)
SPA None
Exterior
Exterior Feature Covered Patio(s)
Parking Features Attch'd Gar Cabinets, Electric Door Opener, Extnded Lngth Garage
Garage Spaces 2.5
Garage Description 2.5
Fence Block, Partial
Pool None
Community Features Pickleball Court(s), Community Spa Htd, Community Pool Htd, Community Pool, Transportation Svcs, Near Bus Stop, Community Media Room, Tennis Court(s), Racquetball, Biking/Walking Path, Clubhouse, Fitness Center
Amenities Available Rental OK (See Rmks), RV Parking
Roof Type Tile,Built-Up
Private Pool No
Building
Lot Description Desert Back, Desert Front
Story 1
Builder Name Del Webb
Sewer Public Sewer
Water Pvt Water Company
Architectural Style Ranch, Spanish
Structure Type Covered Patio(s)
New Construction No
Schools
Elementary Schools Adult
Middle Schools Adult
High Schools Adult
School District Adult
Others
HOA Fee Include No Fees
Senior Community Yes
Tax ID 230-05-519
Ownership Fee Simple
Acceptable Financing Conventional, 1031 Exchange, FHA, VA Loan
Horse Property N
Listing Terms Conventional, 1031 Exchange, FHA, VA Loan
Special Listing Condition Age Restricted (See Remarks)

Copyright 2025 Arizona Regional Multiple Listing Service, Inc. All rights reserved.
"Molly's job is to find and attract mastery-based agents to the office, protect the culture, and make sure everyone is happy! "






