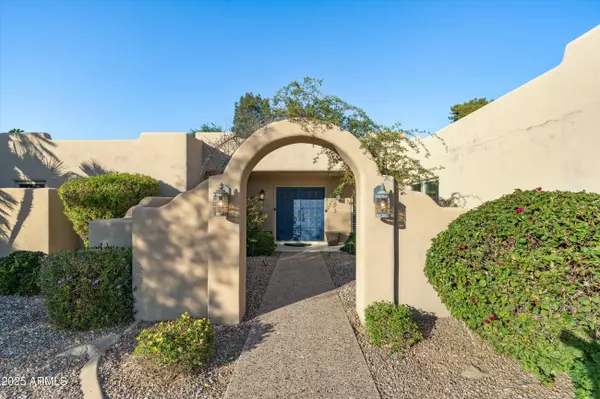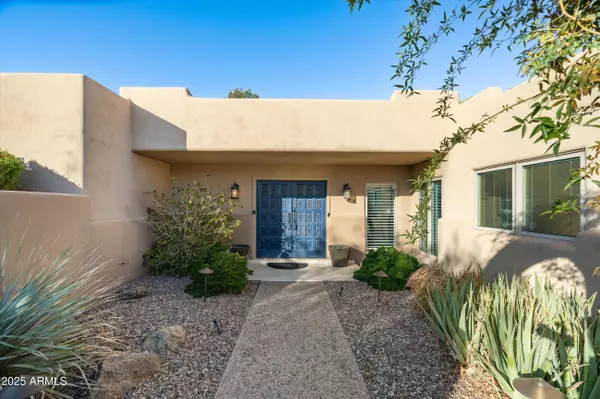HOW MUCH WOULD YOU LIKE TO OFFER FOR THIS PROPERTY?
4 Beds
3 Baths
3,343 SqFt
4 Beds
3 Baths
3,343 SqFt
Key Details
Property Type Single Family Home
Sub Type Single Family - Detached
Listing Status Active
Purchase Type For Sale
Square Footage 3,343 sqft
Price per Sqft $575
Subdivision Desert Estates Unit 14
MLS Listing ID 6805020
Style Contemporary,Ranch,Territorial/Santa Fe
Bedrooms 4
HOA Y/N No
Originating Board Arizona Regional Multiple Listing Service (ARMLS)
Year Built 1971
Annual Tax Amount $5,832
Tax Year 2023
Lot Size 0.636 Acres
Acres 0.64
Property Description
The interior boasts bright and airy living spaces, vaulted ceilings, exposed beams, and a two-way fireplace. Natural light pours in through newly-installed sliding glass doors, seamlessly connecting the indoors to the resort-style backyard. The remodeled kitchen, a true showpiece, includes unique light fixtures, streamlined stainless steel appliances, quartz countertops, and a stylish island with extra seating. New French doors provide direct access to the backyard, while the adjacent dining room offers an elegant space for entertaining and complements the home's layout.The primary bedroom serves as a luxurious retreat, complete with a fireplace, sitting area, backyard access, and a spacious en-suite bathroom. The split floor plan offers privacy and versatility, with five bedrooms and three bathrooms, including a fifth bedroom that functions as an extra-large bonus room. This flexible space, equipped with a beverage fridge, can be utilized as a playroom, office, exercise room, or additional bedroom. Stepping out to the backyard you will find a private oasis with a sparkling pool, built-in BBQ, mature landscaping, and a covered patio that provides the perfect setting for relaxation and entertaining.
With ample space available, there's also potential to add a casita for additional square footage. This Scottsdale gem combines stunning design, thoughtful features, and an unbeatable location, making it an exceptional family home or investment opportunity!
Location
State AZ
County Maricopa
Community Desert Estates Unit 14
Direction From Scottsdale Rd., you go East on Dreyfus and property will be on the North side of the street.
Rooms
Other Rooms Great Room, Family Room
Master Bedroom Split
Den/Bedroom Plus 4
Separate Den/Office N
Interior
Interior Features Eat-in Kitchen, Furnished(See Rmrks), No Interior Steps, Kitchen Island, Double Vanity, Full Bth Master Bdrm, Separate Shwr & Tub, Tub with Jets
Heating Natural Gas
Cooling Ceiling Fan(s), Refrigeration
Fireplaces Type 2 Fireplace, Two Way Fireplace, Family Room, Living Room, Master Bedroom, Gas
Fireplace Yes
SPA None
Exterior
Garage Spaces 3.0
Garage Description 3.0
Fence Block
Pool Private
Amenities Available None
Roof Type Built-Up
Private Pool Yes
Building
Lot Description Desert Back, Desert Front, Gravel/Stone Front, Gravel/Stone Back, Grass Front, Grass Back, Synthetic Grass Back
Story 1
Builder Name Unkown
Sewer Septic Tank
Water City Water
Architectural Style Contemporary, Ranch, Territorial/Santa Fe
New Construction No
Schools
Elementary Schools Sandpiper Elementary School
Middle Schools Desert Shadows Middle School
High Schools Horizon High School
School District Paradise Valley Unified District
Others
HOA Fee Include No Fees
Senior Community No
Tax ID 175-05-083
Ownership Fee Simple
Acceptable Financing Conventional, 1031 Exchange
Horse Property N
Listing Terms Conventional, 1031 Exchange

Copyright 2025 Arizona Regional Multiple Listing Service, Inc. All rights reserved.
"Molly's job is to find and attract mastery-based agents to the office, protect the culture, and make sure everyone is happy! "






