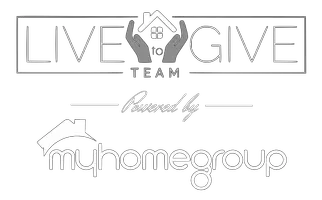HOW MUCH WOULD YOU LIKE TO OFFER FOR THIS PROPERTY?
3 Beds
2.5 Baths
1,529 SqFt
3 Beds
2.5 Baths
1,529 SqFt
Key Details
Property Type Townhouse
Sub Type Townhouse
Listing Status Pending
Purchase Type For Sale
Square Footage 1,529 sqft
Price per Sqft $312
Subdivision Valle Norte Condominium
MLS Listing ID 6845749
Style Contemporary
Bedrooms 3
HOA Fees $429/mo
HOA Y/N Yes
Year Built 2024
Tax Year 2024
Lot Size 1,529 Sqft
Acres 0.04
Property Sub-Type Townhouse
Source Arizona Regional Multiple Listing Service (ARMLS)
Property Description
Location
State AZ
County Maricopa
Community Valle Norte Condominium
Direction AZ Loop 101 North to I-I7 North and exit Right onto E Sonoran Desert Drive. Pass through the light on Sonoran Desert Drive and entrance to the sales office with be on the right hand side.
Rooms
Other Rooms Great Room
Master Bedroom Split
Den/Bedroom Plus 3
Separate Den/Office N
Interior
Interior Features High Speed Internet, Double Vanity, Upstairs, 9+ Flat Ceilings, Kitchen Island, Pantry, 3/4 Bath Master Bdrm
Heating Electric
Cooling Central Air, Programmable Thmstat
Flooring Other
Fireplaces Type None
Fireplace No
Window Features Low-Emissivity Windows,Dual Pane,ENERGY STAR Qualified Windows
SPA None
Laundry Wshr/Dry HookUp Only
Exterior
Exterior Feature Balcony, Private Street(s)
Parking Features Unassigned, Garage Door Opener, Direct Access, Shared Driveway
Garage Spaces 2.0
Garage Description 2.0
Fence Block, Wrought Iron
Pool None
Community Features Gated, Community Pool
Amenities Available Clubhouse, Management, Rental OK (See Rmks)
Roof Type Composition
Porch Patio
Private Pool No
Building
Lot Description Desert Front
Story 2
Builder Name Toll Brothers
Sewer Sewer in & Cnctd, Public Sewer
Water City Water
Architectural Style Contemporary
Structure Type Balcony,Private Street(s)
New Construction No
Schools
Elementary Schools Sonoran Foothills School
Middle Schools Sonoran Foothills School
High Schools Barry Goldwater High School
School District Deer Valley Unified District
Others
HOA Name Valle Norte
HOA Fee Include Roof Repair,Sewer,Pest Control,Maintenance Grounds,Street Maint,Front Yard Maint,Trash,Water,Roof Replacement,Maintenance Exterior
Senior Community No
Tax ID 204-13-654
Ownership Condominium
Acceptable Financing Cash, Conventional
Horse Property N
Listing Terms Cash, Conventional

Copyright 2025 Arizona Regional Multiple Listing Service, Inc. All rights reserved.
"Molly's job is to find and attract mastery-based agents to the office, protect the culture, and make sure everyone is happy! "






