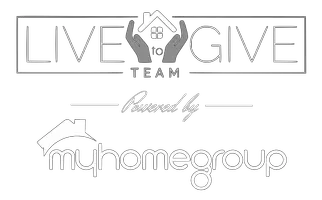HOW MUCH WOULD YOU LIKE TO OFFER FOR THIS PROPERTY?
1 Bed
1 Bath
934 SqFt
1 Bed
1 Bath
934 SqFt
OPEN HOUSE
Sat Apr 19, 11:00am - 3:00pm
Key Details
Property Type Condo
Sub Type Apartment
Listing Status Active
Purchase Type For Sale
Square Footage 934 sqft
Price per Sqft $307
Subdivision Lofts On Thomas Condominium
MLS Listing ID 6853469
Style Contemporary
Bedrooms 1
HOA Fees $454/mo
HOA Y/N Yes
Originating Board Arizona Regional Multiple Listing Service (ARMLS)
Year Built 2008
Annual Tax Amount $1,840
Tax Year 2024
Lot Size 849 Sqft
Acres 0.02
Property Sub-Type Apartment
Property Description
Location
State AZ
County Maricopa
Community Lofts On Thomas Condominium
Direction SEC of N 7th Ave & W Thomas Rd
Rooms
Den/Bedroom Plus 1
Separate Den/Office N
Interior
Interior Features Eat-in Kitchen, Breakfast Bar, 9+ Flat Ceilings, Elevator, No Interior Steps, Roller Shields, Kitchen Island, 3/4 Bath Master Bdrm, High Speed Internet, Granite Counters
Heating Other, See Remarks
Cooling Central Air
Flooring Tile
Fireplaces Type None
Fireplace No
Window Features Dual Pane,Wood Frames
SPA None
Exterior
Exterior Feature Built-in Barbecue
Parking Features Assigned, Gated
Carport Spaces 1
Fence None, Wrought Iron
Pool None
Community Features Gated, Community Pool Htd, Community Pool, Near Light Rail Stop, Near Bus Stop, Community Media Room, Biking/Walking Path, Clubhouse, Fitness Center
Amenities Available Management
View City Lights, Mountain(s)
Roof Type Rolled/Hot Mop
Accessibility Zero-Grade Entry, Ktch Low Cabinetry, Bath Roll-In Shower, Bath Grab Bars, Accessible Hallway(s), Accessible Kitchen Appliances
Private Pool No
Building
Lot Description Gravel/Stone Front, Gravel/Stone Back
Story 5
Builder Name Unknown
Sewer Public Sewer
Water City Water
Architectural Style Contemporary
Structure Type Built-in Barbecue
New Construction No
Schools
Elementary Schools Encanto School
Middle Schools Osborn Middle School
High Schools Central High School
School District Phoenix Union High School District
Others
HOA Name Lofts on Thomas Cond
HOA Fee Include Roof Repair,Insurance,Sewer,Pest Control,Maintenance Grounds,Street Maint,Front Yard Maint,Air Cond/Heating,Trash,Roof Replacement,Maintenance Exterior
Senior Community No
Tax ID 118-42-268
Ownership Condominium
Acceptable Financing Cash, Conventional, FHA, VA Loan
Horse Property N
Listing Terms Cash, Conventional, FHA, VA Loan
Virtual Tour https://my.matterport.com/show/?m=BSm5GVjZzbY

Copyright 2025 Arizona Regional Multiple Listing Service, Inc. All rights reserved.
"Molly's job is to find and attract mastery-based agents to the office, protect the culture, and make sure everyone is happy! "






