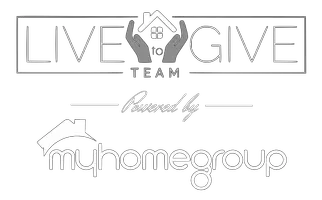HOW MUCH WOULD YOU LIKE TO OFFER FOR THIS PROPERTY?
4 Beds
2.5 Baths
2,588 SqFt
4 Beds
2.5 Baths
2,588 SqFt
OPEN HOUSE
Sun Apr 27, 4:30pm - 7:00pm
Sat May 03, 3:00pm - 5:00pm
Key Details
Property Type Other Types
Sub Type Single Family Residence
Listing Status Active
Purchase Type For Sale
Square Footage 2,588 sqft
Price per Sqft $457
Subdivision Moon Valley
MLS Listing ID 6850804
Bedrooms 4
HOA Y/N No
Originating Board Arizona Regional Multiple Listing Service (ARMLS)
Year Built 1969
Annual Tax Amount $4,034
Tax Year 2024
Lot Size 0.273 Acres
Acres 0.27
Property Sub-Type Single Family Residence
Property Description
The home has undergone significant renovations, preserving its architectural heritage while embracing modern luxury.
Boasting 4 bedrooms, 2.5 bathrooms, and 2,588 SF of meticulously designed living space on an 11,880 SF lot, this residence features expansive floor-to-ceiling glass, hardwood floors, and a thoughtfully designed split floor plan. The upgraded kitchen showcases panoramic glass, providing a seamless connection to the outdoors. Additionally, a 48'' Viking gas range with griddle, built-in bar, and an open flow with the living room and covered patio areas. Perfect for entertaining inside and out... A redesigned pool featuring a Baja shelf with ledge loungers, modern scuppers / water feature in a glass tile wall, a commercial grade misting system, 6-person Jacuzzi with mountain views, and a bocce ball / corn hole area with artificial turf. An additional a metal pergola / lounging area, and built-in BBQ with a concrete bar top complete the backyard. Mature trees, concrete steppers and Mexican beach pebbles only add to the allure.
Some of the additional features include: custom solid wood doors, stainless steel trim, a whole-house water filtration system, Sonos speakers inside and out, a tankless water heater, and a 2-car garage with room for additional storage or a second refrigerator. Available fully furnished.
Location
State AZ
County Maricopa
Community Moon Valley
Direction West on Thunderbird. North on Canterbury Drive Follow Canterbury Drive as it turns east and then north. West on Canterbury Lane. Home is on the right.
Rooms
Other Rooms Great Room, Family Room
Den/Bedroom Plus 4
Separate Den/Office N
Interior
Interior Features Breakfast Bar, Furnished(See Rmrks), Kitchen Island, Pantry, 3/4 Bath Master Bdrm, Double Vanity, Full Bth Master Bdrm, High Speed Internet
Heating Natural Gas
Cooling Central Air, Ceiling Fan(s), Programmable Thmstat
Flooring Stone, Tile, Wood
Fireplaces Type 1 Fireplace, Family Room
Fireplace Yes
Window Features Dual Pane
Appliance Water Purifier
SPA Above Ground,Heated,Private
Exterior
Exterior Feature Other, Misting System, Private Yard, Built-in Barbecue
Parking Features RV Gate, Garage Door Opener
Garage Spaces 2.0
Garage Description 2.0
Fence Block, Wrought Iron
Pool Variable Speed Pump, Private
Amenities Available None
View Mountain(s)
Roof Type Reflective Coating,Foam
Porch Covered Patio(s), Patio
Private Pool Yes
Building
Lot Description Sprinklers In Front, Desert Back, On Golf Course, Gravel/Stone Back, Grass Front, Synthetic Grass Back, Auto Timer H2O Front, Auto Timer H2O Back
Story 1
Builder Name Custom
Sewer Sewer in & Cnctd, Public Sewer
Water City Water
Structure Type Other,Misting System,Private Yard,Built-in Barbecue
New Construction No
Schools
Elementary Schools Lookout Mountain School
Middle Schools Mountain Sky Middle School
High Schools Thunderbird High School
School District Glendale Union High School District
Others
HOA Fee Include No Fees,Other (See Remarks)
Senior Community No
Tax ID 208-27-327-A
Ownership Fee Simple
Acceptable Financing Cash, Conventional
Horse Property N
Listing Terms Cash, Conventional
Special Listing Condition N/A, Owner/Agent

Copyright 2025 Arizona Regional Multiple Listing Service, Inc. All rights reserved.
"Molly's job is to find and attract mastery-based agents to the office, protect the culture, and make sure everyone is happy! "






