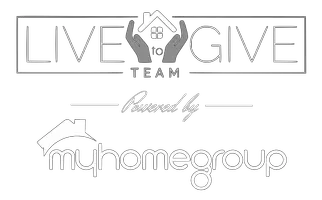HOW MUCH WOULD YOU LIKE TO OFFER FOR THIS PROPERTY?
4 Beds
2 Baths
2,572 SqFt
4 Beds
2 Baths
2,572 SqFt
OPEN HOUSE
Sat Apr 26, 1:00pm - 4:00pm
Key Details
Property Type Other Types
Sub Type Single Family Residence
Listing Status Active
Purchase Type For Sale
Square Footage 2,572 sqft
Price per Sqft $464
Subdivision Heritage Heights Unit 2 Amd
MLS Listing ID 6857555
Style Ranch
Bedrooms 4
HOA Fees $100/mo
HOA Y/N Yes
Originating Board Arizona Regional Multiple Listing Service (ARMLS)
Year Built 1971
Annual Tax Amount $3,067
Tax Year 2024
Lot Size 9,196 Sqft
Acres 0.21
Property Sub-Type Single Family Residence
Property Description
Inside, you'll find a beautifully updated kitchen featuring custom cabinetry, quartz countertops, stainless steel appliances, a gas cooktop, and an oversized quartz peninsula perfect for casual seating. The open, split-floorplan offers a luxurious master suite with a walk-in closet and a spa-like bathroom complete with a walk-in shower and a soaking tub.
Plank tile flooring flows throughout the expansive living, dining, and family rooms, all centered around a cozy rock fireplace. Step outside to a full-length covered patio with pavers, ideal for entertaining, and a sparkling pebble pool ready for sunny Arizona days.
Enjoy stunning mountain views and easy access to the Phoenix Mountain Preserve's hiking, biking, and walking trails. Residents of Heritage Heights benefit from fantastic amenities, including a community pool, lighted tennis courts, a shuffleboard court, and a clubhouse featuring ping pong and a pool table.
Conveniently located near State Route 51, with nearby shopping, coffee shops, and restaurants, this home truly has it all-comfort, convenience, and community.
Don't miss the opportunity to make this exceptional home yours!
Location
State AZ
County Maricopa
Community Heritage Heights Unit 2 Amd
Rooms
Other Rooms Family Room
Master Bedroom Split
Den/Bedroom Plus 4
Separate Den/Office N
Interior
Interior Features Eat-in Kitchen, Breakfast Bar, Double Vanity, Full Bth Master Bdrm, Separate Shwr & Tub, High Speed Internet, Granite Counters
Heating Natural Gas
Cooling Central Air
Flooring Carpet, Tile
Fireplaces Type 1 Fireplace, Living Room
Fireplace Yes
Window Features Dual Pane
SPA None
Exterior
Parking Features Garage Door Opener, Direct Access
Garage Spaces 2.0
Garage Description 2.0
Fence Block
Pool Play Pool, Private
Community Features Community Pool, Tennis Court(s), Clubhouse
Amenities Available Management
View Mountain(s)
Roof Type Composition
Porch Covered Patio(s)
Private Pool Yes
Building
Lot Description Sprinklers In Rear, Corner Lot, Gravel/Stone Front, Gravel/Stone Back, Auto Timer H2O Back
Story 1
Builder Name Golden Heritage Homes
Sewer Public Sewer
Water City Water
Architectural Style Ranch
New Construction No
Schools
Elementary Schools Mercury Mine Elementary School
Middle Schools Shea Middle School
High Schools Shadow Mountain High School
School District Paradise Valley Unified District
Others
HOA Name Heritage Heights
HOA Fee Include Maintenance Grounds
Senior Community No
Tax ID 165-13-068
Ownership Fee Simple
Acceptable Financing Cash, Conventional
Horse Property N
Listing Terms Cash, Conventional

Copyright 2025 Arizona Regional Multiple Listing Service, Inc. All rights reserved.
"Molly's job is to find and attract mastery-based agents to the office, protect the culture, and make sure everyone is happy! "






