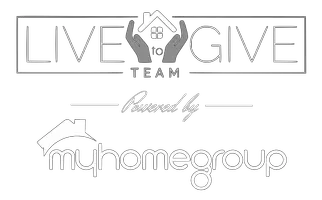HOW MUCH WOULD YOU LIKE TO OFFER FOR THIS PROPERTY?
3 Beds
2 Baths
1,674 SqFt
3 Beds
2 Baths
1,674 SqFt
OPEN HOUSE
Sat Jun 14, 11:00am - 2:00pm
Key Details
Property Type Single Family Home
Sub Type Single Family Residence
Listing Status Active
Purchase Type For Sale
Square Footage 1,674 sqft
Price per Sqft $306
Subdivision Anthem Parkside
MLS Listing ID 6872942
Style Territorial/Santa Fe
Bedrooms 3
HOA Fees $300/ann
HOA Y/N Yes
Year Built 2007
Annual Tax Amount $2,919
Tax Year 2024
Lot Size 6,976 Sqft
Acres 0.16
Property Sub-Type Single Family Residence
Source Arizona Regional Multiple Listing Service (ARMLS)
Property Description
The standout kitchen features a modern ''Tuxedo'' design with striking black and white cabinetry, quartz countertops, a custom tile backsplash, stainless steel appliances, and a spacious center island—ideal for entertaining or casual family meals. The adjacent great room and eat-in dining area create a welcoming space to gather, relax, and enjoy time with loved ones. Hobbyist or need extra storage? The oversized 3-car garage provides plenty of room for both. Step outside to a beautifully landscaped backyard—perfect for peaceful mornings, lively weekend BBQs, or unwinding under the stars.
Energy efficiency is another bonus with the leased solar system, offering lower utility bills and a greener footprint. Best of all, the lease is easily assumable for the next fortunate owner.
If you're looking for a move-in ready, single-story home with charm, space, and smart upgrades, this one checks all the boxes.
Location
State AZ
County Maricopa
Community Anthem Parkside
Direction I-17 to Anthem Way, East on Anthem Way, right on N Maidstone Way, right on W Whitman Dr - follow to W Memorial home will be on the left.
Rooms
Other Rooms Great Room
Den/Bedroom Plus 3
Separate Den/Office N
Interior
Interior Features High Speed Internet, Double Vanity, Eat-in Kitchen, 9+ Flat Ceilings, No Interior Steps, Kitchen Island, Pantry, Full Bth Master Bdrm
Heating Electric
Cooling Central Air, Ceiling Fan(s)
Flooring Vinyl, Tile
Fireplaces Type None
Fireplace No
Window Features Low-Emissivity Windows,Dual Pane
SPA Private
Exterior
Exterior Feature Private Yard
Parking Features Garage Door Opener
Garage Spaces 3.0
Garage Description 3.0
Fence Block, Partial, Wrought Iron
Pool None
Landscape Description Irrigation Back, Irrigation Front
Community Features Pickleball, Lake, Community Pool, Tennis Court(s), Playground, Biking/Walking Path, Fitness Center
Roof Type Tile
Porch Covered Patio(s), Patio
Private Pool No
Building
Lot Description Corner Lot, Desert Back, Desert Front, Synthetic Grass Back, Irrigation Front, Irrigation Back
Story 1
Builder Name Del Webb
Sewer Private Sewer
Water Pvt Water Company
Architectural Style Territorial/Santa Fe
Structure Type Private Yard
New Construction No
Schools
Elementary Schools Gavilan Peak School
Middle Schools Gavilan Peak School
High Schools Boulder Creek High School
School District Deer Valley Unified District
Others
HOA Name Anthem Comm Cncl
HOA Fee Include Street Maint
Senior Community No
Tax ID 203-40-191
Ownership Fee Simple
Acceptable Financing Cash, Conventional, FHA, VA Loan
Horse Property N
Listing Terms Cash, Conventional, FHA, VA Loan

Copyright 2025 Arizona Regional Multiple Listing Service, Inc. All rights reserved.
"Molly's job is to find and attract mastery-based agents to the office, protect the culture, and make sure everyone is happy! "






