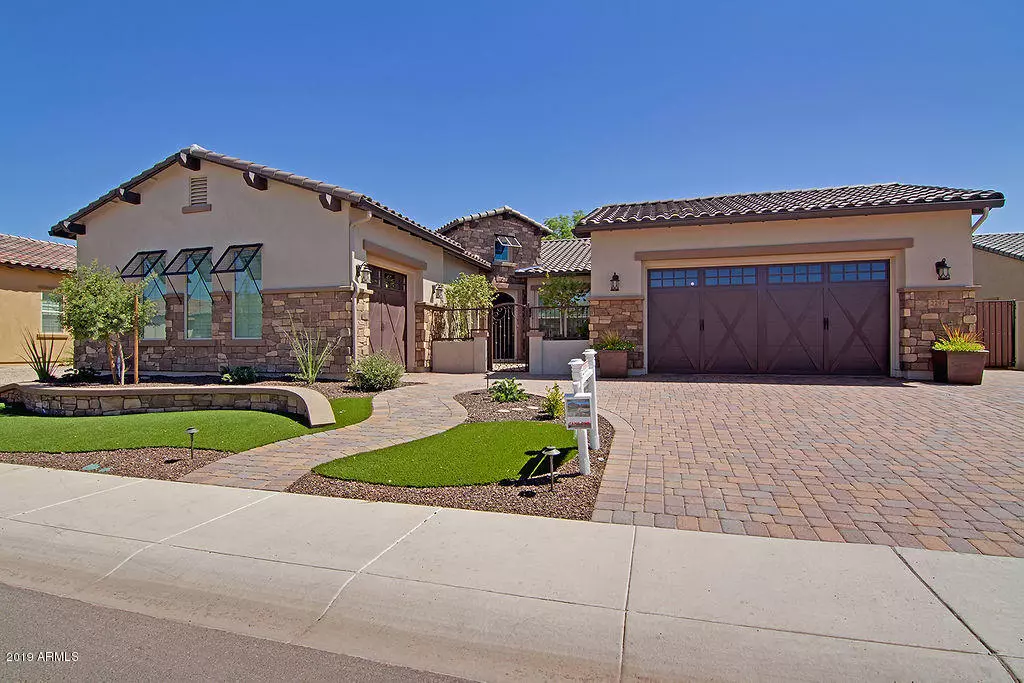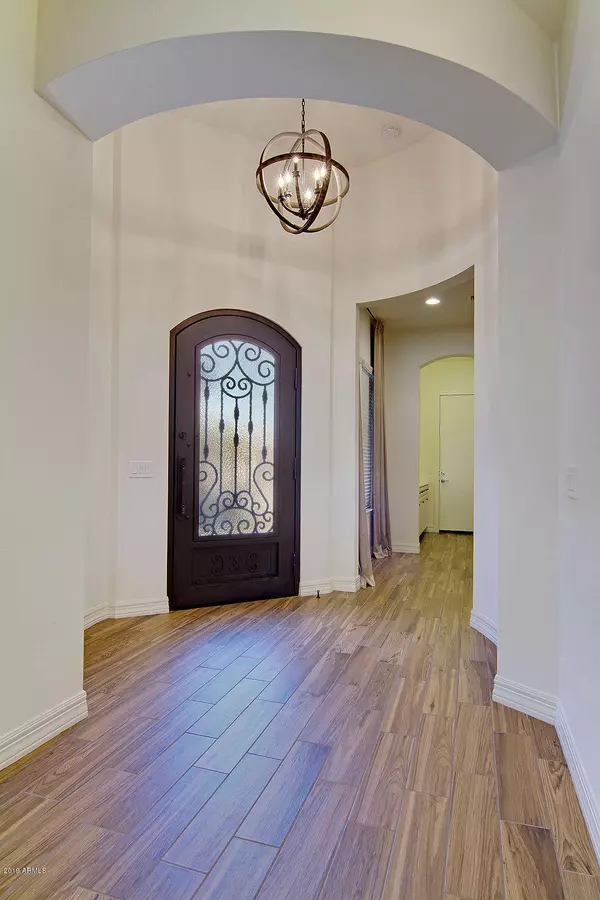$800,000
$825,000
3.0%For more information regarding the value of a property, please contact us for a free consultation.
4 Beds
3.5 Baths
4,013 SqFt
SOLD DATE : 12/19/2019
Key Details
Sold Price $800,000
Property Type Single Family Home
Sub Type Single Family - Detached
Listing Status Sold
Purchase Type For Sale
Square Footage 4,013 sqft
Price per Sqft $199
Subdivision Chandler Heights/Hawthorn Manor
MLS Listing ID 5961243
Sold Date 12/19/19
Bedrooms 4
HOA Fees $119/mo
HOA Y/N Yes
Originating Board Arizona Regional Multiple Listing Service (ARMLS)
Year Built 2017
Annual Tax Amount $3,786
Tax Year 2018
Lot Size 0.255 Acres
Acres 0.26
Property Description
Amazing Chandler home is nestled behind the gates of the Single Level Community Hawthorn Manor! Situated on a 11,000 sq ft lot with a preferred North South exposure. Premium lot with no neighbors directly behind! No detail has been left unnoticed. Completed in December 2017! Private courtyard with fountain. Iron and glass front door. Well equipped kitchen with upgraded cabinets, GE monogram stainless steel appliances, six burner gas range, granite slab countertops, glass subway tile backsplash and HUGE pantry. Split floor plan with luxurious master bedroom and bathroom, three large bedrooms, flex/media room with wet bar, living room and dining room. 3.5 baths! Great room with 20 foot slider leads to your breathtaking outdoor living area! Backyard boasts in ground spa, waterfall with grotto multiple pergolas, outdoor kitchen complete with built in BBQ, sink and fridge. No expense was spared on the landscaping which was designed for minimum maintenance! 3 car garage with oversized stalls, epoxy floors and built in cabinets. Suitable for even the most discerning buyer this home is meticulously maintained and completely turnkey. An absolute must-see!
Location
State AZ
County Maricopa
Community Chandler Heights/Hawthorn Manor
Direction E. on Chandler Heights, South on Vernon (Hawthorn Manor Subdivision), West on on Cherrywood, South on LAFAYETTE, East on Mahogany to home!
Rooms
Other Rooms Great Room
Master Bedroom Split
Den/Bedroom Plus 4
Separate Den/Office N
Interior
Interior Features Eat-in Kitchen, Kitchen Island, Pantry, Double Vanity, Full Bth Master Bdrm, Separate Shwr & Tub, Granite Counters
Heating Natural Gas
Cooling Refrigeration, Ceiling Fan(s)
Flooring Tile
Fireplaces Number No Fireplace
Fireplaces Type None
Fireplace No
Window Features Double Pane Windows,Low Emissivity Windows
SPA Heated,Private
Exterior
Exterior Feature Covered Patio(s), Gazebo/Ramada, Patio, Private Yard, Built-in Barbecue
Parking Features Electric Door Opener
Garage Spaces 3.0
Garage Description 3.0
Fence Block
Pool None
Landscape Description Irrigation Back, Irrigation Front
Community Features Gated Community, Playground
Utilities Available SRP
Amenities Available Management
Roof Type Tile
Private Pool No
Building
Lot Description Sprinklers In Rear, Sprinklers In Front, Synthetic Grass Frnt, Irrigation Front, Irrigation Back
Story 1
Builder Name MARACAY
Sewer Public Sewer
Water City Water
Structure Type Covered Patio(s),Gazebo/Ramada,Patio,Private Yard,Built-in Barbecue
New Construction No
Schools
Elementary Schools Jane D. Hull Elementary
Middle Schools Santan Junior High School
High Schools Basha High School
School District Chandler Unified District
Others
HOA Name City Property
HOA Fee Include Maintenance Grounds
Senior Community No
Tax ID 303-63-777
Ownership Fee Simple
Acceptable Financing Cash, Conventional
Horse Property N
Listing Terms Cash, Conventional
Financing Conventional
Read Less Info
Want to know what your home might be worth? Contact us for a FREE valuation!

Our team is ready to help you sell your home for the highest possible price ASAP

Copyright 2025 Arizona Regional Multiple Listing Service, Inc. All rights reserved.
Bought with Gold Trust Realty
"Molly's job is to find and attract mastery-based agents to the office, protect the culture, and make sure everyone is happy! "






