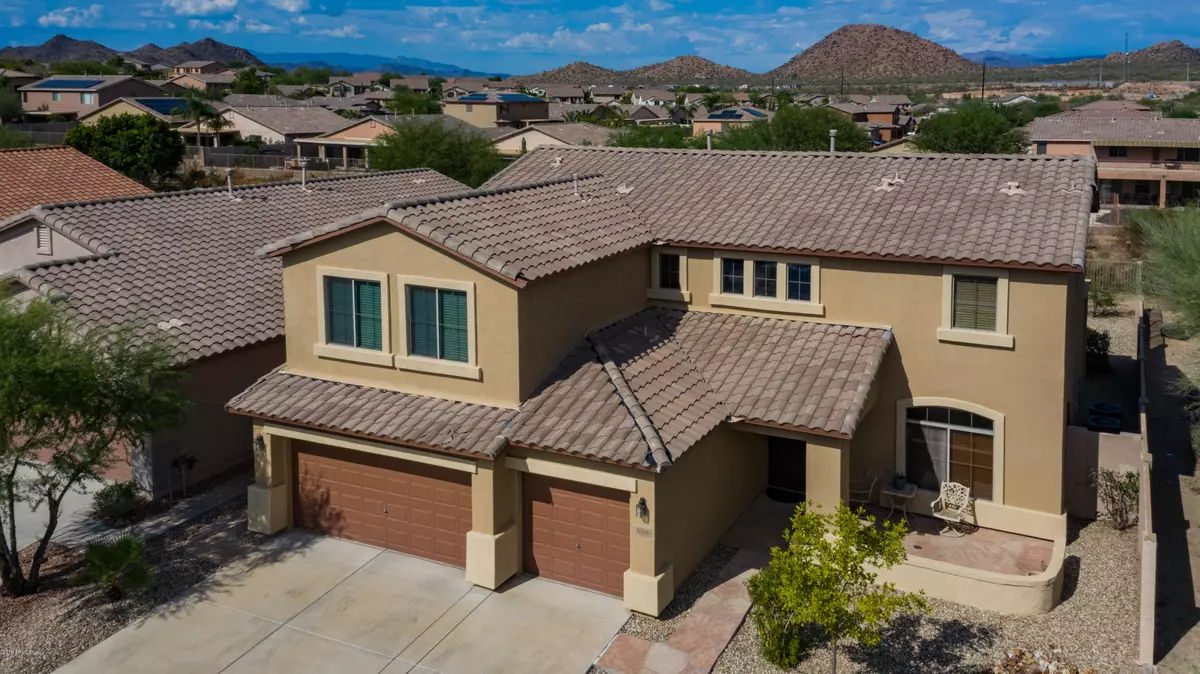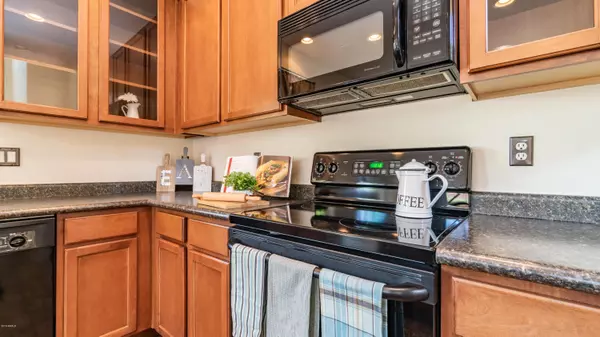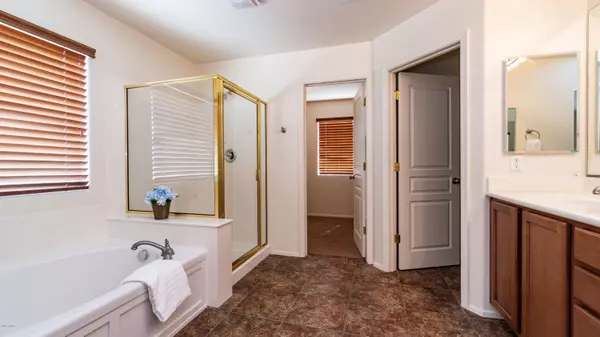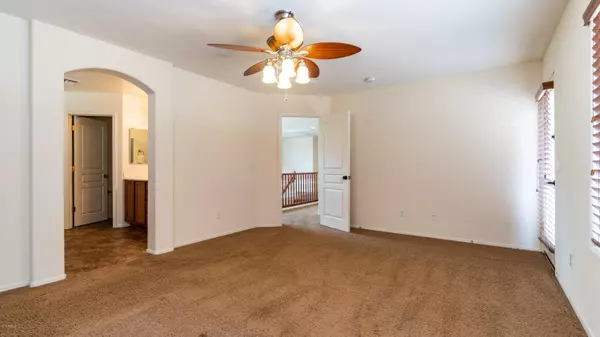$381,000
$385,113
1.1%For more information regarding the value of a property, please contact us for a free consultation.
4 Beds
3,131 SqFt
SOLD DATE : 01/22/2020
Key Details
Sold Price $381,000
Property Type Single Family Home
Sub Type Single Family - Detached
Listing Status Sold
Purchase Type For Sale
Square Footage 3,131 sqft
Price per Sqft $121
Subdivision Preserve At Boulder Mountain
MLS Listing ID 5979191
Sold Date 01/22/20
Style Contemporary
Bedrooms 4
HOA Fees $48/mo
HOA Y/N Yes
Originating Board Arizona Regional Multiple Listing Service (ARMLS)
Year Built 2004
Annual Tax Amount $2,800
Tax Year 2019
Lot Size 6,900 Sqft
Acres 0.16
Property Description
Imagine starry, quiet nights & beautiful mountain views while relaxing on your master bedroom balcony. The private, low maintenance yard backs to a wash with no neighbors close behind. Inside you will find a downstairs bedroom & full bathroom that is perfect for guests. Upstairs is a large bonus room for those fun filled evenings. The bonus room has the potential to be a 5th bedroom. The 3 car garage has plenty of room for cars and toys. Preserve at Boulder Mountain is perfectly situated in north Phoenix away from the hustle and bustle of city life but close enough to amenities. Come & enjoy your 4 bedroom, 3 bathroom home in gorgeous Preserve at Boulder Mountain Community. ''Zillow predicts the home values in Deer Valley will increase 4.4% in the next year.''
Location
State AZ
County Maricopa
Community Preserve At Boulder Mountain
Direction N on 67th Ave (becomes Pyramid Peak Pkwy), W on Bent Tree to the property on the right
Rooms
Other Rooms Loft, Family Room, BonusGame Room
Master Bedroom Upstairs
Den/Bedroom Plus 6
Separate Den/Office N
Interior
Interior Features Drink Wtr Filter Sys, Soft Water Loop, Vaulted Ceiling(s), Water Softener Owned
Heating Natural Gas
Cooling Refrigeration, Ceiling Fan(s)
Flooring Carpet, Tile
Fireplaces Number No Fireplace
Fireplaces Type No Fireplace
Fireplace No
Window Features Dual Pane
SPA None
Laundry Washer Included, Dryer Included, Inside
Exterior
Exterior Feature Balcony, Covered Patio(s)
Parking Features Dir Entry frm Garage, Electric Door Opener
Garage Spaces 3.0
Garage Description 3.0
Fence Wrought Iron
Pool No Pool2
Community Features BikingWalking Path, Children's Playgrnd
Utilities Available APS, SW Gas3
View Mountain View(s)2
Roof Type Tile
Accessibility Bath Raised Toilet, Bath Grab Bars
Building
Story 2
Builder Name Maracay Homes
Sewer Sewer - Public
Water City Water
Architectural Style Contemporary
Structure Type Balcony, Covered Patio(s)
New Construction No
Schools
Elementary Schools Terramar Elementary
Middle Schools Terramar Elementary
High Schools Sandra Day O'Connor High School
School District Deer Valley Unified District
Others
HOA Name Eagle Preserve
HOA Fee Include Maintenance Grounds
Senior Community No
Tax ID 201-28-139
Ownership Fee Simple
Acceptable Financing Conventional, Cash, VA Loan, FHA
Horse Property N
Listing Terms Conventional, Cash, VA Loan, FHA
Financing VA
Read Less Info
Want to know what your home might be worth? Contact us for a FREE valuation!

Our team is ready to help you sell your home for the highest possible price ASAP

Copyright 2025 Arizona Regional Multiple Listing Service, Inc. All rights reserved.
Bought with KD Realty, LLC
"Molly's job is to find and attract mastery-based agents to the office, protect the culture, and make sure everyone is happy! "






