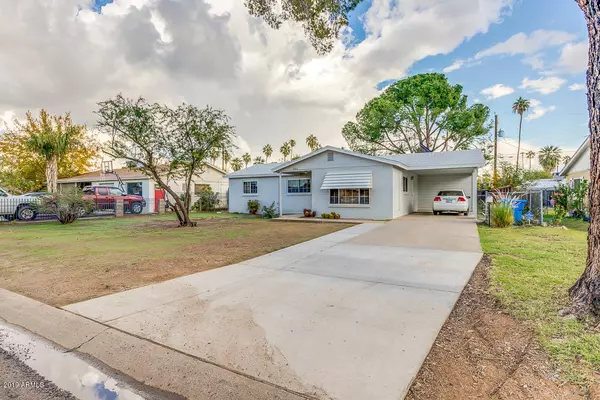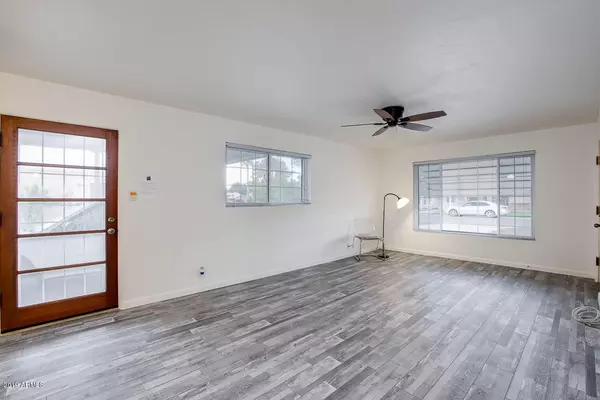$265,000
$259,900
2.0%For more information regarding the value of a property, please contact us for a free consultation.
3 Beds
1.5 Baths
1,162 SqFt
SOLD DATE : 02/11/2020
Key Details
Sold Price $265,000
Property Type Single Family Home
Sub Type Single Family - Detached
Listing Status Sold
Purchase Type For Sale
Square Footage 1,162 sqft
Price per Sqft $228
Subdivision Oak Park Manor
MLS Listing ID 6013654
Sold Date 02/11/20
Style Ranch
Bedrooms 3
HOA Y/N No
Originating Board Arizona Regional Multiple Listing Service (ARMLS)
Year Built 1950
Annual Tax Amount $879
Tax Year 2019
Lot Size 8,072 Sqft
Acres 0.19
Property Description
REMODELED MID-CENTURY GEM * PRIDE OF OWNERSHIP SHOWS * 3BR 1.5 BATHS * CARPORT * HUGE IRRIGATED LOT * GRASS FRONT & BACK CURRENTLY DORMANT * FULLY WOOD-FENCED YARD * FRESH PAINT IN AND OUT * DUAL PANE WINDOWS THROUGHOUT * ROOF (2018) * NEW HVAC ( NOV 2019) * FULL KITCHEN REMODEL IN 2015 * WHITE WOOD CABINETRY * ALL WHITE APPLIANCES INCLUDING SMOOTH TOP STOVE WITH DOUBLE OVEN, BUILT-IN MICROWAVE & UPGRADED FRIDGE * GLEAMING LAMINATE COUNTERS WITH FULL LENGTH BACKSPLASH * ALL NEW WOOD-LOOK HIGH GRADE, WATERPROOF LUXURY VINYL PLANK FLOORING THROUGHOUT (2019) * NEW BASEBOARDS (2019) * FRESH CONCRETE ADDED TO EXTEND LENGTH AND WIDEN WALKWAY (2019) * MATURE SHADE TREES ALL PROFESSIONALLY TRIMMED * CLOSE TO US-51 & I-10 FREEWAYS * MINUTES TO DOWNTOWN ARTS & ENTERTAINMENT * MUST SEE! SOLAR WATER HEATER * SPACIOUS LAUNDRY ROOM/STORAGE ROOM WITH UTILITY SINK & SHELVES *
Location
State AZ
County Maricopa
Community Oak Park Manor
Direction SOUTH TO OAK ST * WEST TO 30TH PL * NORTH TO HOME
Rooms
Other Rooms Family Room
Den/Bedroom Plus 3
Separate Den/Office N
Interior
Interior Features Eat-in Kitchen, No Interior Steps, Pantry, High Speed Internet
Heating Electric
Cooling Refrigeration, Ceiling Fan(s)
Flooring Vinyl, Sustainable
Fireplaces Number No Fireplace
Fireplaces Type None
Fireplace No
Window Features Vinyl Frame, Double Pane Windows, Tinted Windows
SPA None
Laundry Other, Washer Included, See Remarks
Exterior
Exterior Feature Patio
Carport Spaces 1
Fence Wood
Pool None
Landscape Description Flood Irrigation
Community Features Near Bus Stop
Utilities Available SRP, SW Gas
Amenities Available None
Roof Type Composition
Accessibility Zero-Grade Entry
Building
Lot Description Alley, Flood Irrigation
Story 1
Builder Name UNKN
Sewer Sewer in & Cnctd, Public Sewer
Water City Water
Architectural Style Ranch
Structure Type Patio
New Construction No
Schools
Elementary Schools Mountain View Elementary School
Middle Schools Mountain View Elementary School
High Schools Camelback High School
School District Phoenix Union High School District
Others
HOA Fee Include No Fees
Senior Community No
Tax ID 120-22-065
Ownership Fee Simple
Acceptable Financing Cash, Conventional, FHA, VA Loan
Horse Property N
Listing Terms Cash, Conventional, FHA, VA Loan
Financing Conventional
Special Listing Condition Court Approval Reqd, Probate Listing
Read Less Info
Want to know what your home might be worth? Contact us for a FREE valuation!

Our team is ready to help you sell your home for the highest possible price ASAP

Copyright 2025 Arizona Regional Multiple Listing Service, Inc. All rights reserved.
Bought with West USA Realty
"Molly's job is to find and attract mastery-based agents to the office, protect the culture, and make sure everyone is happy! "






