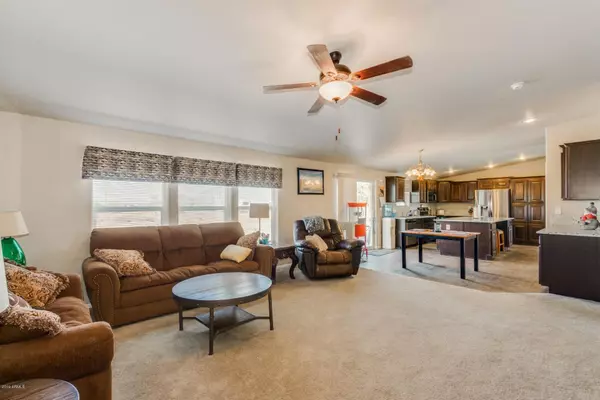$330,000
$344,999
4.3%For more information regarding the value of a property, please contact us for a free consultation.
4 Beds
2 Baths
2,433 SqFt
SOLD DATE : 12/20/2019
Key Details
Sold Price $330,000
Property Type Single Family Home
Sub Type Modular/Pre-Fab
Listing Status Sold
Purchase Type For Sale
Square Footage 2,433 sqft
Price per Sqft $135
Subdivision Chandler Heights Ranches Unit Iii
MLS Listing ID 5944095
Sold Date 12/20/19
Bedrooms 4
HOA Y/N No
Originating Board Arizona Regional Multiple Listing Service (ARMLS)
Year Built 2016
Annual Tax Amount $1,427
Tax Year 2018
Lot Size 2.320 Acres
Acres 2.32
Property Description
PRICED BELOW CURRENT APPRAISAL! Back on the market because previous buyer did not qualify. HOME APPRAISED/INSPECTION PERFORMED-REPAIRS COMPLETED. SELLER IS MOTIVATED! Newer manufactured 4 bedroom, 2 bath, 2,432 SF home with open & split floor plan. Sits perfectly on 2.3 acres behind the San Tan mountains with NO H.O.A. Property is cleared so it has lots of room to add horse set up, workshop, casita - what ever you desire. The kitchen has a large island & upgraded cherry cabinets, connected dining area & open family room. Formal family room as well. Master bedroom is over-sized with a sitting area & the large master bath & closet support plenty of room for two with separate jetted tub and shower & double vanity sinks. Laundry room sink and refrigerator that stays Close to shopping, restaurants, and Queen Creek Equestrian Center. The property is fenced and provides more then abundant room for your pets to roam free. There is a two car covered parking structure along side the home and a large out building that can be utilized for storage, man cave or workshop combo.
Location
State AZ
County Pinal
Community Chandler Heights Ranches Unit Iii
Direction South on Gary Road, Right on Bonnie Lane, Home is on the right side
Rooms
Other Rooms Family Room
Master Bedroom Split
Den/Bedroom Plus 4
Separate Den/Office N
Interior
Interior Features Eat-in Kitchen, Breakfast Bar, Kitchen Island, Pantry, Double Vanity, Full Bth Master Bdrm, Separate Shwr & Tub, Tub with Jets
Heating Electric
Cooling Refrigeration, Ceiling Fan(s), See Remarks
Flooring Carpet, Laminate
Fireplaces Number No Fireplace
Fireplaces Type None
Fireplace No
Window Features Skylight(s),Double Pane Windows
SPA None
Laundry Wshr/Dry HookUp Only
Exterior
Exterior Feature Patio
Carport Spaces 2
Fence Wire
Pool None
Utilities Available SRP
Amenities Available None
View Mountain(s)
Roof Type Composition
Private Pool No
Building
Lot Description Natural Desert Back, Natural Desert Front
Story 1
Builder Name Clayton Homes
Sewer Septic in & Cnctd
Water Hauled
Structure Type Patio
New Construction No
Schools
Elementary Schools San Tan Heights Elementary
Middle Schools San Tan Elementary
High Schools San Tan Foothills High School
School District Florence Unified School District
Others
HOA Fee Include No Fees
Senior Community No
Tax ID 509-18-092
Ownership Fee Simple
Acceptable Financing Cash, Conventional, FHA
Horse Property Y
Listing Terms Cash, Conventional, FHA
Financing VA
Read Less Info
Want to know what your home might be worth? Contact us for a FREE valuation!

Our team is ready to help you sell your home for the highest possible price ASAP

Copyright 2024 Arizona Regional Multiple Listing Service, Inc. All rights reserved.
Bought with One Stop Realty

"Molly's job is to find and attract mastery-based agents to the office, protect the culture, and make sure everyone is happy! "






