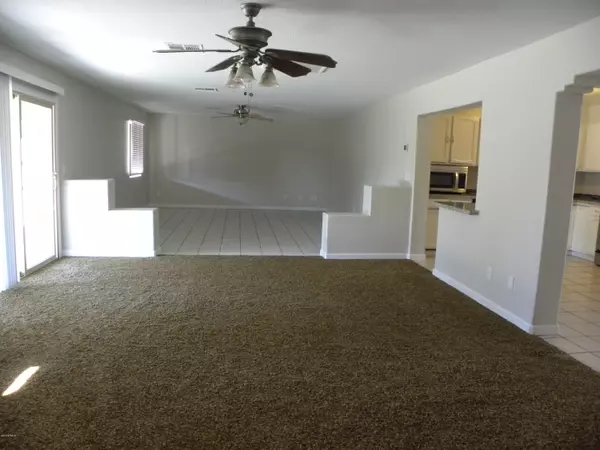$220,000
$220,000
For more information regarding the value of a property, please contact us for a free consultation.
4 Beds
2.25 Baths
2,084 SqFt
SOLD DATE : 12/23/2019
Key Details
Sold Price $220,000
Property Type Single Family Home
Sub Type Single Family - Detached
Listing Status Sold
Purchase Type For Sale
Square Footage 2,084 sqft
Price per Sqft $105
Subdivision Mission Manor Resub 35-58
MLS Listing ID 5998709
Sold Date 12/23/19
Style Ranch
Bedrooms 4
HOA Y/N No
Originating Board Arizona Regional Multiple Listing Service (ARMLS)
Year Built 1952
Annual Tax Amount $1,429
Tax Year 2019
Lot Size 7,035 Sqft
Acres 0.16
Property Description
Spacious and upgraded 4 bedroom/3 bath home is clean and move-in ready! One full and one 1/2 bath are shared by the 3 guest bedrooms and the master bedroom is split with it's own 3/4 bathroom. Additional improvements include newer water heater and newly installed Stainless Steel dishwasher, microwave and gas stove/oven. Check out the huge family and dining room off of the kitchen for all of your large gatherings or just everyday activities. The backyard features an extended covered patio, dog run, storage shed and RV gate for all of your toys, big and small. Located close to Grand Canyon University and 2 major freeways to make getting around town easier. Don't wait, see it today!
Location
State AZ
County Maricopa
Community Mission Manor Resub 35-58
Direction East on Indian School to 31st Avenue. North to Glenrosa Avenue, East to 30th Drive, South to home on the West side of the street.
Rooms
Other Rooms Family Room
Master Bedroom Split
Den/Bedroom Plus 4
Separate Den/Office N
Interior
Interior Features Eat-in Kitchen, Breakfast Bar, Kitchen Island, 3/4 Bath Master Bdrm, Granite Counters
Heating Natural Gas
Cooling Refrigeration
Flooring Carpet, Tile
Fireplaces Number No Fireplace
Fireplaces Type None
Fireplace No
SPA None
Exterior
Exterior Feature Covered Patio(s), Storage
Parking Features RV Gate, RV Access/Parking
Carport Spaces 1
Fence Block
Pool None
Utilities Available SRP, SW Gas
Amenities Available Management
Roof Type Composition
Private Pool No
Building
Lot Description Alley, Desert Front, Dirt Back, Gravel/Stone Front
Story 1
Builder Name Unknown
Sewer Public Sewer
Water City Water
Architectural Style Ranch
Structure Type Covered Patio(s),Storage
New Construction No
Schools
Elementary Schools Granada East School
Middle Schools Granada Primary School
High Schools Alhambra High School
School District Phoenix Union High School District
Others
HOA Fee Include No Fees
Senior Community No
Tax ID 154-25-160
Ownership Fee Simple
Acceptable Financing Cash, Conventional, FHA, VA Loan
Horse Property N
Listing Terms Cash, Conventional, FHA, VA Loan
Financing Conventional
Read Less Info
Want to know what your home might be worth? Contact us for a FREE valuation!

Our team is ready to help you sell your home for the highest possible price ASAP

Copyright 2024 Arizona Regional Multiple Listing Service, Inc. All rights reserved.
Bought with West USA Realty
"Molly's job is to find and attract mastery-based agents to the office, protect the culture, and make sure everyone is happy! "






