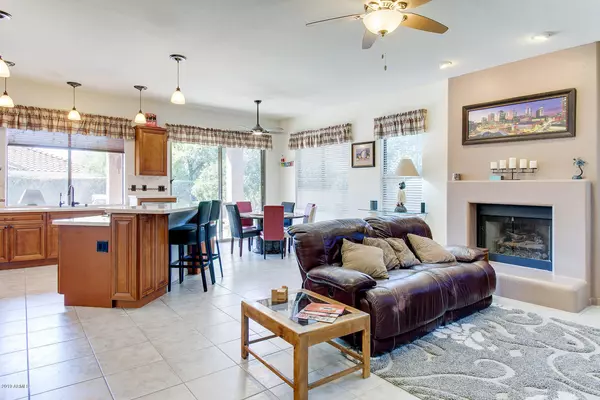$570,000
$583,500
2.3%For more information regarding the value of a property, please contact us for a free consultation.
4 Beds
2 Baths
2,701 SqFt
SOLD DATE : 03/24/2020
Key Details
Sold Price $570,000
Property Type Single Family Home
Sub Type Single Family - Detached
Listing Status Sold
Purchase Type For Sale
Square Footage 2,701 sqft
Price per Sqft $211
Subdivision Arabian Views
MLS Listing ID 5986930
Sold Date 03/24/20
Style Contemporary
Bedrooms 4
HOA Y/N No
Originating Board Arizona Regional Multiple Listing Service (ARMLS)
Year Built 1997
Annual Tax Amount $4,567
Tax Year 2019
Lot Size 10,325 Sqft
Acres 0.24
Property Description
BEST VALUE IN 85254! Similar models, IN THE AREA, have sold for THOUSANDS OF DOLLARS MORE! NO HOA! Check out this house today! A grand entry welcomes you to this timeless soft contemporary desert home. This exquisite single level open floor plan creates the ultimate entertaining environment. The large great room, with its picture windows, frame the stunning backyard and visually bring the outside in. Gorgeous custom kitchen with lots of cheery natural light overlooks the family room. The popular kitchen island, with its cutting-edge cook top, is set on the diagonal for an added modern feel. Appealing updated stainless steel appliances complete the kitchen. Highly sought-after split master retreat features sitting nook and private exit to the backyard. A roomy all-inclusive master bathroom includes double vanity, separate tub and shower plus generous walk-in closet. Enjoy the instant feeling of being on vacation in this resort style backyard with its extended patio, well placed Pebble Tech play pool. The lushly landscaped backyard includes 5 mature prolific citrus trees
Smart home features include: internet connected thermostats,security cameras, video doorbell and garage door "PLUS" USB outlets at kitchen island and monitored security system. * Exterior recently painted with modern three-tone colors. This home is well maintained and loved home by its original owners! Premier location only a few minutes to a variety of shopping, dining and entertainment venues like Kierland, Desert Ridge and The Quarter. Only a few miles to the Mayo Hospital and American Express. Close to the 101 and 51 for an easy commute to the airport and downtown. GREAT NEWS DR Horton is developing a new subdivision across the street, which will bring plenty of improvements to the area!
A new a improved 52nd St with visual enhancements! The planned traffic calming device to maintain 52nd St as a feeder street. New homes, backing to 52nd St, are DR Horton's Executive series, single level and with NO EXITS on to 52nd St. Power lines across the street are scheduled to be put under ground.
Location
State AZ
County Maricopa
Community Arabian Views
Direction North of Bell on 52nd Street to Helena * Right to the house on the corner
Rooms
Other Rooms Great Room
Master Bedroom Split
Den/Bedroom Plus 4
Separate Den/Office N
Interior
Interior Features Eat-in Kitchen, Breakfast Bar, 9+ Flat Ceilings, Soft Water Loop, Kitchen Island, Pantry, Double Vanity, Separate Shwr & Tub, High Speed Internet, Smart Home
Heating Natural Gas
Cooling Refrigeration, Programmable Thmstat, Ceiling Fan(s)
Flooring Carpet, Tile
Fireplaces Type 1 Fireplace, Family Room
Fireplace Yes
Window Features Double Pane Windows
SPA None
Exterior
Exterior Feature Covered Patio(s), Patio
Parking Features Electric Door Opener
Garage Spaces 3.0
Garage Description 3.0
Fence Block
Pool Private
Utilities Available APS, SW Gas
Amenities Available None
Roof Type Tile
Private Pool Yes
Building
Lot Description Sprinklers In Rear, Sprinklers In Front, Corner Lot, Desert Front, Grass Back
Story 1
Builder Name UDC
Sewer Sewer in & Cnctd, Public Sewer
Water City Water
Architectural Style Contemporary
Structure Type Covered Patio(s),Patio
New Construction No
Schools
Elementary Schools Copper Canyon Elementary School
Middle Schools Sunrise Middle School
High Schools Horizon High School
School District Paradise Valley Unified District
Others
HOA Fee Include No Fees
Senior Community No
Tax ID 215-11-672
Ownership Fee Simple
Acceptable Financing Cash, Conventional
Horse Property N
Listing Terms Cash, Conventional
Financing Conventional
Special Listing Condition Owner/Agent
Read Less Info
Want to know what your home might be worth? Contact us for a FREE valuation!

Our team is ready to help you sell your home for the highest possible price ASAP

Copyright 2024 Arizona Regional Multiple Listing Service, Inc. All rights reserved.
Bought with Jason Mitchell Real Estate
"Molly's job is to find and attract mastery-based agents to the office, protect the culture, and make sure everyone is happy! "






