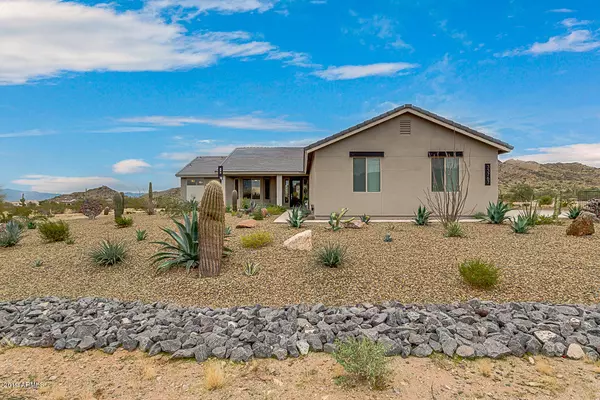$620,000
$649,900
4.6%For more information regarding the value of a property, please contact us for a free consultation.
4 Beds
2 Baths
2,329 SqFt
SOLD DATE : 02/18/2020
Key Details
Sold Price $620,000
Property Type Single Family Home
Sub Type Single Family - Detached
Listing Status Sold
Purchase Type For Sale
Square Footage 2,329 sqft
Price per Sqft $266
Subdivision Chandler Heights Ranches
MLS Listing ID 6017444
Sold Date 02/18/20
Style Contemporary
Bedrooms 4
HOA Y/N No
Originating Board Arizona Regional Multiple Listing Service (ARMLS)
Year Built 2017
Annual Tax Amount $2,737
Tax Year 2019
Lot Size 2.400 Acres
Acres 2.4
Property Description
Beautiful custom home sits on 2.4 AC Lot and backs up to over 12,000 AC of preserve at the San Tan Regional Park. Newly Built in 2017 /2328 SF / 4 bdrms / 2 baths/ Pool / 4 car garage / Contemporary finishes. Excellent curb appeal with professionally landscaped yard. Soaring ceiling height at foyer entry with magnificent mountain views. Large tile throughout the living space! Gourmet kitchen boasts of espresso staggered cabinetry, Victoria quartz, Frigidaire Pro Series appliances, custom hardware, built in ovens, Commercial Hood, Farmhouse sink, Industrial faucet, over sized walk-in pantry, contemporary back splash and lighting. The 360 degree majestic mountain views are incredible in this home. Every bedroom has it's own peaceful escape. The master retreat has a private door to the backyard & also features a spa like master bathroom with a tile wrapped super shower / rain-head / dual sinks / private water closet / spacious walk-in closet / contemporary hardware. The three secondary bedrooms are also very spacious. The secondary bathroom features a full wall of cabinetry for ample storage, dual sinks and a private shower room. Wait until you lay your eyes on the extended 4 car garage with the 8 space driveway. Custom contemporary cabinetry with plenty of work space and room for toys! The backyard is an entertainer's delight. The fire pit sitting area is perfectly situated to enjoy the most magnificent sunrises and sunsets. The glistening saltwater pool features a waterfall, pebble sheen finish, & extended Baja step. Great care went into designing the backyard to uphold the surrounding preserve theme.
Location
State AZ
County Pinal
Community Chandler Heights Ranches
Direction East on RIGGS, right at BELL and continue approx one mile, property will be on Left
Rooms
Other Rooms Great Room
Master Bedroom Split
Den/Bedroom Plus 4
Separate Den/Office N
Interior
Interior Features Eat-in Kitchen, Breakfast Bar, 9+ Flat Ceilings, Drink Wtr Filter Sys, No Interior Steps, Soft Water Loop, Vaulted Ceiling(s), Kitchen Island, Double Vanity, Full Bth Master Bdrm, High Speed Internet, Smart Home
Heating Electric, ENERGY STAR Qualified Equipment
Cooling Refrigeration, Programmable Thmstat, Ceiling Fan(s), ENERGY STAR Qualified Equipment, See Remarks
Flooring Carpet, Tile
Fireplaces Number No Fireplace
Fireplaces Type None
Fireplace No
Window Features Vinyl Frame,Double Pane Windows,Low Emissivity Windows
SPA None
Laundry Engy Star (See Rmks), Wshr/Dry HookUp Only
Exterior
Exterior Feature Covered Patio(s)
Parking Features Attch'd Gar Cabinets, Dir Entry frm Garage, Electric Door Opener, Extnded Lngth Garage, Side Vehicle Entry
Garage Spaces 4.0
Garage Description 4.0
Fence Wrought Iron, Wire
Pool Play Pool, Variable Speed Pump, Fenced, Private
Community Features Biking/Walking Path
Utilities Available SRP, Oth Gas (See Rmrks)
Amenities Available Not Managed
View City Lights, Mountain(s)
Roof Type Tile,Concrete
Accessibility Zero-Grade Entry
Private Pool Yes
Building
Lot Description Sprinklers In Rear, Sprinklers In Front, Desert Back, Desert Front, Gravel/Stone Front, Auto Timer H2O Front, Auto Timer H2O Back
Story 1
Builder Name Diamante Homes
Sewer Septic in & Cnctd
Water City Water
Architectural Style Contemporary
Structure Type Covered Patio(s)
New Construction No
Schools
Elementary Schools San Tan Heights Elementary
Middle Schools Santan Junior High School
High Schools Coolidge High School
School District Queen Creek Unified District
Others
HOA Fee Include No Fees
Senior Community No
Tax ID 509-08-015-A
Ownership Fee Simple
Acceptable Financing Cash, Conventional, FHA, VA Loan
Horse Property Y
Listing Terms Cash, Conventional, FHA, VA Loan
Financing Cash
Read Less Info
Want to know what your home might be worth? Contact us for a FREE valuation!

Our team is ready to help you sell your home for the highest possible price ASAP

Copyright 2024 Arizona Regional Multiple Listing Service, Inc. All rights reserved.
Bought with HomeSmart

"Molly's job is to find and attract mastery-based agents to the office, protect the culture, and make sure everyone is happy! "






