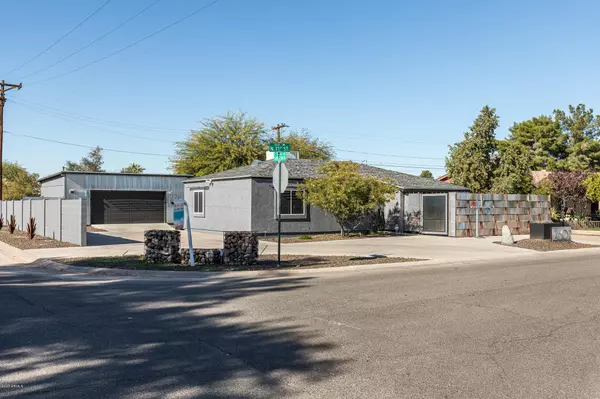$394,000
$390,000
1.0%For more information regarding the value of a property, please contact us for a free consultation.
3 Beds
2 Baths
1,351 SqFt
SOLD DATE : 02/06/2020
Key Details
Sold Price $394,000
Property Type Single Family Home
Sub Type Single Family - Detached
Listing Status Sold
Purchase Type For Sale
Square Footage 1,351 sqft
Price per Sqft $291
Subdivision Cran Brooke Manor
MLS Listing ID 6020327
Sold Date 02/06/20
Style Contemporary,Ranch
Bedrooms 3
HOA Y/N No
Originating Board Arizona Regional Multiple Listing Service (ARMLS)
Year Built 1953
Annual Tax Amount $1,129
Tax Year 2019
Lot Size 7,534 Sqft
Acres 0.17
Property Description
1954 mid-century ranch home showcases distinctive architecture + contemporary styling. Large corner lot with 2.5 car garage + stainless steel courtyard. Living room has new porcelain flooring, recessed lighting + plantation shutters. Updated kitchen features oak cabinetry, granite counters + S/S appliances. Bedrooms have porcelain flooring + closet organizers. Master bath has double sinks + new shower in '15. Hall bath has new tub + tile surround in '19. Private rear yard has outdoor fireplace, tiled patio & sail shade. Additional upgrades: tankless water heater, wifi-enabled garage door opener + thermostat, Kevo smart lock, Ring doorbell, secured mailbox, master screens, LED exterior lights, blown-in attic insulation, new front door, new interior + exterior paint + new garage cabinetry.
Location
State AZ
County Maricopa
Community Cran Brooke Manor
Direction South on Scottsdale Rd, West on Virginia Ave. , North on 71st Pl to home on the corner of Virginia & 71st St.
Rooms
Den/Bedroom Plus 3
Separate Den/Office N
Interior
Interior Features No Interior Steps, Pantry, 3/4 Bath Master Bdrm, Double Vanity, High Speed Internet, Granite Counters
Heating Electric
Cooling Refrigeration, Programmable Thmstat, Ceiling Fan(s)
Flooring Tile
Fireplaces Type 1 Fireplace, Exterior Fireplace
Fireplace Yes
Window Features Double Pane Windows
SPA None
Exterior
Exterior Feature Covered Patio(s), Patio, Private Yard
Parking Features Attch'd Gar Cabinets, Electric Door Opener
Garage Spaces 2.5
Garage Description 2.5
Fence Block
Pool None
Utilities Available SRP
Amenities Available None
Roof Type Composition
Private Pool No
Building
Lot Description Sprinklers In Rear, Sprinklers In Front, Alley, Corner Lot, Desert Back, Desert Front, Auto Timer H2O Front, Auto Timer H2O Back
Story 1
Builder Name Farmer And Godrey
Sewer Public Sewer
Water City Water
Architectural Style Contemporary, Ranch
Structure Type Covered Patio(s),Patio,Private Yard
New Construction No
Schools
Elementary Schools Pima Elementary School
Middle Schools Tonalea K-8
High Schools Coronado High School
School District Scottsdale Unified District
Others
HOA Fee Include No Fees
Senior Community No
Tax ID 129-01-110
Ownership Fee Simple
Acceptable Financing Cash, Conventional, FHA, VA Loan
Horse Property N
Listing Terms Cash, Conventional, FHA, VA Loan
Financing Conventional
Read Less Info
Want to know what your home might be worth? Contact us for a FREE valuation!

Our team is ready to help you sell your home for the highest possible price ASAP

Copyright 2025 Arizona Regional Multiple Listing Service, Inc. All rights reserved.
Bought with eXp Realty
"Molly's job is to find and attract mastery-based agents to the office, protect the culture, and make sure everyone is happy! "






