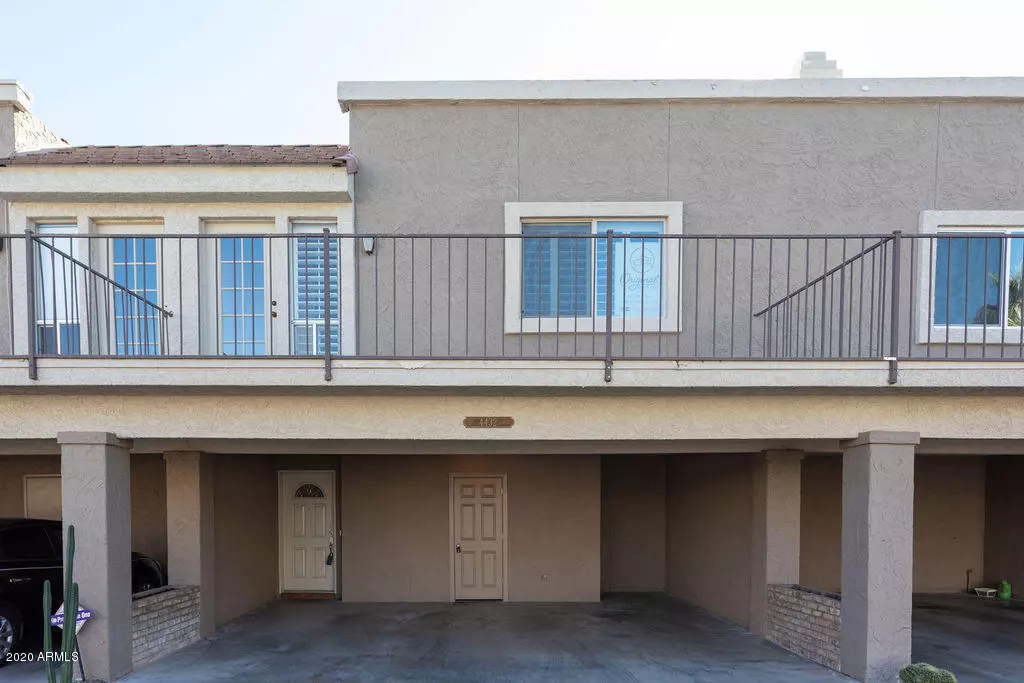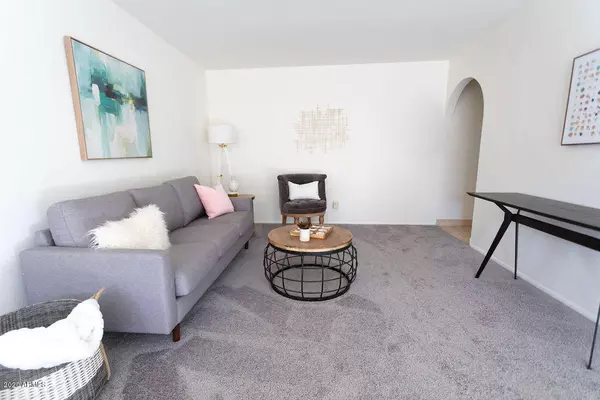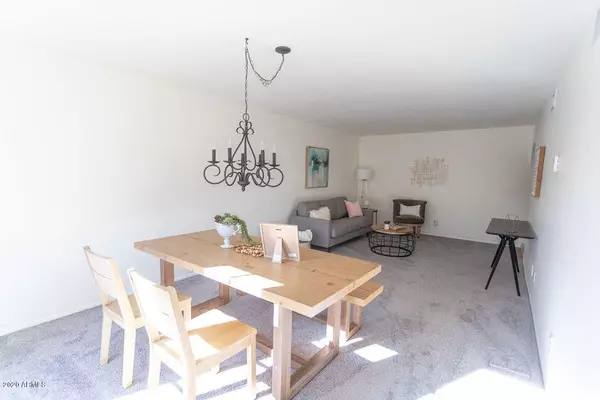$242,500
$240,000
1.0%For more information regarding the value of a property, please contact us for a free consultation.
2 Beds
2.5 Baths
1,687 SqFt
SOLD DATE : 02/07/2020
Key Details
Sold Price $242,500
Property Type Townhouse
Sub Type Townhouse
Listing Status Sold
Purchase Type For Sale
Square Footage 1,687 sqft
Price per Sqft $143
Subdivision Deb-Lin Manor
MLS Listing ID 6022982
Sold Date 02/07/20
Style Other (See Remarks)
Bedrooms 2
HOA Fees $208/mo
HOA Y/N Yes
Originating Board Arizona Regional Multiple Listing Service (ARMLS)
Year Built 1974
Annual Tax Amount $1,700
Tax Year 2019
Lot Size 1,420 Sqft
Acres 0.03
Property Description
Perfectly located townhome w lots of upgrades, large bedrooms, private deck, & back patio space. Features open concept living rm & dining rm complete w upgraded chandelier & new plush carpeting throughout. Kitchen w white cabinets, durable granite countertops & all apps incl. Inside laundry space w storage too! Freshly painted throughout, & the natural stone tile was just professionally cleaned and sealed. Upstairs, you'll find two bedrooms, each w its own bathroom and large closets. Enjoy coffee in the morning on your outside master balcony deck. Wide covered parking plenty of space for two cars as well as a locking storage space. Very close to shopping and new restaurants- plus easy access to freeways. Quiet established neighborhood and low HOA. Sparkling community pool!
Location
State AZ
County Maricopa
Community Deb-Lin Manor
Direction EAST TO 21ST PLACE, SOUTH TO HOME.
Rooms
Master Bedroom Upstairs
Den/Bedroom Plus 2
Separate Den/Office N
Interior
Interior Features Upstairs, Eat-in Kitchen, 3/4 Bath Master Bdrm
Heating Electric
Cooling Refrigeration
Flooring Carpet, Laminate, Tile
Fireplaces Number No Fireplace
Fireplaces Type None
Fireplace No
SPA None
Laundry Wshr/Dry HookUp Only
Exterior
Exterior Feature Balcony
Carport Spaces 2
Fence Block
Pool None
Community Features Community Pool
Utilities Available SRP
Amenities Available Management
Roof Type Tile,Built-Up,Foam
Private Pool No
Building
Lot Description Gravel/Stone Back
Story 2
Unit Features Ground Level
Builder Name UNKNOWN
Sewer Sewer in & Cnctd, Public Sewer
Water City Water
Architectural Style Other (See Remarks)
Structure Type Balcony
New Construction No
Schools
Elementary Schools Madison Park School
Middle Schools Madison Park School
High Schools Camelback High School
School District Phoenix Union High School District
Others
HOA Name Vision Community Man
HOA Fee Include Insurance,Sewer,Maintenance Grounds,Street Maint,Trash,Water,Maintenance Exterior
Senior Community No
Tax ID 163-31-091
Ownership Fee Simple
Acceptable Financing Cash, Conventional, VA Loan
Horse Property N
Listing Terms Cash, Conventional, VA Loan
Financing Conventional
Read Less Info
Want to know what your home might be worth? Contact us for a FREE valuation!

Our team is ready to help you sell your home for the highest possible price ASAP

Copyright 2025 Arizona Regional Multiple Listing Service, Inc. All rights reserved.
Bought with Keller Williams Realty Sonoran Living
"Molly's job is to find and attract mastery-based agents to the office, protect the culture, and make sure everyone is happy! "






