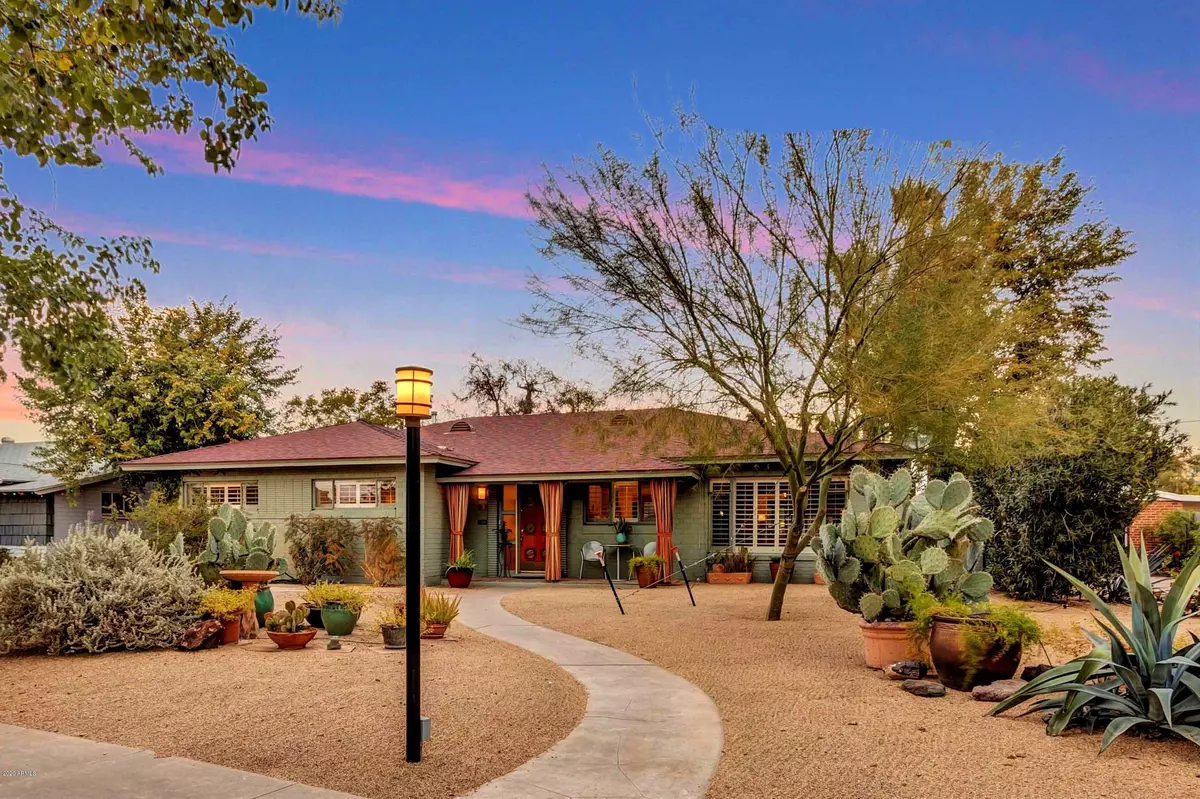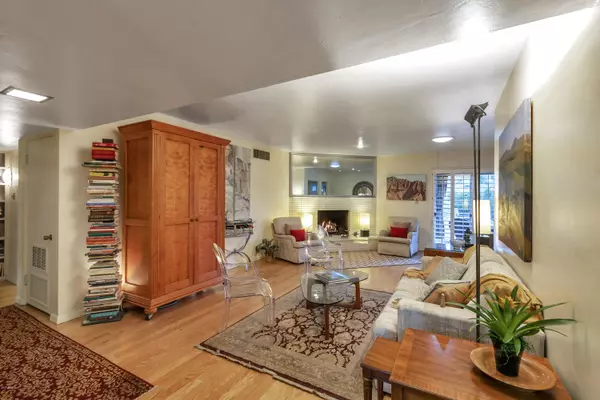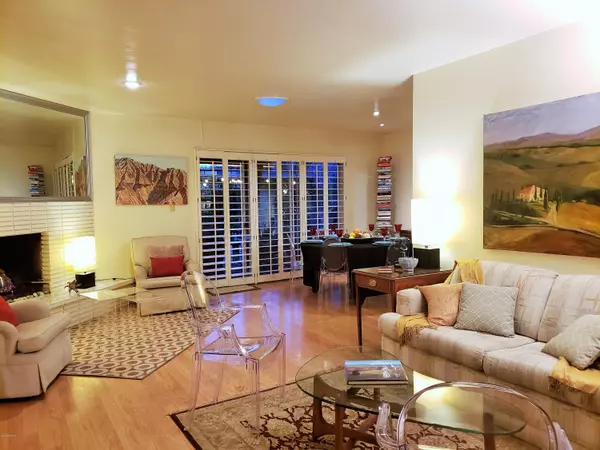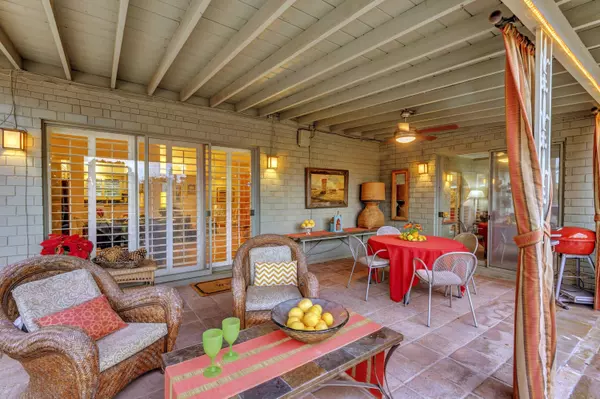$519,000
$519,000
For more information regarding the value of a property, please contact us for a free consultation.
4 Beds
2.75 Baths
2,074 SqFt
SOLD DATE : 03/10/2020
Key Details
Sold Price $519,000
Property Type Single Family Home
Sub Type Single Family - Detached
Listing Status Sold
Purchase Type For Sale
Square Footage 2,074 sqft
Price per Sqft $250
Subdivision Campus Manor
MLS Listing ID 6024254
Sold Date 03/10/20
Style Ranch
Bedrooms 4
HOA Y/N No
Originating Board Arizona Regional Multiple Listing Service (ARMLS)
Year Built 1950
Annual Tax Amount $1,220
Tax Year 2019
Lot Size 9,470 Sqft
Acres 0.22
Property Description
Enchanting Mid-Century classic in a quiet, friendly historic central Phoenix neighborhood. Lovely 9470sf lot. A+ Location! This charming home has been beautifully updated with wood flooring, plantation shutters, excellent lighting, 2 gas fireplaces, Xeriscape yards, & 3 patios that welcome indoor-outdoor living. Earned a Pearl Silver Certification due to energy improvements such as a 14.5 SEER HVAC & more. Two master suites with private entrances create a flex floorplan suitable for a variety of needs. The remodeled kitchen has granite counters, Maytag appliances & a chic banquette. Relax with friends and family on the spacious patio, around the Cantera stone fountain, fire pit, & fruit trees. The versatile 2-car carport with 100sf of storage can become a wonderful party room, too. Sweet! -Stylish one level urban retreat in midtown Phoenix.
-Friendly Campus Vista historic neighborhood.
-Modern 2074 SF, 4 BD, 2.75 BA home ideal for people who work
from home or in downtown / uptown Phoenix, active retirees,
anyone seeking split master suites, and for those who enjoy
having plenty of space in which to entertain.
-Lovingly cared for and updated with timeless design and function.
-Energy Star water heater, LED lighting, 14.5 SEER HVAC, added
insulation and more for lower utility cost (Pearl Institute Silver
Certified).
-Extras everywhere including landscape lighting, lots of storage,
several fruit and other trees & lush vines and shrubs.
-A dynamic living & dining room ideal for up to 30 guests, and 30
more just outside of the 9' sliding doors.
-7 blocks from the Central Avenue high-rise business district &
light rail access.
-6 minutes from downtown Phoenix, 15 minutes from Sky Harbor
Airport, 10 minutes to Biltmore Fashion Square, 25 minutes from
Scottsdale.
-5 to 7 miles from area freeways.
-Near Phoenix College, St. Joseph's Hospital, sports venues,
museums, theatre, opera, and other entertainment options.
-Close to top golf courses, tennis courts, fitness centers, and bike
paths.
-Walking distance to Sprouts, Orange Theory, Starbucks, and
Safeway.
-Near the Melrose vintage shopping district, Changing Hands,
White Dove, and a dozen good indie bistros, cafes, bars & music
venues.
-Spectacular property!
Location
State AZ
County Maricopa
Community Campus Manor
Direction Osborn & 7th AVE. South on 7th AVE to Flower ST. West on Flower ST to W Campus DR. South on W Campus DR to property, This beautiful property is on the North side. of the street.
Rooms
Other Rooms Guest Qtrs-Sep Entrn
Master Bedroom Split
Den/Bedroom Plus 4
Separate Den/Office N
Interior
Interior Features Eat-in Kitchen, No Interior Steps, 2 Master Baths, Full Bth Master Bdrm, High Speed Internet, Granite Counters
Heating Natural Gas, See Remarks
Cooling Refrigeration, Programmable Thmstat, Ceiling Fan(s)
Flooring Carpet, Tile, Wood, Other
Fireplaces Type 2 Fireplace, Living Room, Master Bedroom, Gas
Fireplace Yes
Window Features Skylight(s)
SPA None
Laundry Engy Star (See Rmks)
Exterior
Exterior Feature Covered Patio(s), Patio, Storage
Parking Features RV Gate, Separate Strge Area, Detached
Carport Spaces 2
Fence Block
Pool None
Community Features Near Bus Stop, Historic District
Utilities Available APS, SW Gas
Amenities Available Not Managed
Roof Type Composition
Accessibility Bath Raised Toilet, Bath Grab Bars
Private Pool No
Building
Lot Description Sprinklers In Rear, Sprinklers In Front, Alley, Desert Back, Desert Front, Auto Timer H2O Front, Auto Timer H2O Back
Story 1
Builder Name J.H.Lester Construction
Sewer Public Sewer
Water City Water
Architectural Style Ranch
Structure Type Covered Patio(s),Patio,Storage
New Construction No
Schools
Elementary Schools Encanto School
Middle Schools Osborn Middle School
High Schools Central High School
School District Phoenix Union High School District
Others
HOA Fee Include No Fees
Senior Community No
Tax ID 110-29-014
Ownership Fee Simple
Acceptable Financing Cash, Conventional, FHA, VA Loan
Horse Property N
Listing Terms Cash, Conventional, FHA, VA Loan
Financing Conventional
Read Less Info
Want to know what your home might be worth? Contact us for a FREE valuation!

Our team is ready to help you sell your home for the highest possible price ASAP

Copyright 2025 Arizona Regional Multiple Listing Service, Inc. All rights reserved.
Bought with Novus Realty Agency
"Molly's job is to find and attract mastery-based agents to the office, protect the culture, and make sure everyone is happy! "






