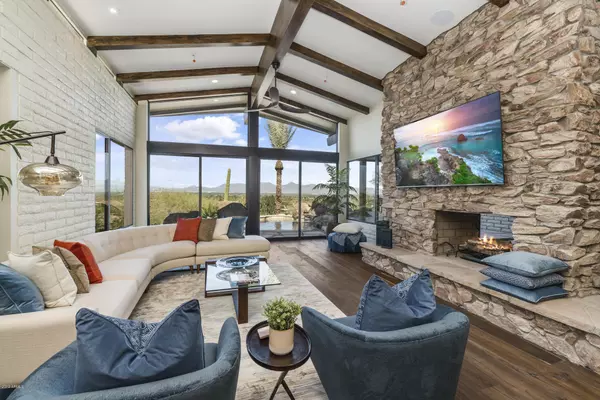$2,272,500
$2,395,000
5.1%For more information regarding the value of a property, please contact us for a free consultation.
3 Beds
3.5 Baths
4,789 SqFt
SOLD DATE : 05/18/2020
Key Details
Sold Price $2,272,500
Property Type Single Family Home
Sub Type Single Family - Detached
Listing Status Sold
Purchase Type For Sale
Square Footage 4,789 sqft
Price per Sqft $474
Subdivision Mummy Mountain Park 2
MLS Listing ID 5899200
Sold Date 05/18/20
Style Contemporary,Other (See Remarks)
Bedrooms 3
HOA Y/N No
Originating Board Arizona Regional Multiple Listing Service (ARMLS)
Year Built 1978
Annual Tax Amount $7,778
Tax Year 2018
Lot Size 1.022 Acres
Acres 1.02
Property Description
Seller's unfortunate Health issues forces another price reduction, Seller's loss is your Gain! This breathtaking 2019 Hillside remodel Paradise Valley Masterpiece showcases unmatched elevated Northern VIEWS! Arguably the finest in design, details and finishes. Redesigned floor plan, Kitchen Masterpiece awarded Design Excellence, Grand Master suite with private balcony, exposed beams, original fireplace & floor to ceiling windows to capture city light & mountain views. Seller went above and beyond to add fire suppression system, connect to city sewer, All new electrical, plumbing, windows, doors, & much more. Modern Architecture with a soft contemporary feel. This beautiful home is nestled on Mummy Mountain with expansive 180 degree elevated views. This is a must see! Welcome Home
Location
State AZ
County Maricopa
Community Mummy Mountain Park 2
Direction Scottsdale Road, North of Indian Bend to Hummingbird. Go West on Hummingbird across Mockingbird and up hill. House on left hand side.
Rooms
Other Rooms Great Room
Master Bedroom Upstairs
Den/Bedroom Plus 4
Separate Den/Office Y
Interior
Interior Features Upstairs, Eat-in Kitchen, 9+ Flat Ceilings, Fire Sprinklers, Vaulted Ceiling(s), Double Vanity, Separate Shwr & Tub
Heating Electric, See Remarks
Cooling Refrigeration, Ceiling Fan(s)
Flooring Tile, Wood, Other
Fireplaces Type 2 Fireplace, Two Way Fireplace, Family Room, Master Bedroom, Gas
Fireplace Yes
Window Features Skylight(s),Double Pane Windows,Low Emissivity Windows
SPA Heated,Private
Exterior
Exterior Feature Balcony
Parking Features Electric Door Opener
Garage Spaces 3.0
Garage Description 3.0
Fence Wrought Iron
Pool Heated, Private
Utilities Available APS, SW Gas
Amenities Available Not Managed
View City Lights, Mountain(s)
Roof Type Composition,Built-Up
Private Pool Yes
Building
Lot Description Desert Back, Desert Front, Natural Desert Back, Gravel/Stone Front, Natural Desert Front
Story 2
Builder Name Unknown
Sewer Public Sewer
Water Pvt Water Company
Architectural Style Contemporary, Other (See Remarks)
Structure Type Balcony
New Construction No
Schools
Elementary Schools Kiva Elementary School
Middle Schools Mohave Middle School
High Schools Saguaro High School
School District Scottsdale Unified District
Others
HOA Fee Include No Fees
Senior Community No
Tax ID 169-49-037-S
Ownership Fee Simple
Acceptable Financing Cash
Horse Property N
Listing Terms Cash
Financing Conventional
Special Listing Condition Owner/Agent
Read Less Info
Want to know what your home might be worth? Contact us for a FREE valuation!

Our team is ready to help you sell your home for the highest possible price ASAP

Copyright 2024 Arizona Regional Multiple Listing Service, Inc. All rights reserved.
Bought with Realty ONE Group
"Molly's job is to find and attract mastery-based agents to the office, protect the culture, and make sure everyone is happy! "






