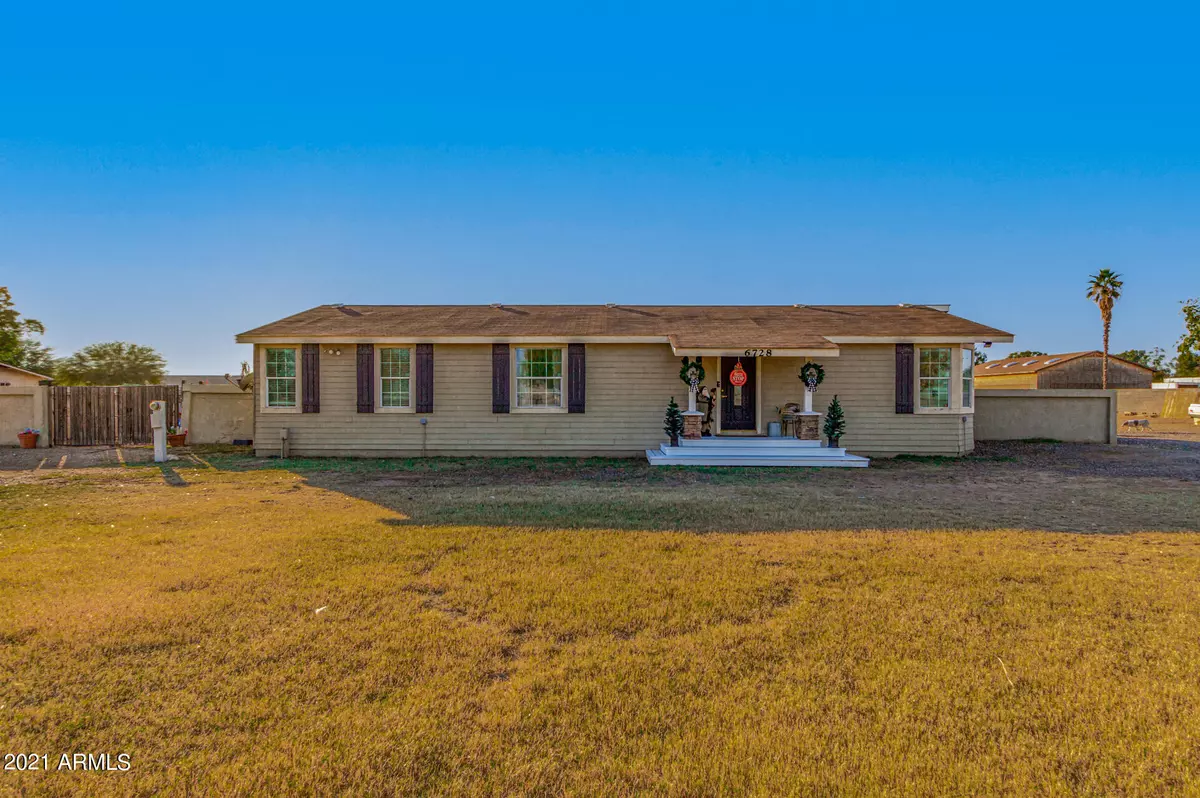$555,000
$550,000
0.9%For more information regarding the value of a property, please contact us for a free consultation.
3 Beds
2 Baths
1,792 SqFt
SOLD DATE : 01/24/2022
Key Details
Sold Price $555,000
Property Type Mobile Home
Sub Type Mfg/Mobile Housing
Listing Status Sold
Purchase Type For Sale
Square Footage 1,792 sqft
Price per Sqft $309
Subdivision Metes & Bounds
MLS Listing ID 6321946
Sold Date 01/24/22
Bedrooms 3
HOA Y/N No
Originating Board Arizona Regional Multiple Listing Service (ARMLS)
Year Built 1995
Annual Tax Amount $1,180
Tax Year 2021
Lot Size 2.125 Acres
Acres 2.13
Property Description
Charming 3 bed two bath home offering drywall and textured walls, vaulted ceilings, large open kitchen with real hardwood floors, great room plus formal living/dining, all bedrooms are spacious with ample closet space, bedroom 1 offers en suite bath with hall access as well, laundry is in master bath for added convenience, property is just shy of 2.5 acres, fully fenced, and has irrigation rights PLUS all appliances and the kitchen table convey!!. No HOA, no CC&R's, come enjoy country living at it's finest!!!
Location
State AZ
County Maricopa
Community Metes & Bounds
Direction From Glendale Ave and Alsup Rd, go south to home on right(west side of road)
Rooms
Other Rooms Family Room
Den/Bedroom Plus 3
Separate Den/Office N
Interior
Interior Features Eat-in Kitchen, Vaulted Ceiling(s), Pantry, Full Bth Master Bdrm, High Speed Internet
Heating Electric
Cooling Refrigeration
Flooring Carpet, Wood
Fireplaces Number No Fireplace
Fireplaces Type None
Fireplace No
SPA None
Exterior
Exterior Feature Built-in Barbecue
Parking Features RV Gate, RV Access/Parking
Fence Other, Chain Link
Pool None
Amenities Available None
Roof Type Composition
Private Pool No
Building
Lot Description Synthetic Grass Frnt
Story 1
Builder Name Unknown
Sewer Septic in & Cnctd, Septic Tank
Water Pvt Water Company
Structure Type Built-in Barbecue
New Construction No
Schools
Elementary Schools Mabel Padgett Elementary School
Middle Schools Belen Soto Elementary School
High Schools Canyon View High School
School District Agua Fria Union High School District
Others
HOA Fee Include No Fees
Senior Community No
Tax ID 501-60-019
Ownership Fee Simple
Acceptable Financing Conventional, 1031 Exchange, FHA, VA Loan
Horse Property Y
Listing Terms Conventional, 1031 Exchange, FHA, VA Loan
Financing Conventional
Read Less Info
Want to know what your home might be worth? Contact us for a FREE valuation!

Our team is ready to help you sell your home for the highest possible price ASAP

Copyright 2025 Arizona Regional Multiple Listing Service, Inc. All rights reserved.
Bought with My Home Group Real Estate
"Molly's job is to find and attract mastery-based agents to the office, protect the culture, and make sure everyone is happy! "






