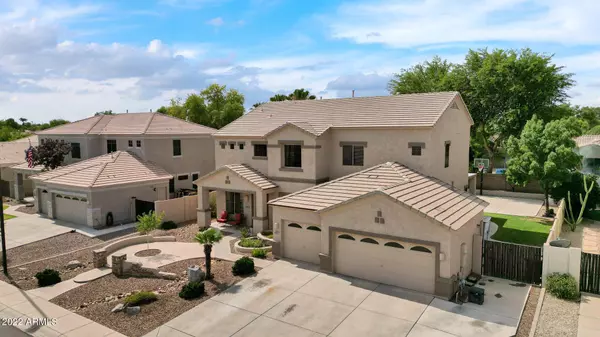$745,000
$749,000
0.5%For more information regarding the value of a property, please contact us for a free consultation.
5 Beds
3 Baths
3,239 SqFt
SOLD DATE : 09/19/2022
Key Details
Sold Price $745,000
Property Type Single Family Home
Sub Type Single Family - Detached
Listing Status Sold
Purchase Type For Sale
Square Footage 3,239 sqft
Price per Sqft $230
Subdivision Chaparral Estates West
MLS Listing ID 6439429
Sold Date 09/19/22
Bedrooms 5
HOA Fees $71/qua
HOA Y/N Yes
Originating Board Arizona Regional Multiple Listing Service (ARMLS)
Year Built 2002
Annual Tax Amount $3,073
Tax Year 2021
Lot Size 10,000 Sqft
Acres 0.23
Property Description
MUST SEE this well maintained house in the desirable Chaparral Estates West subdivision. This original-owner home was built by Standard Pacific Homes and is situated on a spacious ¼-acre (10,000 SqFt) lot. Step inside this spacious two-story home to discover an open interior with soaring ceilings. Light and bright is felt with the many windows that allow in natural sunlight.
DOWNSTAIRS highlights: beautiful combination of hand-carved wood flooring and oversize tile; custom crown molding throughout; popular downstairs floor plan with living room, dining room, kitchen, family room, understairs storage room, full bathroom, den/office (could be another bedroom), laundry room, and a 3-car garage; Spacious kitchen with lots of counter space...(CLICK ''More'' for more details...) Spacious kitchen with lots of counter space, stainless appliances, breakfast bar, an eat-in dining bay, looks into the large family room with entertainment niche.
UPSTAIRS highlights: magnificent wood staircase; loft area; master bedroom leads into a roomy bathroom with dual sink vanity, separate tub/shower and a massive walk-in closet; 4 additional upstairs bedrooms share a hall bathroom with dual sinks.
OUTSIDE highlights: full covered patio with ceiling fans; huge concrete sport court with basketball standard; perfect size pool with waterfall feature and stepped cool decking; low maintenance backyard with some grass and mature trees; RV gate with concrete pad to park trailer+toys.
3-CAR GARAGE: has room for storage, shop space, opens to a large concrete slab parking area for 4 cars.
LOCATION MATTERS! Ideally located steps away from the community park+playfield and within a mile+ of the San Tan Mall shopping (Costco, Sam's Club, WalMart, big box stores, Harkins+Top Golf+Main Event entertainment, countless restaurants, etc), the 202 Freeway access, Gilbert's famed Discovery Park, the Arizona Gilbert Temple, many schools, Gilbert Mercy Hospital...this is the best of Gilbert, Arizona living. Schedule a tour of this superb property today!
Location
State AZ
County Maricopa
Community Chaparral Estates West
Direction Williams Field Rd/Higley Rd, go south, turn right (west) on Parkview Dr, go left (south) on Banning Ct, and follow the road as it turns west into Parkview Dr, house will be on your left (south side).
Rooms
Other Rooms Loft, Family Room, BonusGame Room
Master Bedroom Upstairs
Den/Bedroom Plus 8
Separate Den/Office Y
Interior
Interior Features Upstairs, Eat-in Kitchen, Breakfast Bar, Drink Wtr Filter Sys, Vaulted Ceiling(s), Kitchen Island, Pantry, Double Vanity, Full Bth Master Bdrm, Separate Shwr & Tub, High Speed Internet
Heating Natural Gas
Cooling Refrigeration, Programmable Thmstat, Ceiling Fan(s)
Flooring Carpet, Tile, Wood
Fireplaces Number No Fireplace
Fireplaces Type None
Fireplace No
Window Features Double Pane Windows
SPA None
Laundry WshrDry HookUp Only
Exterior
Exterior Feature Covered Patio(s), Sport Court(s)
Parking Features Electric Door Opener, RV Gate
Garage Spaces 3.0
Carport Spaces 4
Garage Description 3.0
Fence Block, Wrought Iron
Pool Private
Community Features Biking/Walking Path
Utilities Available SRP, SW Gas
Amenities Available Management
View Mountain(s)
Roof Type Tile
Private Pool Yes
Building
Lot Description Sprinklers In Rear, Sprinklers In Front, Gravel/Stone Front, Grass Back, Auto Timer H2O Front, Auto Timer H2O Back
Story 2
Builder Name STANDARD PACIFIC HOMES
Sewer Public Sewer
Water City Water
Structure Type Covered Patio(s),Sport Court(s)
New Construction No
Schools
Elementary Schools Chaparral Elementary School - Gilbert
Middle Schools Cooley Middle School
High Schools Williams Field High School
School District Higley Unified District
Others
HOA Name CHAPPARAL ESTATES
HOA Fee Include Maintenance Grounds
Senior Community No
Tax ID 304-47-178
Ownership Fee Simple
Acceptable Financing Cash, Conventional, VA Loan
Horse Property N
Listing Terms Cash, Conventional, VA Loan
Financing Conventional
Read Less Info
Want to know what your home might be worth? Contact us for a FREE valuation!

Our team is ready to help you sell your home for the highest possible price ASAP

Copyright 2024 Arizona Regional Multiple Listing Service, Inc. All rights reserved.
Bought with Realty Executives

"Molly's job is to find and attract mastery-based agents to the office, protect the culture, and make sure everyone is happy! "






