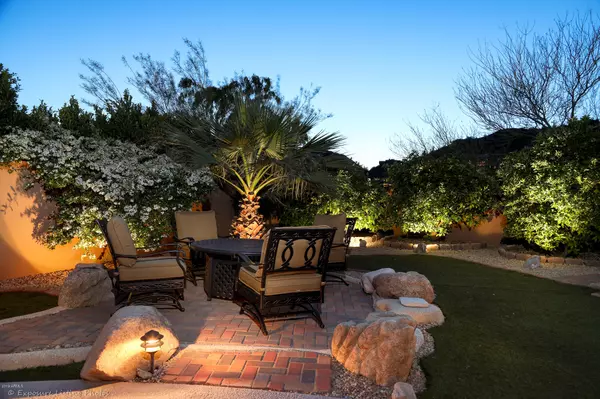$900,000
$999,000
9.9%For more information regarding the value of a property, please contact us for a free consultation.
5 Beds
4.5 Baths
4,690 SqFt
SOLD DATE : 09/24/2020
Key Details
Sold Price $900,000
Property Type Single Family Home
Sub Type Single Family - Detached
Listing Status Sold
Purchase Type For Sale
Square Footage 4,690 sqft
Price per Sqft $191
Subdivision Eagle Mountain Parcel 9
MLS Listing ID 5907418
Sold Date 09/24/20
Style Territorial/Santa Fe
Bedrooms 5
HOA Fees $110/qua
HOA Y/N Yes
Originating Board Arizona Regional Multiple Listing Service (ARMLS)
Year Built 2000
Annual Tax Amount $6,070
Tax Year 2018
Lot Size 0.370 Acres
Acres 0.37
Property Description
Huge Price Reduction! This semi-custom Territorial ''has it all''. Enjoy over 3,000sf FIRST LEVEL w TWO ensuite masters w/walk in closets, spacious eat-in kitchen, w/high end appliances & granite counters, open to the family, living & dining rooms, + den/office. The 2nd Level is the perfect getaway for family & guests w/ 1 ensuite bedroom & 2 bedrooms w/ Jack & Jill bath, a large Bonus room & outside lounge/deck w/ endless views. Recent mechanical upgrades include Energy Star Andersen patio doors/windows & 3 high end Lennox HVAC systems. With the largest, flat golf course lot in coveted Eagle Mountain, all it takes are personal touches to ''start living the Arizona dream''! Built in BBQ, putting green & 5 patio areas. Red Mountain & City Light Views.
Location
State AZ
County Maricopa
Community Eagle Mountain Parcel 9
Direction South to N Summer Hill Blvd, through guard gate, left on Miramonte Way, left on Longfeather, right on Sandstone Court. Award winning BASIS Scottsdale Charter School with grades 4-12 is only 3.6 miles
Rooms
Other Rooms Loft, Family Room
Master Bedroom Split
Den/Bedroom Plus 7
Separate Den/Office Y
Interior
Interior Features Master Downstairs, Walk-In Closet(s), Eat-in Kitchen, Breakfast Bar, 9+ Flat Ceilings, Drink Wtr Filter Sys, Fire Sprinklers, Vaulted Ceiling(s), Kitchen Island, Pantry, 2 Master Baths, Double Vanity, Full Bth Master Bdrm, Separate Shwr & Tub, Tub with Jets, High Speed Internet, Granite Counters
Heating Natural Gas, ENERGY STAR Qualified Equipment
Cooling Refrigeration, Ceiling Fan(s), ENERGY STAR Qualified Equipment
Flooring Carpet, Tile
Fireplaces Type 2 Fireplace, Exterior Fireplace, Family Room, Gas
Fireplace Yes
Window Features ENERGY STAR Qualified Windows, Double Pane Windows, Low Emissivity Windows, Tinted Windows
SPA Heated, Private
Laundry Engy Star (See Rmks), Dryer Included, Inside, Washer Included, Gas Dryer Hookup
Exterior
Exterior Feature Balcony, Covered Patio(s), Gazebo/Ramada, Patio, Private Yard, Built-in Barbecue
Parking Features Attch'd Gar Cabinets, Electric Door Opener, Extnded Lngth Garage, Temp Controlled
Garage Spaces 3.0
Garage Description 3.0
Fence Block, Wrought Iron
Pool Play Pool, Variable Speed Pump, Heated, Private
Community Features Guarded Entry, Golf
Utilities Available SRP, SW Gas
Amenities Available Management
View City Lights, Mountain(s)
Roof Type Tile, Foam
Building
Lot Description Sprinklers In Rear, Sprinklers In Front, On Golf Course, Gravel/Stone Front, Gravel/Stone Back, Synthetic Grass Back, Auto Timer H2O Front, Auto Timer H2O Back
Story 2
Builder Name Baldwin
Sewer Public Sewer
Water City Water
Architectural Style Territorial/Santa Fe
Structure Type Balcony, Covered Patio(s), Gazebo/Ramada, Patio, Private Yard, Built-in Barbecue
New Construction No
Schools
Elementary Schools Mcdowell Mountain Elementary School
Middle Schools Fountain Hills Middle School
High Schools Fountain Hills High School
School District Fountain Hills Unified District
Others
HOA Name Eagle Mountain
HOA Fee Include Common Area Maint
Senior Community No
Tax ID 217-30-557
Ownership Fee Simple
Acceptable Financing Cash, Conventional
Horse Property N
Listing Terms Cash, Conventional
Financing Conventional
Read Less Info
Want to know what your home might be worth? Contact us for a FREE valuation!

Our team is ready to help you sell your home for the highest possible price ASAP

Copyright 2025 Arizona Regional Multiple Listing Service, Inc. All rights reserved.
Bought with My Home Group Real Estate
"Molly's job is to find and attract mastery-based agents to the office, protect the culture, and make sure everyone is happy! "






