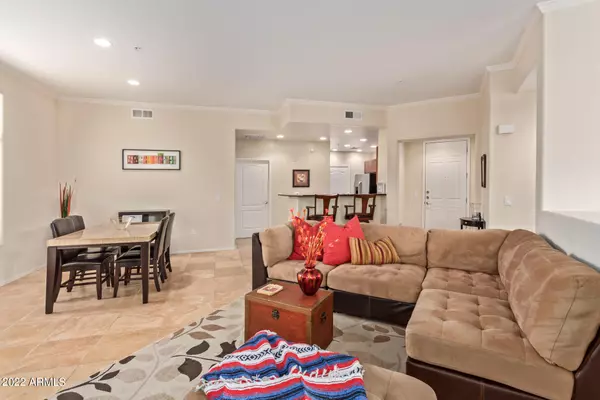$490,000
$510,000
3.9%For more information regarding the value of a property, please contact us for a free consultation.
2 Beds
2 Baths
1,335 SqFt
SOLD DATE : 10/25/2022
Key Details
Sold Price $490,000
Property Type Townhouse
Sub Type Townhouse
Listing Status Sold
Purchase Type For Sale
Square Footage 1,335 sqft
Price per Sqft $367
Subdivision Aderra Condominiums
MLS Listing ID 6419752
Sold Date 10/25/22
Bedrooms 2
HOA Fees $340/mo
HOA Y/N Yes
Originating Board Arizona Regional Multiple Listing Service (ARMLS)
Year Built 2007
Annual Tax Amount $2,312
Tax Year 2021
Lot Size 1,362 Sqft
Acres 0.03
Property Description
NEW AC! This former Model comes Fully Furnished- Turn-Key home that is perfectly located overlooking an interior community park with a gazebo & BBQs. Lock & leave, perfect for a 2nd home, corporate rental, traveling nurses, or to enjoy year-round. This gated community is close by the PV Mall, Restaurants, shopping, schools, highways & Stonecreek Golf course. Private gate access to the golf clubhouse. All stainless steel appliances convey including the stackable washer/dryer & refrig. Enjoy all the great amenities this community has to offer. Beautiful pool, spa, gym, clubhouse, walkways, and play area. Favorable split floorplan with an office space that can easily be closed in if desired. Travertine flooring, Fireplace w/ lots of oversized windows. 2 Assigned parking spaces 499/500.
Location
State AZ
County Maricopa
Community Aderra Condominiums
Direction Just south of Cactus on the west side of Tatum is the Main Gated Entry. Once entered gate go straight back to the back of the community.
Rooms
Den/Bedroom Plus 3
Separate Den/Office Y
Interior
Interior Features Pantry, Double Vanity, Full Bth Master Bdrm, Separate Shwr & Tub, Granite Counters
Heating Electric
Cooling Refrigeration
Fireplaces Type 1 Fireplace, Family Room, Gas
Fireplace Yes
SPA None
Exterior
Garage Spaces 2.0
Garage Description 2.0
Fence Block
Pool None
Utilities Available APS, SW Gas
Amenities Available Management, Rental OK (See Rmks)
Roof Type Tile,Built-Up
Private Pool No
Building
Lot Description Desert Back, Desert Front
Story 3
Builder Name STARPOINTE
Sewer Public Sewer
Water City Water
New Construction No
Schools
Elementary Schools Sequoya Elementary School
Middle Schools Cocopah Middle School
High Schools Chaparral Elementary School - Phoenix
School District Scottsdale Unified District
Others
HOA Name CITY PROPERTY
HOA Fee Include Roof Repair,Insurance,Sewer,Pest Control,Maintenance Grounds,Trash,Water,Roof Replacement,Maintenance Exterior
Senior Community No
Tax ID 167-45-498
Ownership Condominium
Acceptable Financing Cash, Conventional
Horse Property N
Listing Terms Cash, Conventional
Financing Exchange
Read Less Info
Want to know what your home might be worth? Contact us for a FREE valuation!

Our team is ready to help you sell your home for the highest possible price ASAP

Copyright 2024 Arizona Regional Multiple Listing Service, Inc. All rights reserved.
Bought with Realty ONE Group

"Molly's job is to find and attract mastery-based agents to the office, protect the culture, and make sure everyone is happy! "






