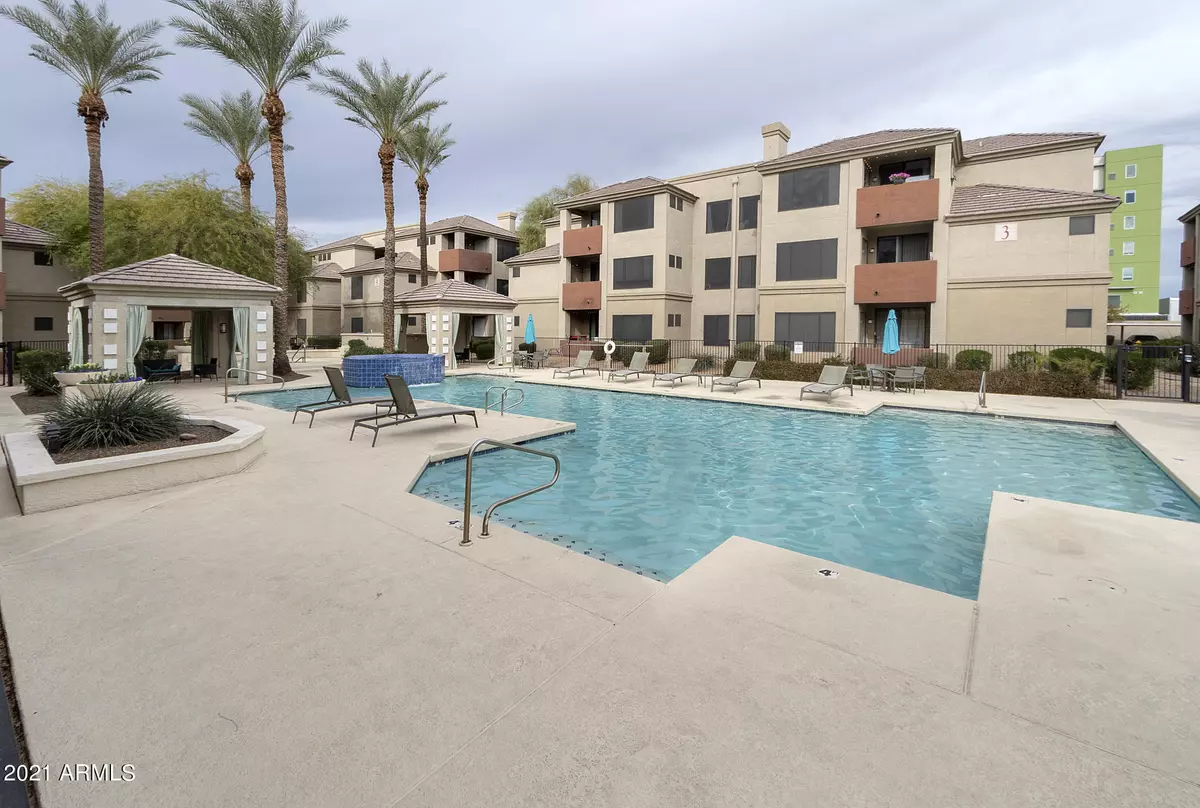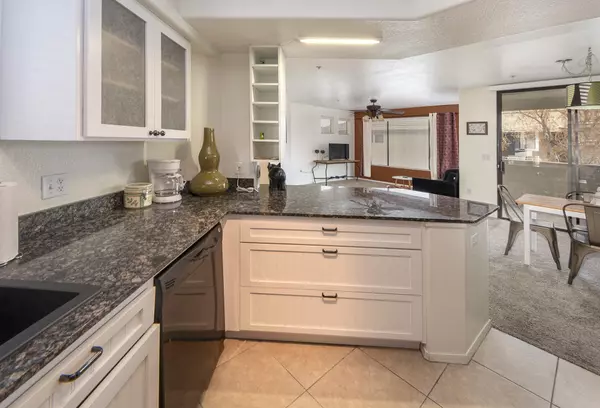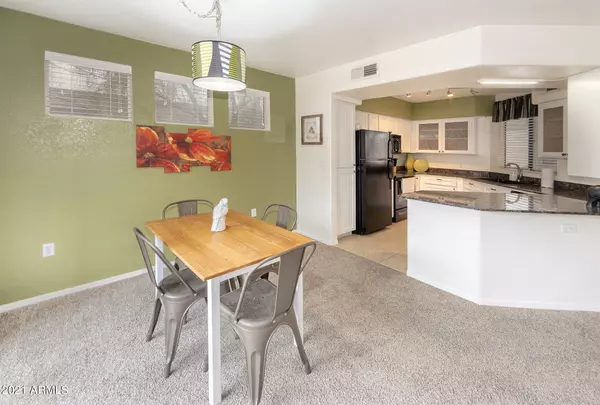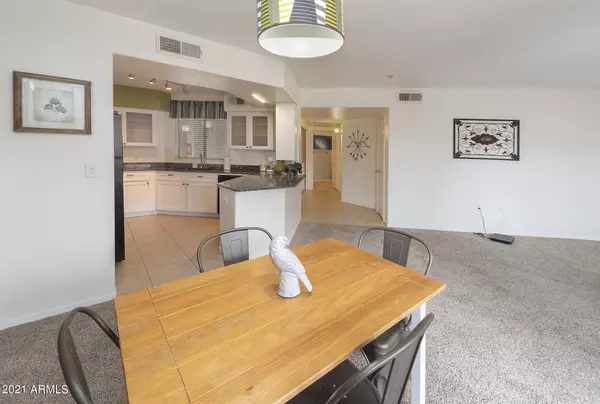$221,000
$242,900
9.0%For more information regarding the value of a property, please contact us for a free consultation.
1 Bed
1 Bath
754 SqFt
SOLD DATE : 10/28/2022
Key Details
Sold Price $221,000
Property Type Townhouse
Sub Type Apartment Style/Flat
Listing Status Sold
Purchase Type For Sale
Square Footage 754 sqft
Price per Sqft $293
Subdivision Hawthorne Condominiums
MLS Listing ID 6458866
Sold Date 10/28/22
Bedrooms 1
HOA Fees $146/mo
HOA Y/N Yes
Originating Board Arizona Regional Multiple Listing Service (ARMLS)
Year Built 1996
Annual Tax Amount $782
Tax Year 2022
Lot Size 1,061 Sqft
Acres 0.02
Property Description
Chic and luxurious, executive condominium located in the heart of the uptown Arts District. The unit is equipped with granite counters, top floor unit, ceramic tile floors, dedicated balcony and more. The property amenities include a world class pool, fully equipped gym, large social room/lobby, business center and more. The property is close to A-rated schools, Banner Good Samaritan Hospital, commuter highways and more.Perfect investment property or starter home!
Location
State AZ
County Maricopa
Community Hawthorne Condominiums
Rooms
Den/Bedroom Plus 1
Separate Den/Office N
Interior
Interior Features Walk-In Closet(s), Breakfast Bar, Full Bth Master Bdrm, Granite Counters
Heating Electric
Cooling Refrigeration, Ceiling Fan(s)
Flooring Carpet, Tile
Fireplaces Number No Fireplace
Fireplaces Type None
Fireplace No
SPA Community, Heated, None
Laundry Dryer Included, Inside, Washer Included
Exterior
Parking Features Assigned, Gated
Carport Spaces 1
Fence None
Pool None
Community Features Near Light Rail Stop, Near Bus Stop, Pool, Clubhouse, Fitness Center
Utilities Available APS
Amenities Available Management
Roof Type Tile
Building
Story 3
Builder Name TBC
Sewer Public Sewer
Water City Water
New Construction No
Schools
Elementary Schools Clarendon School
Middle Schools Osborn Middle School
High Schools North High School
School District Phoenix Union High School District
Others
HOA Name HAWTHORNE CONDOMINIU
HOA Fee Include Water, Sewer, Common Area Maint, Garbage Collection
Senior Community No
Tax ID 118-28-272
Ownership Fee Simple
Acceptable Financing Cash, Conventional
Horse Property N
Listing Terms Cash, Conventional
Financing Conventional
Read Less Info
Want to know what your home might be worth? Contact us for a FREE valuation!

Our team is ready to help you sell your home for the highest possible price ASAP

Copyright 2024 Arizona Regional Multiple Listing Service, Inc. All rights reserved.
Bought with XCD Realty & Property Mgmt

"Molly's job is to find and attract mastery-based agents to the office, protect the culture, and make sure everyone is happy! "






