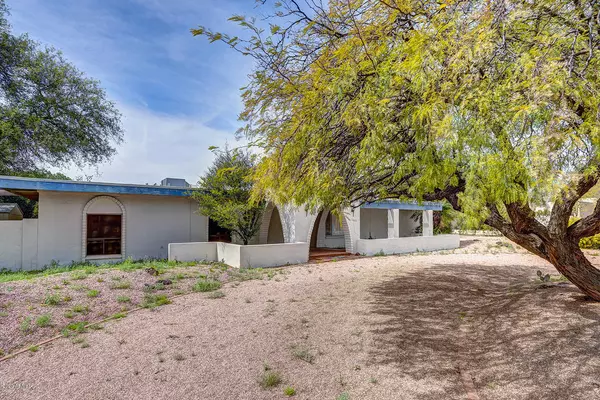$443,000
$475,000
6.7%For more information regarding the value of a property, please contact us for a free consultation.
3 Beds
2 Baths
2,073 SqFt
SOLD DATE : 04/21/2020
Key Details
Sold Price $443,000
Property Type Single Family Home
Sub Type Single Family - Detached
Listing Status Sold
Purchase Type For Sale
Square Footage 2,073 sqft
Price per Sqft $213
Subdivision Desert Trails
MLS Listing ID 6053974
Sold Date 04/21/20
Bedrooms 3
HOA Y/N No
Originating Board Arizona Regional Multiple Listing Service (ARMLS)
Year Built 1970
Annual Tax Amount $3,830
Tax Year 2019
Lot Size 0.545 Acres
Acres 0.54
Property Description
OPPORTUNITY KNOCKS. Great bones in heart of the Magic 85254 Zip Code, set well back on over a half-ACRE lot with incredible potential! Scottsdale mailing address - Phoenix taxes, utilities and zoning - Paradise Valley schools. Close to Kierland Commons, Scottsdale Quarter and Valley freeways. Bring your pencil, sketch pad and contractor – wonderful possibilities! Semi-circle front drive, convenient side-entry garage and sizable front courtyard. Generous floor plan with vaulted ceilings, designer tile and master suite. Eat-in kitchen with slab granite and hardwood cabinetry. Formal living spaces and large laundry. Like an orchard in the backyard with so much beautiful citrus! Deep patio enjoys mature grape vines covering the Ramada, backdropped by a pool. Block wall fencing for privacy.
Location
State AZ
County Maricopa
Community Desert Trails
Direction From Cactus Road, go north on 68th Place to home on left.
Rooms
Other Rooms Family Room
Master Bedroom Not split
Den/Bedroom Plus 3
Separate Den/Office N
Interior
Interior Features Walk-In Closet(s), Eat-in Kitchen, Vaulted Ceiling(s), Kitchen Island, Pantry, 3/4 Bath Master Bdrm, Bidet, High Speed Internet, Granite Counters
Heating Electric
Cooling Refrigeration
Flooring Carpet, Tile
Fireplaces Number No Fireplace
Fireplaces Type None
Fireplace No
Window Features Skylight(s)
SPA None
Laundry Inside, Washer Included
Exterior
Exterior Feature Covered Patio(s), Patio, Private Yard, Storage
Parking Features Attch'd Gar Cabinets, Electric Door Opener, RV Gate, Side Vehicle Entry, RV Access/Parking
Garage Spaces 2.0
Garage Description 2.0
Fence Block
Pool Play Pool, Private
Utilities Available APS, SW Gas
Amenities Available None
Roof Type Built-Up
Building
Lot Description Alley, Desert Back, Desert Front
Story 1
Builder Name Unknown
Sewer Septic Tank
Water City Water
Structure Type Covered Patio(s), Patio, Private Yard, Storage
New Construction No
Schools
Elementary Schools Desert Springs Preparatory Elementary School
Middle Schools Desert Shadows Middle School - Scottsdale
High Schools Horizon High School
School District Paradise Valley Unified District
Others
HOA Fee Include No Fees
Senior Community No
Tax ID 175-69-045
Ownership Fee Simple
Acceptable Financing Cash
Horse Property Y
Listing Terms Cash
Financing Cash
Read Less Info
Want to know what your home might be worth? Contact us for a FREE valuation!

Our team is ready to help you sell your home for the highest possible price ASAP

Copyright 2024 Arizona Regional Multiple Listing Service, Inc. All rights reserved.
Bought with Realty Executives
"Molly's job is to find and attract mastery-based agents to the office, protect the culture, and make sure everyone is happy! "






