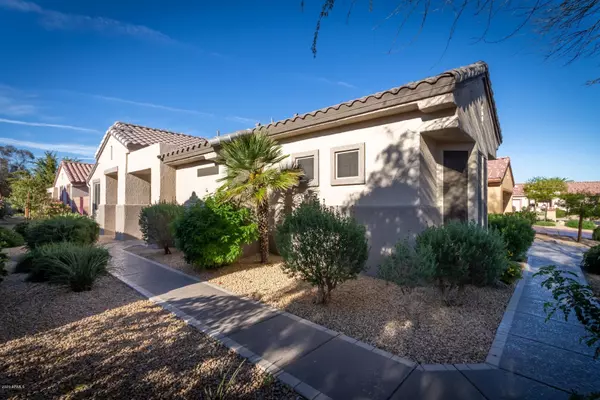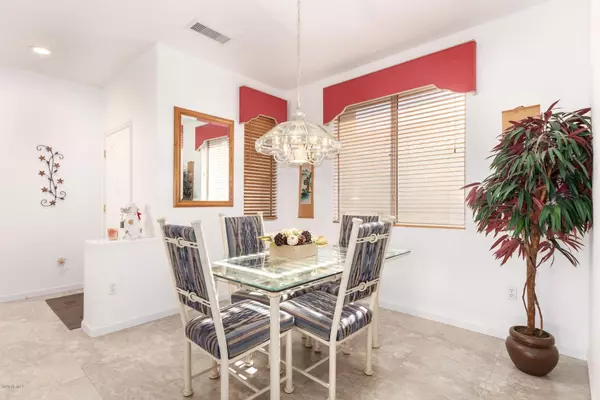$265,800
$269,500
1.4%For more information regarding the value of a property, please contact us for a free consultation.
2 Beds
2 Baths
1,472 SqFt
SOLD DATE : 07/07/2020
Key Details
Sold Price $265,800
Property Type Single Family Home
Sub Type Single Family - Detached
Listing Status Sold
Purchase Type For Sale
Square Footage 1,472 sqft
Price per Sqft $180
Subdivision Sun City Grand Desert Oasis Replat
MLS Listing ID 6056213
Sold Date 07/07/20
Style Ranch
Bedrooms 2
HOA Fees $180/ann
HOA Y/N Yes
Originating Board Arizona Regional Multiple Listing Service (ARMLS)
Year Built 1997
Annual Tax Amount $2,059
Tax Year 2019
Lot Size 4,384 Sqft
Acres 0.1
Property Description
Don't miss out on this beautiful and well maintained home in prestigious Sun City Grand. This spacious 2 bedroom, 2 bathroom split floor-plan home is nestled in a quiet area with no street noise. Kitchen has granite counter-tops with over/under sink,resurfaced cabinets, and lots of space to seat your guest with a breakfast bar, formal dining area, and a breakfast nook with a bay window. The great room is open and spacious offering 20'' tile flooring and has a media wall. You'll love the master bedroom with wood laminate flooring, bay windows, separate his and her walk-in closets, en-suite bath with double sinks, and granite counter-tops. Outback,there's lots of privacy with walled back yard, covered patio, and a built in 4 foot raised garden. Home offers lots of extras including ceiling fans, built in air purifier, exterior with painted driveway, entryway, patio and extended sidewalk on side of home. It's truly a must see!!! Front yard maintenance and pest control provided by association.
Location
State AZ
County Maricopa
Community Sun City Grand Desert Oasis Replat
Direction From Grand Ave turn South, make a right turn on W. Mountain View Blvd, left on N. Painted Sky Drive, Right on W. Grand Point Lane, Left on N. Siesta Rock Drive. Home on right hand side.
Rooms
Other Rooms Great Room
Den/Bedroom Plus 2
Separate Den/Office N
Interior
Interior Features Walk-In Closet(s), Eat-in Kitchen, Breakfast Bar, 9+ Flat Ceilings, Soft Water Loop, Pantry, 3/4 Bath Master Bdrm, Double Vanity, Granite Counters
Heating Natural Gas
Cooling Refrigeration, Programmable Thmstat, Ceiling Fan(s)
Flooring Laminate, Tile
Fireplaces Number No Fireplace
Fireplaces Type None
Fireplace No
Window Features Double Pane Windows
SPA Community, Heated, None
Laundry Dryer Included, Inside, Washer Included
Exterior
Exterior Feature Covered Patio(s), Private Yard
Parking Features Dir Entry frm Garage, Electric Door Opener, Golf Cart Garage
Garage Spaces 1.5
Garage Description 1.5
Fence Block
Pool Community, Heated, None
Community Features Community Media Room, Pool, Golf, Tennis Court(s), Racquetball, Biking/Walking Path, Clubhouse, Fitness Center
Utilities Available APS, SW Gas
Amenities Available None
Roof Type Tile
Building
Lot Description Sprinklers In Rear, Desert Back, Desert Front
Story 1
Builder Name DEL WEBB
Sewer Public Sewer
Water City Water
Architectural Style Ranch
Structure Type Covered Patio(s), Private Yard
New Construction No
Schools
Elementary Schools Adult
Middle Schools Adult
High Schools Adult
School District Out Of Area
Others
HOA Name Sun City Grand CAM
HOA Fee Include Pest Control, Front Yard Maint
Senior Community Yes
Tax ID 232-32-201
Ownership Fee Simple
Acceptable Financing Cash, Conventional, FHA, VA Loan
Horse Property N
Listing Terms Cash, Conventional, FHA, VA Loan
Financing VA
Special Listing Condition N/A, Age Rstrt (See Rmks)
Read Less Info
Want to know what your home might be worth? Contact us for a FREE valuation!

Our team is ready to help you sell your home for the highest possible price ASAP

Copyright 2025 Arizona Regional Multiple Listing Service, Inc. All rights reserved.
Bought with Realty ONE Group
"Molly's job is to find and attract mastery-based agents to the office, protect the culture, and make sure everyone is happy! "






