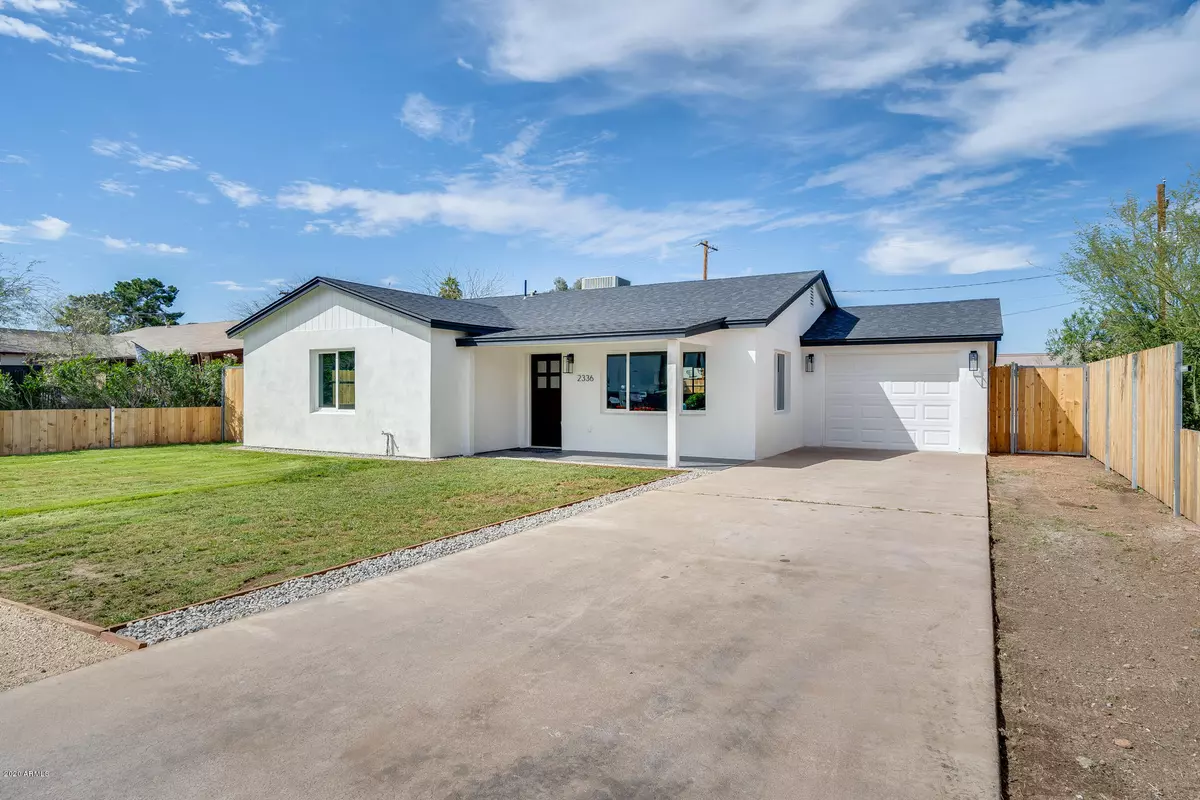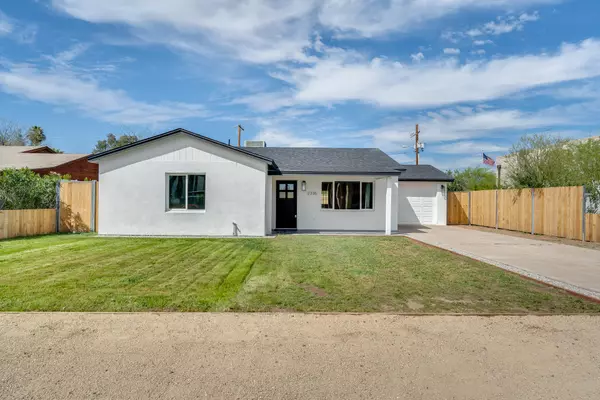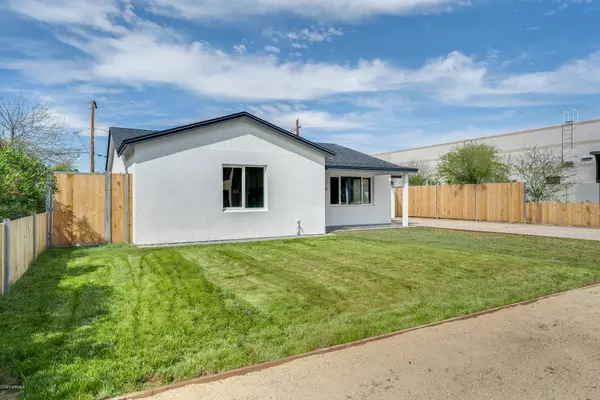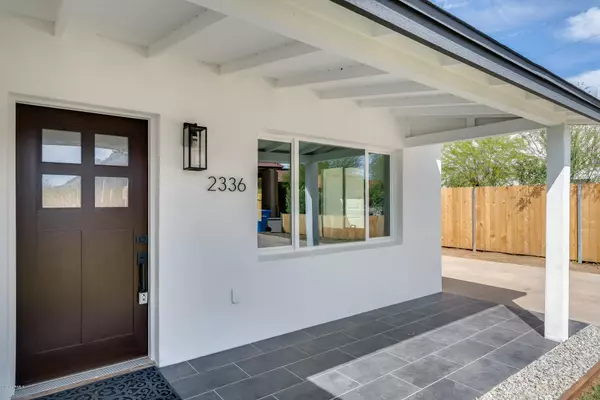$350,000
$355,000
1.4%For more information regarding the value of a property, please contact us for a free consultation.
3 Beds
1.5 Baths
1,212 SqFt
SOLD DATE : 04/28/2020
Key Details
Sold Price $350,000
Property Type Single Family Home
Sub Type Single Family - Detached
Listing Status Sold
Purchase Type For Sale
Square Footage 1,212 sqft
Price per Sqft $288
Subdivision Rosemill Manor
MLS Listing ID 6057939
Sold Date 04/28/20
Style Ranch
Bedrooms 3
HOA Y/N No
Originating Board Arizona Regional Multiple Listing Service (ARMLS)
Year Built 1948
Annual Tax Amount $342
Tax Year 2019
Lot Size 7,671 Sqft
Acres 0.18
Property Description
This absolutely charming 3 bed home has been totally renovated inside and out! NEW roof, NEW electrical, Updated plumbing, NEW tankless hot water heater, New dual pane windows, TRANE AC replaced 2017, and totally updated inside all in 2020. All permitted and inspected through the city of Phoenix! This home is so inviting with loads of natural light, stunning museum-style smooth white walls, and high end engineered vinyl flooring throughout. Amazingly renovated bathrooms with patterned tile flooring, soaking tub, and modern vanities. With a gourmet kitchen as the centerpiece of the home it offers upgraded stainless appliances with gas cooking, farm sink, designer fixtures, large kitchen island with quartz countertops, and designer lighting - all with views to the gorgeous backyard. Extended backyard patio brings you to the spacious backyard complete with a large grassy area, custom steel and cedar fencing, RV gate with a full pull-through garage. You won't want to miss out on owning this beauty in the heart of it all - Los Olivos Park, Sprouts, Glai Baan, The Wandering Tortoise, Helton Brewing Co, Angry Crab, and so much more . Close to Arcadia, Biltmore, & Downtown!
Location
State AZ
County Maricopa
Community Rosemill Manor
Direction South on 24th St from Osborn. West on Flower. Home on North side.
Rooms
Other Rooms Family Room
Den/Bedroom Plus 3
Separate Den/Office N
Interior
Interior Features Eat-in Kitchen, Breakfast Bar, No Interior Steps, Kitchen Island, Pantry, Full Bth Master Bdrm, Granite Counters
Heating Natural Gas
Cooling Refrigeration
Flooring Laminate
Fireplaces Number No Fireplace
Fireplaces Type None
Fireplace No
Window Features Double Pane Windows
SPA None
Exterior
Exterior Feature Covered Patio(s), Gazebo/Ramada, Patio, Private Yard
Parking Features Electric Door Opener, RV Gate, RV Access/Parking
Garage Spaces 1.0
Garage Description 1.0
Fence Wood
Pool None
Utilities Available APS, SW Gas
Amenities Available None
Roof Type Composition
Private Pool No
Building
Lot Description Alley, Corner Lot, Gravel/Stone Front, Gravel/Stone Back, Grass Front, Grass Back
Story 1
Builder Name UNKNOWN
Sewer Public Sewer
Water City Water
Architectural Style Ranch
Structure Type Covered Patio(s),Gazebo/Ramada,Patio,Private Yard
New Construction No
Schools
Elementary Schools Loma Linda Elementary School
Middle Schools Loma Linda Elementary School
High Schools Camelback High School
School District Phoenix Union High School District
Others
HOA Fee Include No Fees
Senior Community No
Tax ID 119-18-074
Ownership Fee Simple
Acceptable Financing Cash, Conventional, FHA, VA Loan
Horse Property N
Listing Terms Cash, Conventional, FHA, VA Loan
Financing Conventional
Read Less Info
Want to know what your home might be worth? Contact us for a FREE valuation!

Our team is ready to help you sell your home for the highest possible price ASAP

Copyright 2024 Arizona Regional Multiple Listing Service, Inc. All rights reserved.
Bought with eXp Realty
"Molly's job is to find and attract mastery-based agents to the office, protect the culture, and make sure everyone is happy! "






