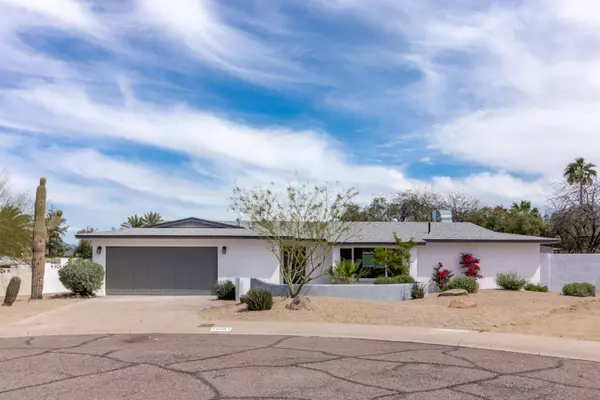$566,500
$569,900
0.6%For more information regarding the value of a property, please contact us for a free consultation.
4 Beds
2 Baths
2,375 SqFt
SOLD DATE : 06/26/2020
Key Details
Sold Price $566,500
Property Type Single Family Home
Sub Type Single Family - Detached
Listing Status Sold
Purchase Type For Sale
Square Footage 2,375 sqft
Price per Sqft $238
Subdivision Paradise Valley Oasis
MLS Listing ID 6057452
Sold Date 06/26/20
Style Ranch
Bedrooms 4
HOA Y/N No
Originating Board Arizona Regional Multiple Listing Service (ARMLS)
Year Built 1968
Annual Tax Amount $2,138
Tax Year 2019
Lot Size 0.254 Acres
Acres 0.25
Property Description
Tucked away in this centrally located cul-de-sac is this remodeled, well appointed 4br/2 bath home. This house has a beautiful open floorplan with fresh paint inside and out as well as new windows and doors. The kitchen is stunning with new European custom cabinetry, quartz countertops, KitchenAid downdraft gas range, microwave drawer and French door frig. New marble styled oversized porcelain tiles throughout with new carpet all bedrooms. The Master Suite is an oasis with incredible master closet with shoe cubbies and storage room galore. Master bath boasts dual head dynamic body showerheads with perfectly designed stonework within a frameless glass shower door. There are new Kohler toilets & Marble vanities in all baths plus new lighting and dimmers everywhere. Home Warrant included
Location
State AZ
County Maricopa
Community Paradise Valley Oasis
Direction South on 32nd to Cheryl Dr, West on Cheryl Dr to 31st Place, South on 31st Pl to Onyx Ave. West on Onyx to 31st Street.
Rooms
Other Rooms Great Room
Master Bedroom Split
Den/Bedroom Plus 4
Separate Den/Office N
Interior
Interior Features No Interior Steps, Soft Water Loop, Kitchen Island, Double Vanity, High Speed Internet
Heating Electric
Cooling Refrigeration, Programmable Thmstat, Ceiling Fan(s)
Flooring Carpet, Tile
Fireplaces Number No Fireplace
Fireplaces Type None
Fireplace No
Window Features Double Pane Windows, Low Emissivity Windows
SPA None
Laundry 220 V Dryer Hookup, Inside, Wshr/Dry HookUp Only
Exterior
Exterior Feature Balcony, Patio
Parking Features Dir Entry frm Garage, Electric Door Opener, Extnded Lngth Garage, Separate Strge Area
Garage Spaces 2.0
Garage Description 2.0
Fence Block
Pool Diving Pool, Private
Utilities Available APS, SW Gas
Amenities Available None
Roof Type Composition
Accessibility Zero-Grade Entry
Private Pool Yes
Building
Lot Description Sprinklers In Rear, Sprinklers In Front, Desert Back, Desert Front, Cul-De-Sac, Grass Back, Auto Timer H2O Front, Auto Timer H2O Back
Story 1
Builder Name unknown
Sewer Public Sewer
Water City Water
Architectural Style Ranch
Structure Type Balcony, Patio
New Construction No
Schools
Elementary Schools Mercury Mine Elementary School
Middle Schools Shea Middle School
High Schools Shadow Mountain High School
School District Paradise Valley Unified District
Others
HOA Fee Include No Fees
Senior Community No
Tax ID 165-27-058
Ownership Fee Simple
Acceptable Financing Cash, Conventional, FHA, VA Loan
Horse Property N
Listing Terms Cash, Conventional, FHA, VA Loan
Financing VA
Read Less Info
Want to know what your home might be worth? Contact us for a FREE valuation!

Our team is ready to help you sell your home for the highest possible price ASAP

Copyright 2025 Arizona Regional Multiple Listing Service, Inc. All rights reserved.
Bought with Berkshire Hathaway HomeServices Arizona Properties
"Molly's job is to find and attract mastery-based agents to the office, protect the culture, and make sure everyone is happy! "






