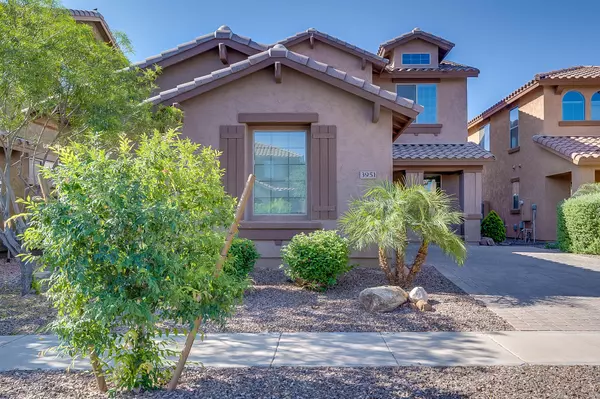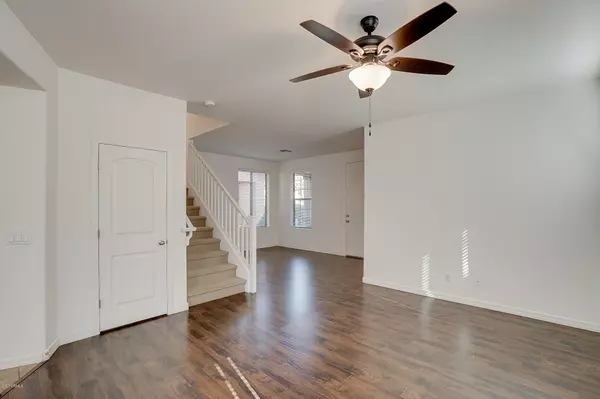$305,000
$309,900
1.6%For more information regarding the value of a property, please contact us for a free consultation.
3 Beds
2.5 Baths
1,767 SqFt
SOLD DATE : 05/29/2020
Key Details
Sold Price $305,000
Property Type Single Family Home
Sub Type Single Family - Detached
Listing Status Sold
Purchase Type For Sale
Square Footage 1,767 sqft
Price per Sqft $172
Subdivision Pecos Manor
MLS Listing ID 6069059
Sold Date 05/29/20
Style Santa Barbara/Tuscan
Bedrooms 3
HOA Fees $45/mo
HOA Y/N Yes
Originating Board Arizona Regional Multiple Listing Service (ARMLS)
Year Built 2012
Annual Tax Amount $1,488
Tax Year 2019
Lot Size 4,450 Sqft
Acres 0.1
Property Description
MOVE-IN READY!!! Make this beautiful 3 bed 2.5 bath Gilbert treasure yours today! Stellar features include: storybook exterior w/paver driveway, walkways and private courtyard; contemporary mission stair rail; fresh interior paint; elegant color palette w/gorgeous wood-style plank flooring downstairs and upgraded carpet upstairs. Pristine kitchen is host to flawless granite countertops, stunning mosaic backsplash, rich tone staggered cabinets, center island, pantry and stainless appliances incl side-by-side refrigerator. Master bathroom showcases convenient double sinks, separate tub/shower and an enviable walk-in closet. Windows abound in this highly desired floorplan. You'll appreciate the open concept and abundance of natural light. This home is an absolute dream for any owner.
Location
State AZ
County Maricopa
Community Pecos Manor
Direction West on Pecos to Brighton, North on Brighton to Frances then east to property.
Rooms
Other Rooms Great Room
Master Bedroom Upstairs
Den/Bedroom Plus 3
Separate Den/Office N
Interior
Interior Features Upstairs, Kitchen Island, Pantry, Double Vanity, Separate Shwr & Tub, High Speed Internet, Granite Counters
Heating Natural Gas
Cooling Refrigeration
Flooring Carpet, Tile, Wood
Fireplaces Number No Fireplace
Fireplaces Type None
Fireplace No
Window Features ENERGY STAR Qualified Windows,Double Pane Windows,Low Emissivity Windows
SPA None
Exterior
Exterior Feature Covered Patio(s), Patio, Private Yard
Parking Features Electric Door Opener
Garage Spaces 2.0
Garage Description 2.0
Fence Block
Pool None
Community Features Playground
Utilities Available SRP, SW Gas
Amenities Available Rental OK (See Rmks)
View Mountain(s)
Roof Type Tile
Private Pool No
Building
Lot Description Desert Back, Desert Front, Auto Timer H2O Front, Auto Timer H2O Back
Story 2
Builder Name WILSON PARKER HOMES
Sewer Public Sewer
Water City Water
Architectural Style Santa Barbara/Tuscan
Structure Type Covered Patio(s),Patio,Private Yard
New Construction No
Schools
Elementary Schools Chaparral Elementary School - Gilbert
Middle Schools Cooley Middle School
High Schools Williams Field High School
School District Higley Unified District
Others
HOA Name PEcos Manor
HOA Fee Include Maintenance Grounds
Senior Community No
Tax ID 313-10-238
Ownership Fee Simple
Acceptable Financing Cash, Conventional, FHA, VA Loan
Horse Property N
Listing Terms Cash, Conventional, FHA, VA Loan
Financing Conventional
Read Less Info
Want to know what your home might be worth? Contact us for a FREE valuation!

Our team is ready to help you sell your home for the highest possible price ASAP

Copyright 2025 Arizona Regional Multiple Listing Service, Inc. All rights reserved.
Bought with Keller Williams Realty East Valley
"Molly's job is to find and attract mastery-based agents to the office, protect the culture, and make sure everyone is happy! "






