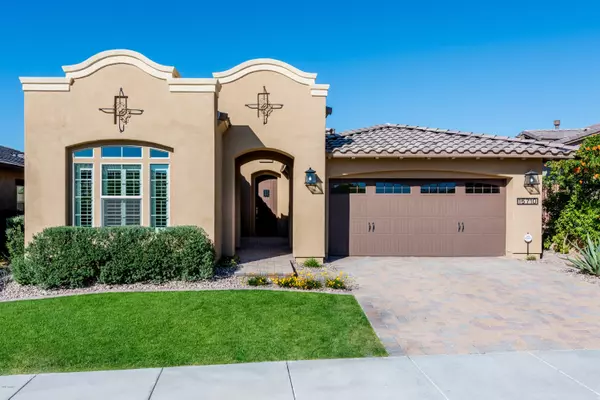$646,000
$649,900
0.6%For more information regarding the value of a property, please contact us for a free consultation.
4 Beds
2 Baths
2,472 SqFt
SOLD DATE : 06/25/2020
Key Details
Sold Price $646,000
Property Type Single Family Home
Sub Type Single Family - Detached
Listing Status Sold
Purchase Type For Sale
Square Footage 2,472 sqft
Price per Sqft $261
Subdivision Rosewood Canyon Estates
MLS Listing ID 6069813
Sold Date 06/25/20
Style Contemporary,Spanish
Bedrooms 4
HOA Fees $63
HOA Y/N Yes
Originating Board Arizona Regional Multiple Listing Service (ARMLS)
Year Built 2017
Annual Tax Amount $2,654
Tax Year 2019
Lot Size 7,984 Sqft
Acres 0.18
Property Description
Fall in love with this Spanish Mission one-story luxury home located in the prestigious, gated Rosewood Canyon Estates adjacent to the South Mountain Preserve in Ahwatukee Foothills. From the charming front entry courtyard that opens to reveal generous features like a gourmet kitchen boasting a marble backsplash, Carrera Quartz countertops, upgraded white cabinetry, 5 burner 36'' gas cooktop, Bosch stainless steel appliances including 36'' French door refrigerator with bottom freezer complete with RO system, oversized walk-in pantry and a generous kitchen island for all your entertaining desires, to the open floorplan that features 8' doors, recessed lighting, plantation shutters, porcelain wood tile throughout and premium carpet in bedrooms. A 9' invisible wall of glass opens the living room to a private backyard with a travertine patio extending to a luxurious salt water Pebble Tec pool with Baja step entry, umbrella holder, basketball hoop sleeve and 3 waterfall sheers. This resort style backyard also features a built-in BBQ w/travertine counters, gas firepit and motorized, remote controlled outdoor shade. Enjoy the view of the backyard from the privacy of the master suite complete with soaking tub, walk-in shower room with an oversized bench, dual vanities and oversized walk-in closet with 2 sided dressing mirror door. This home is 40% more energy efficient than current building codes and 70% more efficient than most resale homes. This quaint community also features a private dog park and direct hiking and mountain biking trail access.
Location
State AZ
County Maricopa
Community Rosewood Canyon Estates
Direction From Chandler Blvd turn north on 11th Ave, enter through community gate, turn left on Mountain Sky Ave. Mountain Sky Ave turns into S. 11th Lane. Home is on left.
Rooms
Other Rooms Great Room
Master Bedroom Split
Den/Bedroom Plus 4
Separate Den/Office N
Interior
Interior Features No Interior Steps, Kitchen Island, Pantry, Double Vanity, Full Bth Master Bdrm, High Speed Internet
Heating Electric, ENERGY STAR Qualified Equipment
Cooling Refrigeration, Ceiling Fan(s), ENERGY STAR Qualified Equipment
Flooring Carpet, Tile
Fireplaces Type 1 Fireplace
Fireplace Yes
Window Features Vinyl Frame,ENERGY STAR Qualified Windows,Double Pane Windows,Low Emissivity Windows
SPA None
Exterior
Exterior Feature Covered Patio(s), Patio, Built-in Barbecue
Parking Features Dir Entry frm Garage, Electric Door Opener
Garage Spaces 2.0
Garage Description 2.0
Fence Block
Pool Private
Community Features Gated Community, Tennis Court(s), Playground, Biking/Walking Path
Utilities Available SRP, SW Gas
Amenities Available Management
Roof Type Tile
Private Pool Yes
Building
Lot Description Grass Front, Grass Back
Story 1
Builder Name Rosewood Homes
Sewer Public Sewer
Water City Water
Architectural Style Contemporary, Spanish
Structure Type Covered Patio(s),Patio,Built-in Barbecue
New Construction No
Schools
Elementary Schools Kyrene De Los Cerritos School
Middle Schools Kyrene Altadena Middle School
High Schools Desert Vista High School
School District Tempe Union High School District
Others
HOA Name Rosewood Canyon
HOA Fee Include Maintenance Grounds
Senior Community No
Tax ID 311-03-123
Ownership Fee Simple
Acceptable Financing Cash, Conventional
Horse Property N
Listing Terms Cash, Conventional
Financing Conventional
Read Less Info
Want to know what your home might be worth? Contact us for a FREE valuation!

Our team is ready to help you sell your home for the highest possible price ASAP

Copyright 2025 Arizona Regional Multiple Listing Service, Inc. All rights reserved.
Bought with Keller Williams Realty Phoenix
"Molly's job is to find and attract mastery-based agents to the office, protect the culture, and make sure everyone is happy! "






