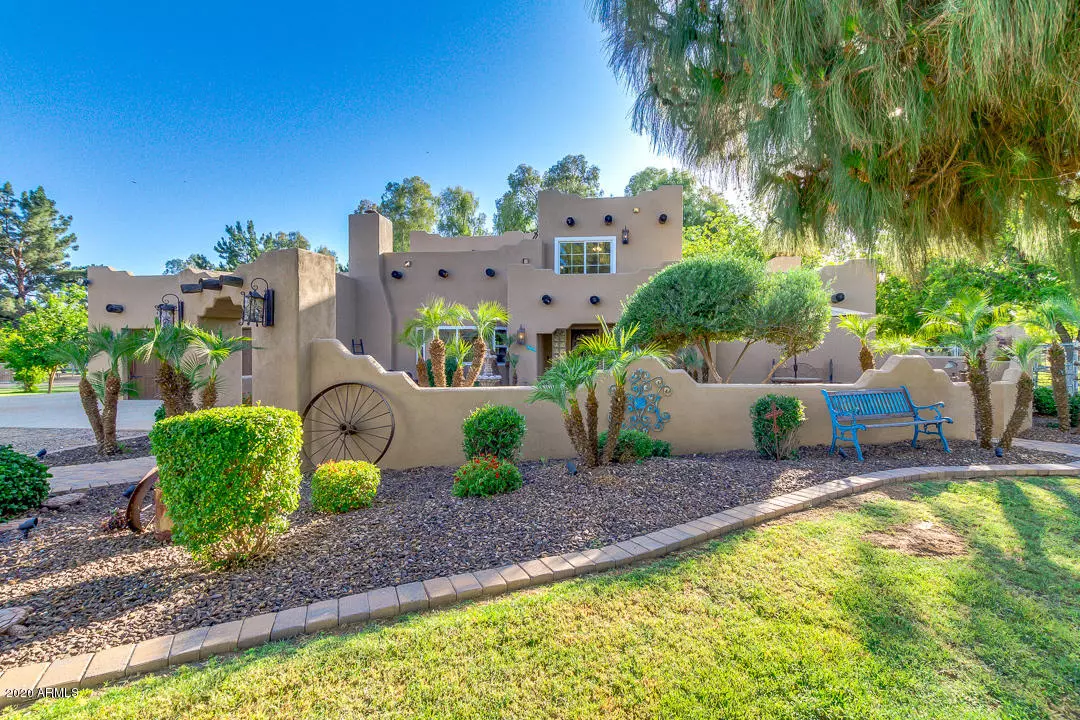$791,000
$799,900
1.1%For more information regarding the value of a property, please contact us for a free consultation.
4 Beds
3.5 Baths
3,011 SqFt
SOLD DATE : 06/19/2020
Key Details
Sold Price $791,000
Property Type Single Family Home
Sub Type Single Family - Detached
Listing Status Sold
Purchase Type For Sale
Square Footage 3,011 sqft
Price per Sqft $262
Subdivision Citrus Glen
MLS Listing ID 6072212
Sold Date 06/19/20
Style Ranch,Territorial/Santa Fe
Bedrooms 4
HOA Y/N No
Originating Board Arizona Regional Multiple Listing Service (ARMLS)
Year Built 1997
Annual Tax Amount $2,094
Tax Year 2019
Lot Size 4.016 Acres
Acres 4.02
Property Description
Resort AND Ranch style living at its finest! Experience the intimacy of 4 ACRES!!! nestled amongst mature shade trees. This one of a kind Ranch features a private drive followed by an incredible pasture lined with stone caged pillars leading to an intimate courtyard at the main entry. Enjoy entertaining from your front or back Courtyard with over 4,000 sq. ft, of pavers, privacy walls, 3 outdoor fireplaces and a sparkling pebble tech pool w waterfall. This property is loaded with pine, pecan & citrus groves, split ,multi pastures, enclosed workshop with horse stalls, and a climate controlled She Shed. Inside features wood/gas beehive fireplaces, 14' tongue & groove ceilings in the living room, new granite countertops throughout, updated baths, 4 bedrooms with a game room or optional 5th bedroom and 2 walk out balconies overlooking the front and back courtyards. Optional Guest Suite has a private entrance, walk in shower and is plumbed for a separate kitchen area. Few know about this Beautiful Four Acre Estate so don't miss out on this rare opportunity..... This listing is for Both APN# 502-27-042-A and 502-27-042G Combined! https://youtu.be/drR2JZ9kjc0
Location
State AZ
County Maricopa
Community Citrus Glen
Direction West to Cotton Ln then South to Maryland and West on Maryland to the first private drive to the South after the white fence railings end
Rooms
Other Rooms Guest Qtrs-Sep Entrn, Separate Workshop, Media Room, BonusGame Room
Master Bedroom Split
Den/Bedroom Plus 6
Separate Den/Office Y
Interior
Interior Features Eat-in Kitchen, Breakfast Bar, 9+ Flat Ceilings, Vaulted Ceiling(s), Kitchen Island, Pantry, Full Bth Master Bdrm, Separate Shwr & Tub, High Speed Internet, Granite Counters
Heating Natural Gas
Cooling Refrigeration, Programmable Thmstat, Ceiling Fan(s), See Remarks
Flooring Tile, Wood
Fireplaces Type 3+ Fireplace, Two Way Fireplace, Exterior Fireplace, Fire Pit, Living Room, Master Bedroom
Fireplace Yes
Window Features Double Pane Windows
SPA None
Exterior
Exterior Feature Balcony, Covered Patio(s), Playground, Patio, Private Street(s), Storage
Parking Features Electric Door Opener, Detached
Garage Spaces 2.0
Carport Spaces 2
Garage Description 2.0
Fence Block, Chain Link, Wire
Pool Private
Landscape Description Irrigation Back, Flood Irrigation, Irrigation Front
Community Features Horse Facility, Playground, Biking/Walking Path
Utilities Available Propane
Amenities Available None
View City Lights, Mountain(s)
Roof Type Built-Up
Accessibility Zero-Grade Entry
Private Pool Yes
Building
Lot Description Grass Front, Grass Back, Irrigation Front, Irrigation Back, Flood Irrigation
Story 2
Builder Name Unknown
Sewer Septic in & Cnctd, Septic Tank
Water Pvt Water Company
Architectural Style Ranch, Territorial/Santa Fe
Structure Type Balcony,Covered Patio(s),Playground,Patio,Private Street(s),Storage
New Construction No
Schools
Elementary Schools Scott L Libby Elementary School
Middle Schools Verrado Middle School
High Schools Canyon View High School
School District Agua Fria Union High School District
Others
HOA Fee Include No Fees
Senior Community No
Tax ID 502-27-042-A
Ownership Fee Simple
Acceptable Financing Cash, Conventional, VA Loan
Horse Property Y
Horse Feature Bridle Path Access, Corral(s), Stall
Listing Terms Cash, Conventional, VA Loan
Financing Cash
Read Less Info
Want to know what your home might be worth? Contact us for a FREE valuation!

Our team is ready to help you sell your home for the highest possible price ASAP

Copyright 2024 Arizona Regional Multiple Listing Service, Inc. All rights reserved.
Bought with My Home Group Real Estate
"Molly's job is to find and attract mastery-based agents to the office, protect the culture, and make sure everyone is happy! "






