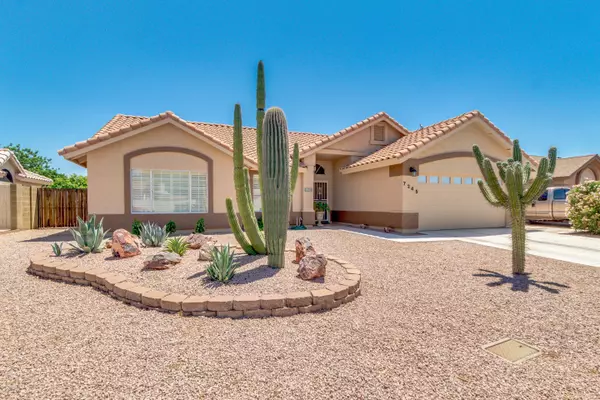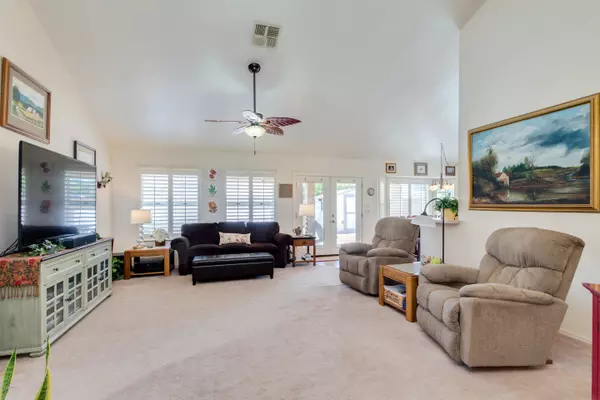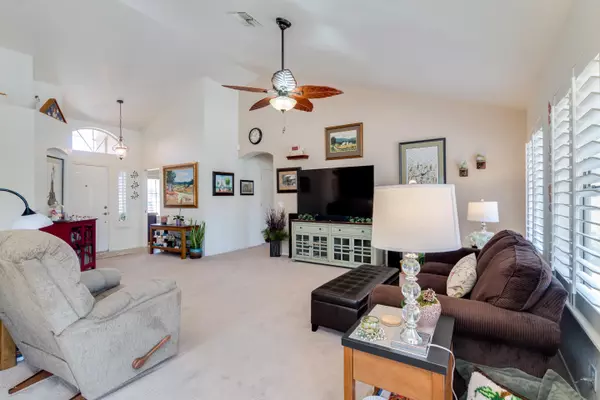$332,000
$325,000
2.2%For more information regarding the value of a property, please contact us for a free consultation.
3 Beds
2 Baths
1,543 SqFt
SOLD DATE : 06/19/2020
Key Details
Sold Price $332,000
Property Type Single Family Home
Sub Type Single Family - Detached
Listing Status Sold
Purchase Type For Sale
Square Footage 1,543 sqft
Price per Sqft $215
Subdivision Golden Hills Manor Lot 1-67
MLS Listing ID 6080152
Sold Date 06/19/20
Bedrooms 3
HOA Y/N No
Originating Board Arizona Regional Multiple Listing Service (ARMLS)
Year Built 1991
Annual Tax Amount $1,107
Tax Year 2019
Lot Size 7,004 Sqft
Acres 0.16
Property Description
Welcome to Golden Hills Manor! Beautifully maintained home inside & out. NO HOA! Private lot surrounded by single story homes w' RV gate. Home features 3 bedrooms & 2 baths. This energy-efficient home has it all. Kitchen boasts upgraded Hickory cabinets, newer appliances & walk-in pantry. Vaulted ceilings throughout! Master suite features a walk-in closet, bath offers executive level vanity, dual sinks & a large shower. Additional upgrades: Water heater 2019, HVAC 2019, Solar Panels owned 2019, Exterior paint, Plantation shutters, Insulation added, Water softener, Garage- attached cabinets, French doors, Tuff shed w' power & lighting & so much more!! Backyard features an extended patio, blue sparkling pool & landscape design!! Close to restaurants, shopping & Freeway.
Location
State AZ
County Maricopa
Community Golden Hills Manor Lot 1-67
Direction Go east on Broadway from Power Road to 72nd Street. Go south on 72nd Street to Carol Ave and turn left going west. Your new home is on the south side. Welcome Home!
Rooms
Master Bedroom Not split
Den/Bedroom Plus 3
Separate Den/Office N
Interior
Interior Features Eat-in Kitchen, Breakfast Bar, Drink Wtr Filter Sys, Soft Water Loop, Vaulted Ceiling(s), 3/4 Bath Master Bdrm, Double Vanity, High Speed Internet
Heating Electric
Cooling Refrigeration, Programmable Thmstat, Ceiling Fan(s)
Flooring Carpet, Laminate, Tile
Fireplaces Number No Fireplace
Fireplaces Type None
Fireplace No
Window Features Vinyl Frame,Double Pane Windows,Low Emissivity Windows
SPA None
Exterior
Exterior Feature Covered Patio(s)
Parking Features RV Gate
Garage Spaces 2.0
Garage Description 2.0
Fence Block
Pool Variable Speed Pump, Private
Community Features Near Bus Stop, Golf, Playground, Biking/Walking Path
Utilities Available SRP
Amenities Available None
Roof Type Tile
Private Pool Yes
Building
Lot Description Desert Back, Desert Front, Gravel/Stone Front, Gravel/Stone Back
Story 1
Builder Name PROVIDENCE HOMES
Sewer Public Sewer
Water City Water
Structure Type Covered Patio(s)
New Construction No
Schools
Elementary Schools Jefferson Elementary School
Middle Schools Brimhall Junior High School
High Schools Skyline High School
School District Mesa Unified District
Others
HOA Fee Include No Fees
Senior Community No
Tax ID 218-64-438
Ownership Fee Simple
Acceptable Financing Cash, Conventional, FHA, VA Loan
Horse Property N
Listing Terms Cash, Conventional, FHA, VA Loan
Financing Conventional
Read Less Info
Want to know what your home might be worth? Contact us for a FREE valuation!

Our team is ready to help you sell your home for the highest possible price ASAP

Copyright 2025 Arizona Regional Multiple Listing Service, Inc. All rights reserved.
Bought with My Home Group Real Estate
"Molly's job is to find and attract mastery-based agents to the office, protect the culture, and make sure everyone is happy! "






