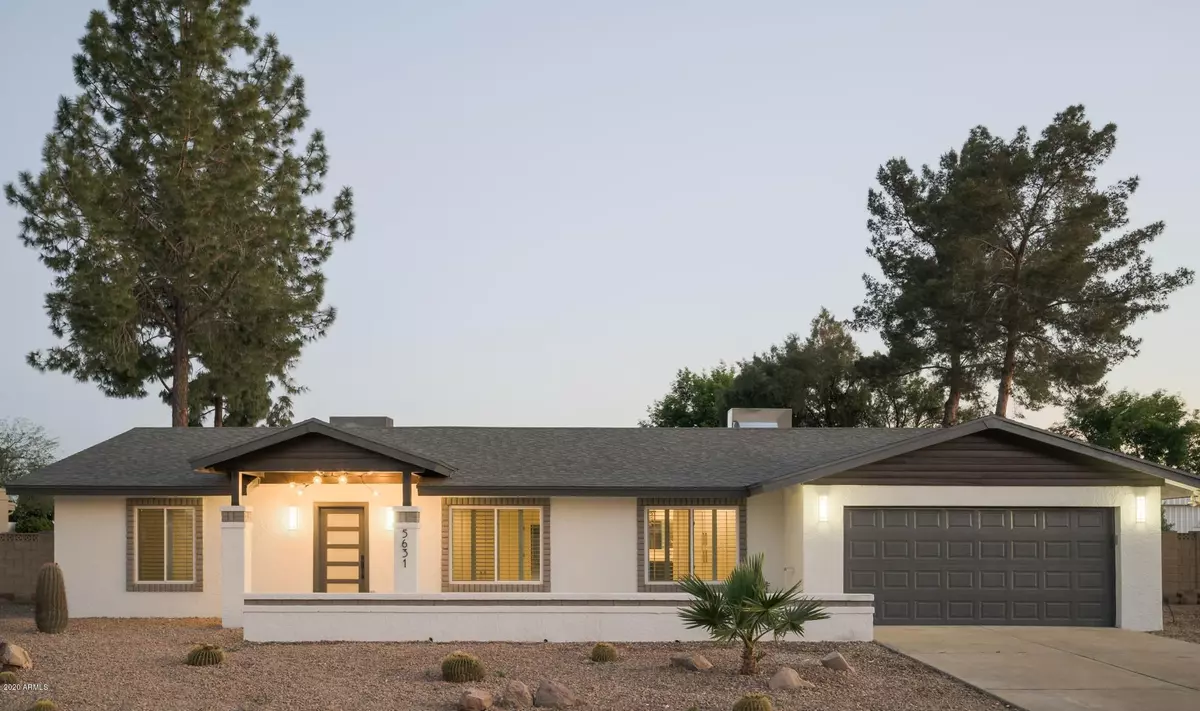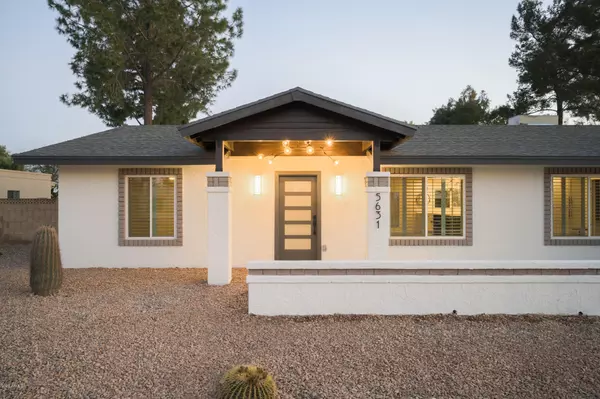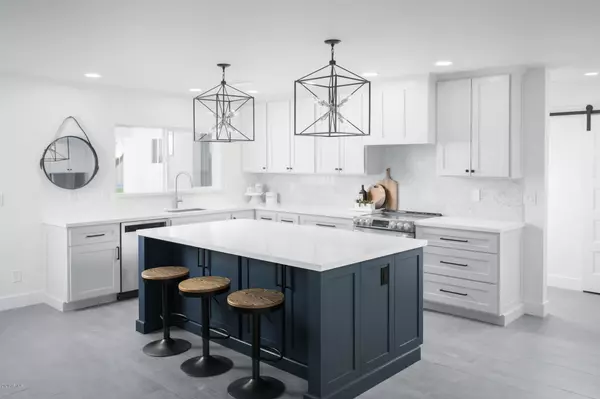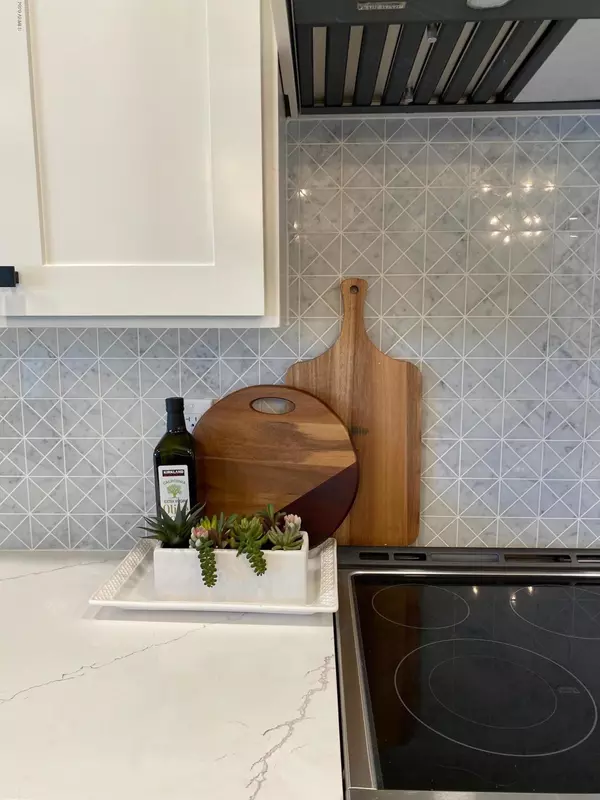$725,000
$744,900
2.7%For more information regarding the value of a property, please contact us for a free consultation.
4 Beds
2.5 Baths
2,386 SqFt
SOLD DATE : 07/28/2020
Key Details
Sold Price $725,000
Property Type Single Family Home
Sub Type Single Family - Detached
Listing Status Sold
Purchase Type For Sale
Square Footage 2,386 sqft
Price per Sqft $303
Subdivision Cactus Glen
MLS Listing ID 6059871
Sold Date 07/28/20
Style Ranch
Bedrooms 4
HOA Y/N No
Originating Board Arizona Regional Multiple Listing Service (ARMLS)
Year Built 1981
Annual Tax Amount $3,239
Tax Year 2019
Lot Size 0.319 Acres
Acres 0.32
Property Description
Marvelous 2020 Renovation! Rare find in excellent neighborhood. Huge 14K sqft Lot. Open Concept Remodel, Split Master Floorplan, Huge Open Kitchen/Family Room looks out to giant Sparkling Pool and Lush Backyard. Enlarged and Updated Kitchen with Huge Island, Stunning Lights, Custom Cabinetry, Stainless Steel Appliances with Awesome Double Fisher-Paykel Refrigerator/Freezer. Designer finishes/fixtures, Wood Grain plank Porcelain Tile flooring throughout...no expense spared! Large Master Bedroom retreat includes a dreamy Spa-Like Bathroom with enlarged Walk-In Closet. Flex Home Office space thoughtfully configured. Expansive Grass Backyard, Gated RV Parking and 2-Car Garage. No neighbor behind - backs lightly used open field at Rancho Solano Prep (small, private, low student population).
Location
State AZ
County Maricopa
Community Cactus Glen
Direction From Greenway Rd, go N on 56th St, E on Justine, S on 56th Pl, E on Waltann to 5631
Rooms
Other Rooms Great Room, Family Room
Master Bedroom Split
Den/Bedroom Plus 5
Separate Den/Office Y
Interior
Interior Features Eat-in Kitchen, No Interior Steps, Kitchen Island, Pantry, Double Vanity, Full Bth Master Bdrm, Separate Shwr & Tub, High Speed Internet
Heating Electric
Cooling Refrigeration, Ceiling Fan(s)
Flooring Tile
Fireplaces Type 1 Fireplace
Fireplace Yes
Window Features Double Pane Windows,Low Emissivity Windows
SPA None
Laundry Wshr/Dry HookUp Only
Exterior
Exterior Feature Covered Patio(s), Patio, Private Yard
Parking Features Electric Door Opener, RV Gate, RV Access/Parking
Garage Spaces 2.0
Garage Description 2.0
Fence Block
Pool Fenced, Private
Utilities Available APS
Amenities Available None
View Mountain(s)
Roof Type Composition
Accessibility Accessible Hallway(s)
Private Pool Yes
Building
Lot Description Sprinklers In Rear, Desert Front, Grass Back, Synthetic Grass Back, Auto Timer H2O Back
Story 1
Builder Name SkillSet Construction
Sewer Public Sewer
Water City Water
Architectural Style Ranch
Structure Type Covered Patio(s),Patio,Private Yard
New Construction No
Schools
Elementary Schools Desert Shadows Elementary School
Middle Schools Desert Shadows Middle School - Scottsdale
High Schools Horizon High School
School District Paradise Valley Unified District
Others
HOA Fee Include No Fees
Senior Community No
Tax ID 215-37-114
Ownership Fee Simple
Acceptable Financing Cash, Conventional, FHA, VA Loan
Horse Property N
Listing Terms Cash, Conventional, FHA, VA Loan
Financing Conventional
Special Listing Condition Owner/Agent
Read Less Info
Want to know what your home might be worth? Contact us for a FREE valuation!

Our team is ready to help you sell your home for the highest possible price ASAP

Copyright 2025 Arizona Regional Multiple Listing Service, Inc. All rights reserved.
Bought with GETARIZONAPROPERTY.COM
"Molly's job is to find and attract mastery-based agents to the office, protect the culture, and make sure everyone is happy! "






