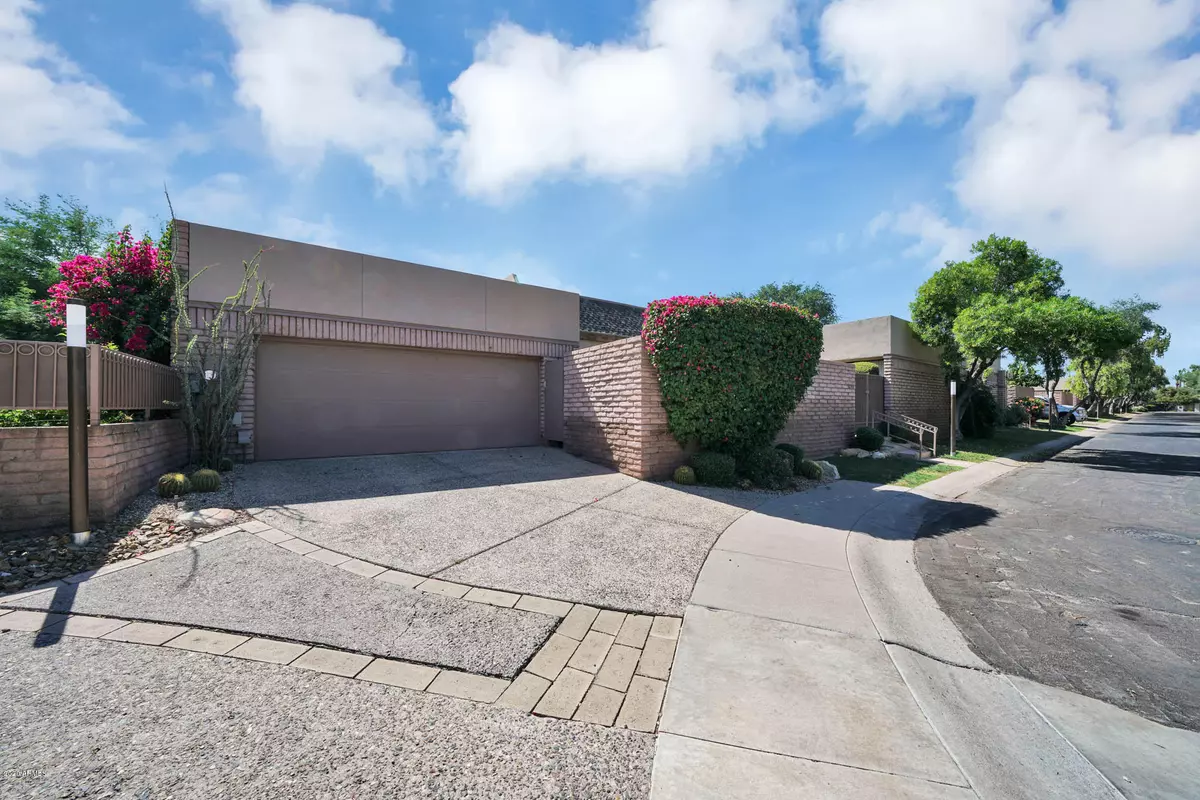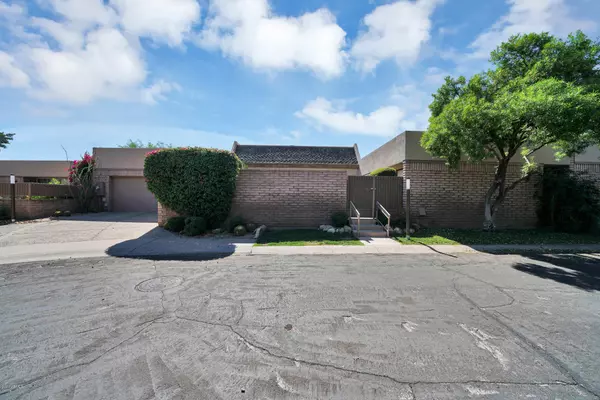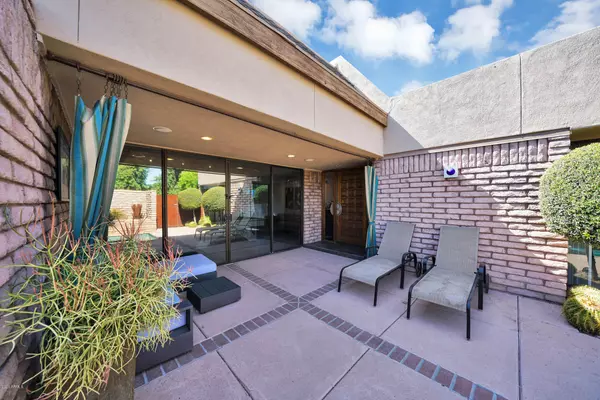$580,000
$584,900
0.8%For more information regarding the value of a property, please contact us for a free consultation.
2 Beds
2.5 Baths
2,330 SqFt
SOLD DATE : 09/01/2020
Key Details
Sold Price $580,000
Property Type Patio Home
Sub Type Patio Home
Listing Status Sold
Purchase Type For Sale
Square Footage 2,330 sqft
Price per Sqft $248
Subdivision Manor North Lot 1-12 Tr A-D
MLS Listing ID 6077631
Sold Date 09/01/20
Style Contemporary,Other (See Remarks)
Bedrooms 2
HOA Fees $250/mo
HOA Y/N Yes
Originating Board Arizona Regional Multiple Listing Service (ARMLS)
Year Built 1983
Annual Tax Amount $3,075
Tax Year 2019
Lot Size 5,210 Sqft
Acres 0.12
Property Description
Beautiful 80's built contemporary patio home in North Central Phoenix. Secluded location. Tucked back in private cul-de-sac. Once you open gate you step into your own private oasis. Pebble tec play pool with jets and water feature. Interior rusted walls/gate. Ceiling height sliding glass doors off master, living area, and den all encompass the pool/patio as focal point. Over sized entry door opens up to beautiful skylight lit entry w/polished rock planter. Sleek modern architecture t/o with tons of natural light. Slant windows and high flat ceilings. Both formal living and family rooms are separated by 2 way fireplace with steel-like ceramic tile. Smooth textured walls, ceilings, and exposed slump block. Custom recessed can lighting/ceiling speakers t/o. Modern eat-in-kitchen- with white quartz counters, solid flat panel cherry cabinets, and stainless appliances. Oversized laundry also features cherry cabinetry above w/d and utility sink w/white quartz counters. Large 2 car garage w/epoxied garage floor and /built in cherry cabinetry. Oversized secondary bedroom. Hallway bath has custom dual vanity w/granite counter and granite face. Frosted glass doors. Elevated master foyer entrance. Dual closets. Additional open walk-in closet. Dual vanity at bath. Custom dual head walk-in shower w/sky light. Private water closet w/ door. So much attention to detail t/o this home. Popular N.Central location convenient to downtown, freeways, and restaurants.
Location
State AZ
County Maricopa
Community Manor North Lot 1-12 Tr A-D
Direction North to Myrle, West to 11th Drive, South to property.
Rooms
Other Rooms Family Room
Master Bedroom Not split
Den/Bedroom Plus 3
Separate Den/Office Y
Interior
Interior Features Eat-in Kitchen, 9+ Flat Ceilings, Soft Water Loop, Kitchen Island, Pantry, 3/4 Bath Master Bdrm, Double Vanity, High Speed Internet
Heating Electric
Cooling Refrigeration, Ceiling Fan(s)
Flooring Carpet, Tile
Fireplaces Type 1 Fireplace, Two Way Fireplace
Fireplace Yes
Window Features Skylight(s),Tinted Windows
SPA None
Exterior
Exterior Feature Covered Patio(s), Patio, Private Street(s), Private Yard
Parking Features Attch'd Gar Cabinets, Electric Door Opener
Garage Spaces 2.0
Garage Description 2.0
Fence Block
Pool Play Pool, Private
Community Features Near Bus Stop
Utilities Available SRP
Amenities Available Self Managed
Roof Type Composition
Private Pool Yes
Building
Lot Description Sprinklers In Front, Desert Back, Cul-De-Sac, Grass Front
Story 1
Builder Name UKN
Sewer Public Sewer
Water City Water
Architectural Style Contemporary, Other (See Remarks)
Structure Type Covered Patio(s),Patio,Private Street(s),Private Yard
New Construction No
Schools
Elementary Schools Orangewood School
Middle Schools Royal Palm Middle School
High Schools Washington High School
School District Glendale Union High School District
Others
HOA Name Manor North
HOA Fee Include Cable TV,Maintenance Grounds,Street Maint
Senior Community No
Tax ID 157-11-085
Ownership Fee Simple
Acceptable Financing Cash, Conventional, VA Loan
Horse Property N
Listing Terms Cash, Conventional, VA Loan
Financing Conventional
Read Less Info
Want to know what your home might be worth? Contact us for a FREE valuation!

Our team is ready to help you sell your home for the highest possible price ASAP

Copyright 2024 Arizona Regional Multiple Listing Service, Inc. All rights reserved.
Bought with Realty ONE Group
"Molly's job is to find and attract mastery-based agents to the office, protect the culture, and make sure everyone is happy! "






