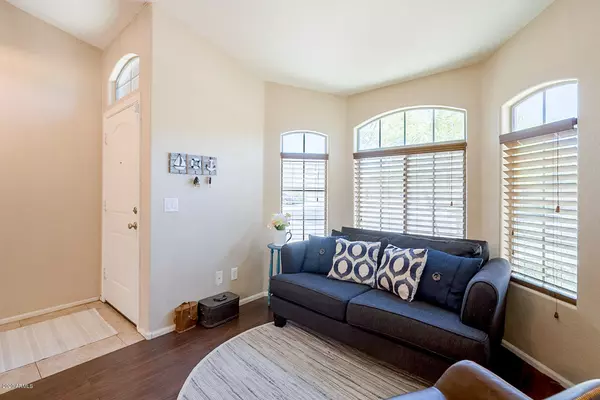$271,000
$280,000
3.2%For more information regarding the value of a property, please contact us for a free consultation.
4 Beds
2.5 Baths
2,048 SqFt
SOLD DATE : 08/24/2020
Key Details
Sold Price $271,000
Property Type Single Family Home
Sub Type Single Family - Detached
Listing Status Sold
Purchase Type For Sale
Square Footage 2,048 sqft
Price per Sqft $132
Subdivision Westglen Villas
MLS Listing ID 6104449
Sold Date 08/24/20
Style Spanish
Bedrooms 4
HOA Fees $104/mo
HOA Y/N Yes
Originating Board Arizona Regional Multiple Listing Service (ARMLS)
Year Built 2011
Annual Tax Amount $1,517
Tax Year 2019
Lot Size 5,102 Sqft
Acres 0.12
Property Description
Super clean, charming and move in ready! Hurry as this home will surely go quick! Beautiful kitchen with large kitchen island with breakfast bar, stainless steel appliances, tons for cabinetry and granite look laminate counter tops. Neutral 20'' tile flooring in kitchen, family room, entryway and bathrooms. Wood laminate in family and dining room! The large master bedroom features double sinks and a large walk in closet. Generous sized backyard with extended patio area and large turf area. This gated community features a pool and play areas. You will love being close to all of the entertainment at Westgate in addition to all of the new restaurants at Park West. Close to the 101, the 60 and I-10 make it easy to get around town. Don't miss out!
Location
State AZ
County Maricopa
Community Westglen Villas
Direction East on Glendale from 75th AVE, North on 73rd AVE through gate (#150), West on Cactus Wren, North on 73rd DR, East on Midway, home is on the North side of the street at the end.
Rooms
Other Rooms Family Room
Master Bedroom Upstairs
Den/Bedroom Plus 4
Separate Den/Office N
Interior
Interior Features Upstairs, Eat-in Kitchen, Breakfast Bar, Vaulted Ceiling(s), Kitchen Island, Pantry, Double Vanity, Full Bth Master Bdrm, Separate Shwr & Tub, High Speed Internet
Heating Electric
Cooling Refrigeration, Ceiling Fan(s)
Flooring Carpet, Laminate, Tile
Fireplaces Number No Fireplace
Fireplaces Type None
Fireplace No
Window Features Double Pane Windows
SPA None
Laundry Wshr/Dry HookUp Only
Exterior
Exterior Feature Covered Patio(s), Patio
Parking Features Dir Entry frm Garage, Electric Door Opener
Garage Spaces 2.0
Garage Description 2.0
Fence Block
Pool None
Community Features Gated Community, Community Spa Htd, Community Spa, Community Pool Htd, Community Pool, Near Bus Stop, Playground
Utilities Available SRP
Amenities Available Management, Rental OK (See Rmks)
Roof Type Tile
Private Pool No
Building
Lot Description Desert Front, Gravel/Stone Front, Gravel/Stone Back, Synthetic Grass Back
Story 2
Builder Name Unknown
Sewer Public Sewer
Water City Water
Architectural Style Spanish
Structure Type Covered Patio(s),Patio
New Construction No
Schools
Elementary Schools Desert Spirit
Middle Schools Desert Spirit
High Schools Independence High School
School District Glendale Union High School District
Others
HOA Name Spectrum
HOA Fee Include Maintenance Grounds
Senior Community No
Tax ID 143-26-279
Ownership Fee Simple
Acceptable Financing Cash, Conventional, FHA, VA Loan
Horse Property N
Listing Terms Cash, Conventional, FHA, VA Loan
Financing FHA
Read Less Info
Want to know what your home might be worth? Contact us for a FREE valuation!

Our team is ready to help you sell your home for the highest possible price ASAP

Copyright 2024 Arizona Regional Multiple Listing Service, Inc. All rights reserved.
Bought with HomeSmart

"Molly's job is to find and attract mastery-based agents to the office, protect the culture, and make sure everyone is happy! "






