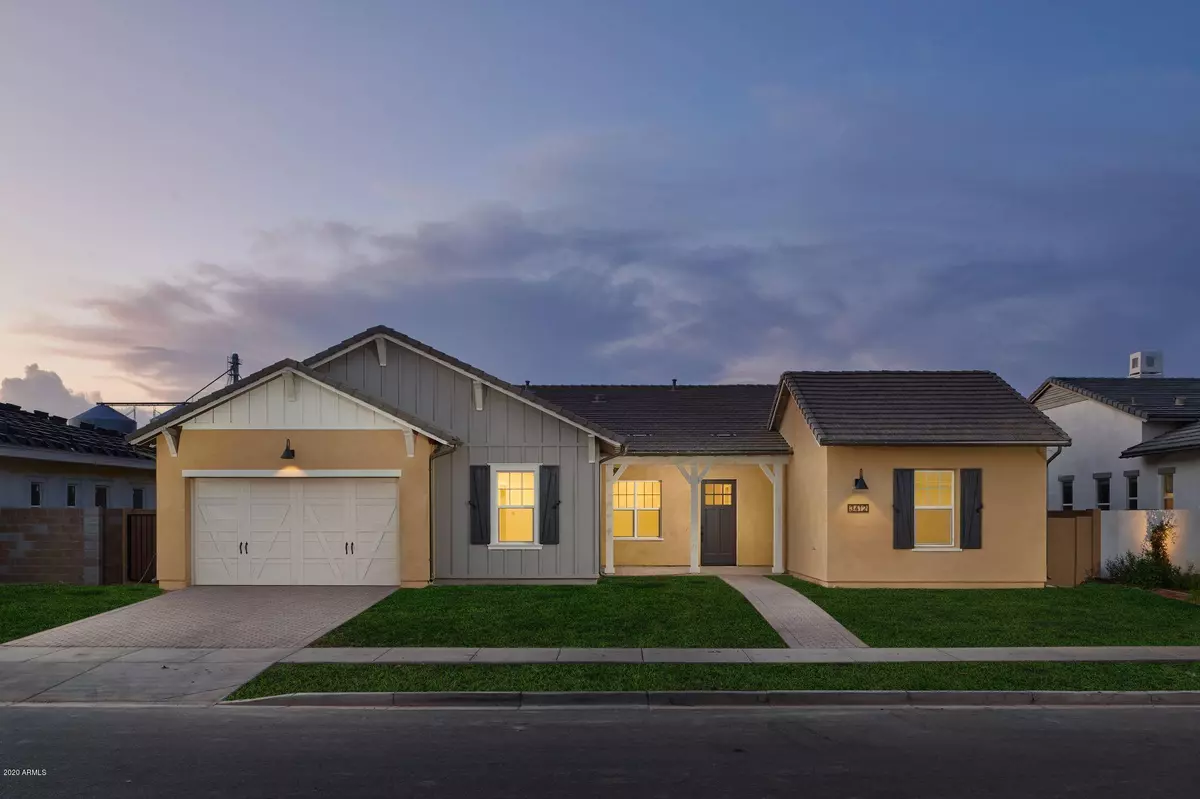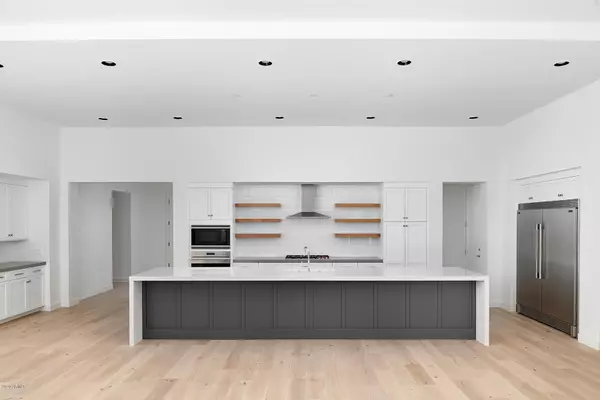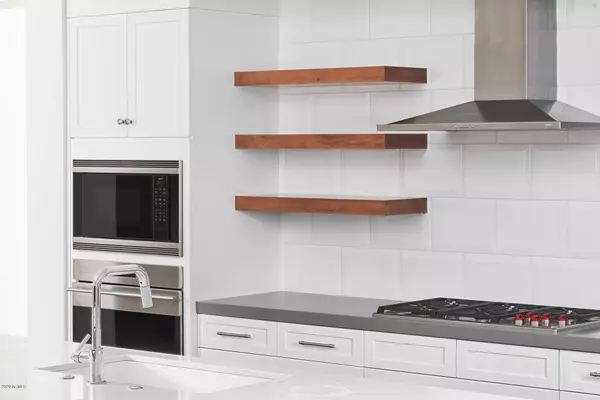$918,685
$954,875
3.8%For more information regarding the value of a property, please contact us for a free consultation.
4 Beds
4.5 Baths
3,710 SqFt
SOLD DATE : 10/15/2020
Key Details
Sold Price $918,685
Property Type Single Family Home
Sub Type Single Family - Detached
Listing Status Sold
Purchase Type For Sale
Square Footage 3,710 sqft
Price per Sqft $247
Subdivision Lakeview Trails Southwest At Morrison Ranch
MLS Listing ID 6079225
Sold Date 10/15/20
Style Ranch
Bedrooms 4
HOA Fees $100/qua
HOA Y/N Yes
Originating Board Arizona Regional Multiple Listing Service (ARMLS)
Year Built 2020
Annual Tax Amount $625
Tax Year 2019
Lot Size 0.254 Acres
Acres 0.25
Property Description
Welcome to Camelot's Heirloom @Morrison Ranch! As the southeast valley's premier luxury community, Heirloom features front porch living at its finest, easy access to play areas, lakes, and greenbelts, in a destination neighborhood!
This stunning home features Wolf appliances and a 66'' Pro Series Refrigerator, a home chefs dream! 4'X15' island and white, soft close shaker cabinets with plenty is space to seat family and guests! 20' split slider rounds out this amazing great room along with wood floors in all living and high traffic areas. Spa like master bath enclosure with rectangle free standing tub and split master closets. Master bedroom features a sitting area and wood floors! All of the spacious bedrooms include designer appointed en-suite baths, bonus room + 12'X19' Den.
Location
State AZ
County Maricopa
Community Lakeview Trails Southwest At Morrison Ranch
Direction N- Higley, E- Bloomfield Parkway, (1st R) N- Colt will curve and become Sagebrush. Home will be on the left.
Rooms
Other Rooms Great Room, Family Room, BonusGame Room
Master Bedroom Split
Den/Bedroom Plus 6
Separate Den/Office Y
Interior
Interior Features Eat-in Kitchen, Breakfast Bar, Kitchen Island, Pantry, Double Vanity, Full Bth Master Bdrm, Separate Shwr & Tub
Heating Natural Gas
Cooling Programmable Thmstat
Flooring Carpet, Tile, Wood
Fireplaces Number No Fireplace
Fireplaces Type None
Fireplace No
Window Features Double Pane Windows,Low Emissivity Windows
SPA None
Laundry Wshr/Dry HookUp Only
Exterior
Parking Features Tandem
Garage Spaces 3.0
Garage Description 3.0
Fence Block
Pool None
Community Features Lake Subdivision, Playground, Biking/Walking Path
Utilities Available SRP, SW Gas
Amenities Available Management, Rental OK (See Rmks)
Roof Type Tile
Private Pool No
Building
Story 1
Builder Name Camelot Homes
Sewer Public Sewer
Water City Water
Architectural Style Ranch
New Construction No
Schools
Elementary Schools Finley Farms Elementary
Middle Schools Greenfield Junior High School
High Schools Highland High School
School District Gilbert Unified District
Others
HOA Name Morrison Ranch
HOA Fee Include Maintenance Grounds,Street Maint
Senior Community No
Tax ID 313-27-090
Ownership Fee Simple
Acceptable Financing Cash, Conventional
Horse Property N
Listing Terms Cash, Conventional
Financing Conventional
Read Less Info
Want to know what your home might be worth? Contact us for a FREE valuation!

Our team is ready to help you sell your home for the highest possible price ASAP

Copyright 2024 Arizona Regional Multiple Listing Service, Inc. All rights reserved.
Bought with My Home Group Real Estate
"Molly's job is to find and attract mastery-based agents to the office, protect the culture, and make sure everyone is happy! "






