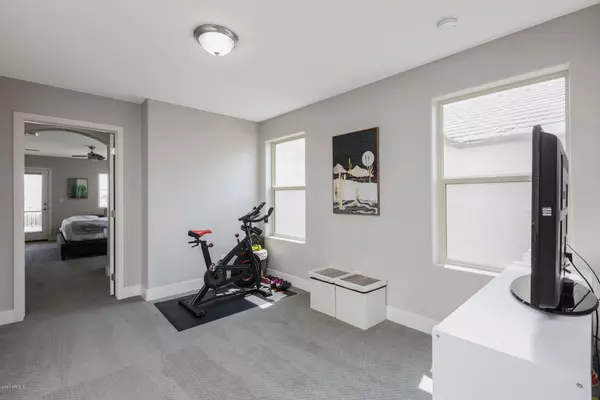$352,500
$349,900
0.7%For more information regarding the value of a property, please contact us for a free consultation.
3 Beds
2.5 Baths
1,875 SqFt
SOLD DATE : 10/01/2020
Key Details
Sold Price $352,500
Property Type Single Family Home
Sub Type Single Family - Detached
Listing Status Sold
Purchase Type For Sale
Square Footage 1,875 sqft
Price per Sqft $188
Subdivision Eastmark Development Unit 3/4 Parcels 3/4-5 Throug
MLS Listing ID 6125310
Sold Date 10/01/20
Style Spanish
Bedrooms 3
HOA Fees $125/mo
HOA Y/N Yes
Originating Board Arizona Regional Multiple Listing Service (ARMLS)
Year Built 2019
Annual Tax Amount $455
Tax Year 2019
Lot Size 2,835 Sqft
Acres 0.07
Property Description
Beautifully upgraded and cared for home in Eastmark overlooking the Great Park with 180 degree mountain views. This home offers 3 bedrooms and a loft upstairs with Dual Owners Closets and a walk-in Owners Shower. Enjoy low maintenance living with HOA maintained front landscaping and side yard with turf and pavers. The light gray cabinetry, white quartz countertops, and 12 foot sliding glass door give a clean brightness to this home with elegant large plank wood-look tile. Home is situated on a Premium View Lot with upgraded Balcony to enjoy the views of the Superstition Mountains, Great Park, and Community Events.
Location
State AZ
County Maricopa
Community Eastmark Development Unit 3/4 Parcels 3/4-5 Throug
Direction East on Ray Road. North on Inspirian Parkway. Left on suburban dr. Right on Turbine. Guest parking spots available or plenty of parking on Inspirian parkway with a gate out front.
Rooms
Other Rooms Loft, Great Room
Master Bedroom Upstairs
Den/Bedroom Plus 4
Separate Den/Office N
Interior
Interior Features Upstairs, Eat-in Kitchen, 9+ Flat Ceilings, Kitchen Island, 3/4 Bath Master Bdrm, Double Vanity
Heating Natural Gas, See Remarks
Cooling Refrigeration, Programmable Thmstat
Flooring Carpet, Tile, Other
Fireplaces Number No Fireplace
Fireplaces Type None
Fireplace No
Window Features Vinyl Frame,Low Emissivity Windows
SPA None
Exterior
Exterior Feature Balcony, Covered Patio(s), Patio, Private Yard
Garage Spaces 2.0
Garage Description 2.0
Fence Block
Pool None
Landscape Description Irrigation Front
Community Features Community Pool Htd, Community Pool, Near Bus Stop, Community Media Room, Racquetball, Playground, Biking/Walking Path, Clubhouse
Utilities Available SRP
Amenities Available Management, Rental OK (See Rmks)
View City Lights, Mountain(s)
Roof Type Tile
Private Pool No
Building
Lot Description Alley, Desert Front, Grass Front, Synthetic Grass Back, Auto Timer H2O Front, Irrigation Front
Story 2
Builder Name Pinnacle West
Sewer Public Sewer
Water City Water
Architectural Style Spanish
Structure Type Balcony,Covered Patio(s),Patio,Private Yard
New Construction No
Schools
Elementary Schools Silver Valley Elementary
Middle Schools Eastmark High School
High Schools Eastmark High School
School District Queen Creek Unified District
Others
HOA Name Eastmark Alliance
HOA Fee Include Maintenance Grounds,Other (See Remarks),Street Maint,Front Yard Maint
Senior Community No
Tax ID 304-97-794
Ownership Fee Simple
Acceptable Financing Cash, Conventional, FHA, VA Loan
Horse Property N
Listing Terms Cash, Conventional, FHA, VA Loan
Financing Conventional
Special Listing Condition Owner/Agent
Read Less Info
Want to know what your home might be worth? Contact us for a FREE valuation!

Our team is ready to help you sell your home for the highest possible price ASAP

Copyright 2024 Arizona Regional Multiple Listing Service, Inc. All rights reserved.
Bought with My Home Group Real Estate

"Molly's job is to find and attract mastery-based agents to the office, protect the culture, and make sure everyone is happy! "






