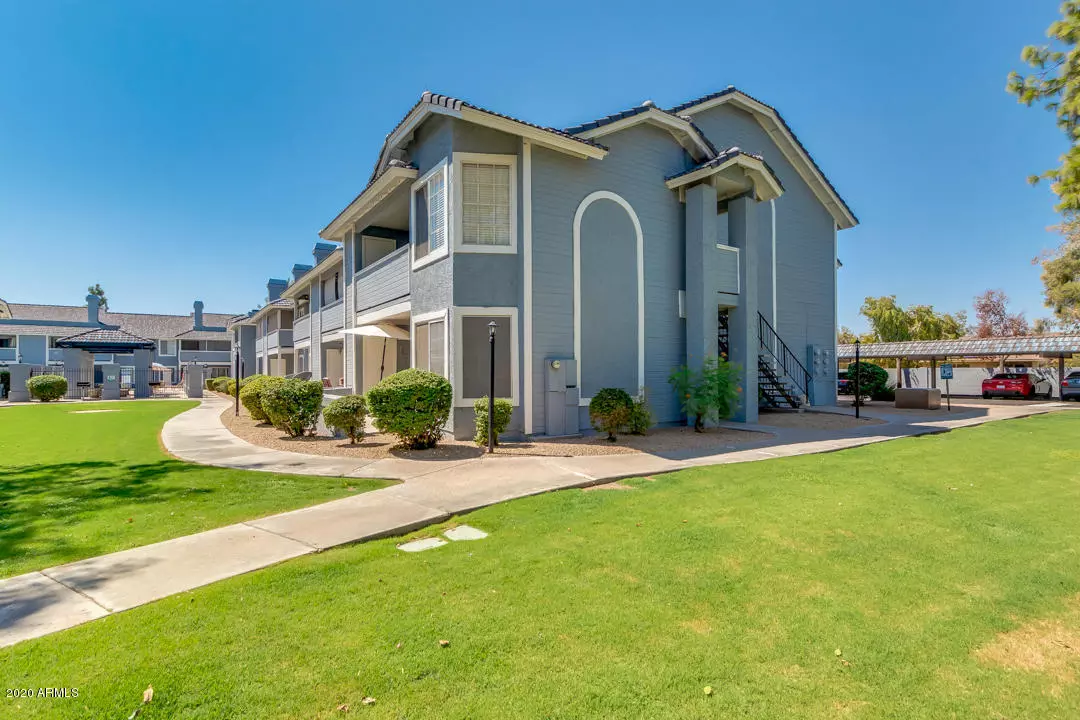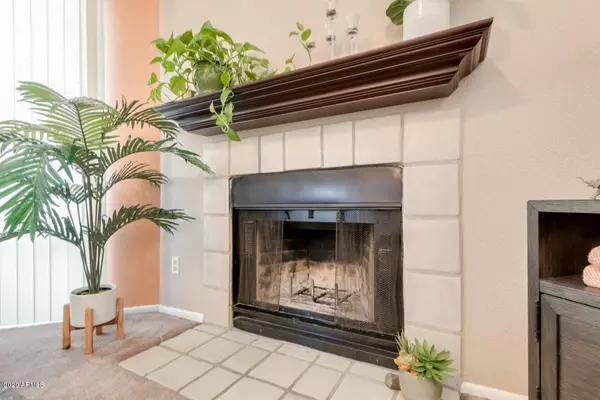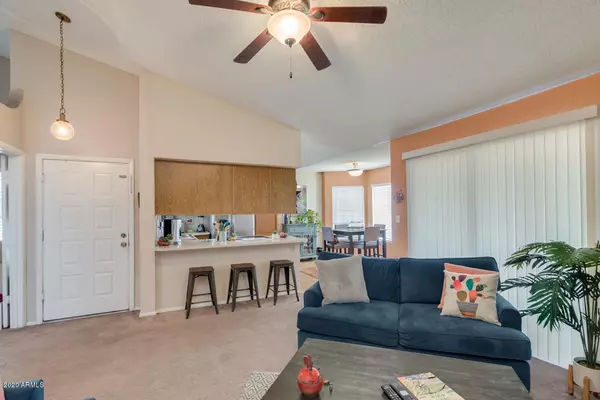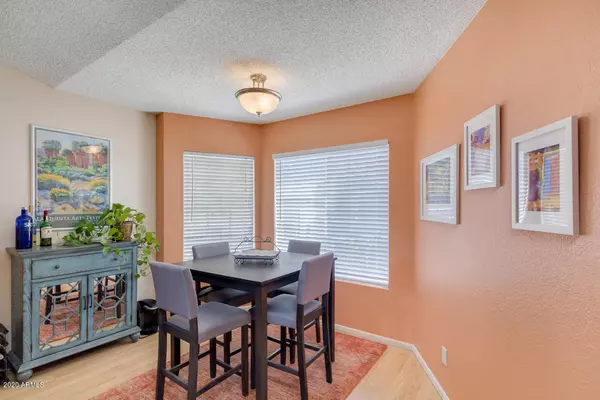$171,000
$175,000
2.3%For more information regarding the value of a property, please contact us for a free consultation.
3 Beds
2 Baths
1,185 SqFt
SOLD DATE : 01/20/2021
Key Details
Sold Price $171,000
Property Type Townhouse
Sub Type Apartment Style/Flat
Listing Status Sold
Purchase Type For Sale
Square Footage 1,185 sqft
Price per Sqft $144
Subdivision Rancho Encanto Chateaux
MLS Listing ID 6127142
Sold Date 01/20/21
Bedrooms 3
HOA Fees $255/mo
HOA Y/N Yes
Originating Board Arizona Regional Multiple Listing Service (ARMLS)
Year Built 1985
Annual Tax Amount $932
Tax Year 2019
Lot Size 1,199 Sqft
Acres 0.03
Property Description
This top floor, light and bright condo is the perfect opportunity you've been searching for! Good sized master bedroom has a walk in closet and full master bath. Vaulted ceilings in all bedrooms create a spacious feel. Working fireplace and ceiling fans in living room and master bedroom. Updated stainless steel appliances just a little over a year old. The floorplan between the kitchen, breakfast nook, and living room flows nicely for easy entertaining. Step outside to your private patio for added space! Great community with greenbelts, pool, and spa. Hurry to see this one before it's gone! **FHA APPROVED**
Location
State AZ
County Maricopa
Community Rancho Encanto Chateaux
Direction From I-17 head West on Bell Rd, South on 29th Ave, West on Marconi Ave. Complex entrance will be on the right.
Rooms
Den/Bedroom Plus 3
Separate Den/Office N
Interior
Interior Features Eat-in Kitchen, Full Bth Master Bdrm
Heating Electric
Cooling Refrigeration
Flooring Carpet, Laminate, Tile
Fireplaces Type 1 Fireplace
Fireplace Yes
SPA None
Exterior
Exterior Feature Patio
Carport Spaces 1
Fence None
Pool None
Community Features Community Spa, Community Pool, Biking/Walking Path
Utilities Available APS
Amenities Available Management
Roof Type Tile
Private Pool No
Building
Story 1
Builder Name UNKNOWN
Sewer Public Sewer
Water City Water
Structure Type Patio
New Construction No
Schools
Elementary Schools Washington Elementary School - Phoenix
Middle Schools Desert Foothills Middle School
High Schools Greenway High School
School District Glendale Union High School District
Others
HOA Name Alpha Community mgt
HOA Fee Include Maintenance Grounds
Senior Community No
Tax ID 207-42-241
Ownership Fee Simple
Acceptable Financing Cash, Conventional, FHA, VA Loan
Horse Property N
Listing Terms Cash, Conventional, FHA, VA Loan
Financing Conventional
Read Less Info
Want to know what your home might be worth? Contact us for a FREE valuation!

Our team is ready to help you sell your home for the highest possible price ASAP

Copyright 2025 Arizona Regional Multiple Listing Service, Inc. All rights reserved.
Bought with West USA Realty
"Molly's job is to find and attract mastery-based agents to the office, protect the culture, and make sure everyone is happy! "






