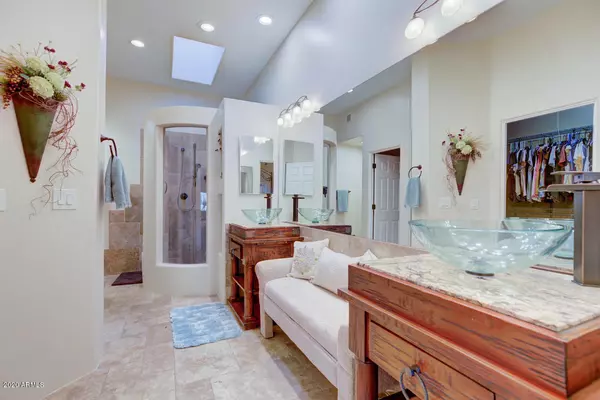$540,000
$560,000
3.6%For more information regarding the value of a property, please contact us for a free consultation.
2 Beds
2 Baths
1,950 SqFt
SOLD DATE : 12/10/2020
Key Details
Sold Price $540,000
Property Type Townhouse
Sub Type Townhouse
Listing Status Sold
Purchase Type For Sale
Square Footage 1,950 sqft
Price per Sqft $276
Subdivision Breckenridge Bay Lot 1-65 Tr A-I
MLS Listing ID 6136724
Sold Date 12/10/20
Bedrooms 2
HOA Fees $206/mo
HOA Y/N Yes
Originating Board Arizona Regional Multiple Listing Service (ARMLS)
Year Built 1987
Annual Tax Amount $3,133
Tax Year 2020
Lot Size 5,859 Sqft
Acres 0.13
Property Description
Welcome to your humble abode inside of the high desired Breckenridge Bay community within Val Vista Lake. This meticulously maintained 2 bedroom (plus a den & loft), 2 bathroom home is situated on a luxurious lakeside lot and boasts the backyard of your dreams. It is a true paradise with a covered patio, desert landscaping, and pavers that lead to the jaw-dropping view of the lake. The inside of the home is just as impressive as the outside. Upon walking in through the private courtyard you will be greeted by the soaring vaulted ceilings, upgraded plantation shutters, travertine flooring and the kitchen of your dreams. (CLICK TO READ MORE) This dream come true kitchen is equipped with stunning granite countertops that carry up through the backsplash, a massive refrigerator with french doors, ample cabinet space, a skylight that provides the plenty of natural light, a reverse osmosis system, pull out drawers in the cabinets, and a brand new faucet over the e-granite sink. This kitchen leads to the formal dining room that is perfectly sized and overlooks the private courtyard. The main living space features an artistically designed electric fireplace that is filled with stone from floor to ceiling. It also has a modern ceiling fan, a gorgeous view of the lake, and a spiral metal staircase that leads to the loft which is equipped with wood-look laminate flooring and recessed lighting. Now let's talk about this colossal master suite. It features a walk in closet, dual vanities, skylight in the bathroom, walk in shower that has beautifully designed tile with three shower heads, and leads straight into the office that has it's own entrance to the backyard. A few additional things you will fall in love about this home is the brand new water heater & softener system, the brand new roof that has 9 years left on it's warranty, the epoxy flooring and cabinets in the garage, the central vacuum system, the guest room leads to the courtyard, and the living room, guest room, master bedroom TV's convey with the sale. This community has a straight walking path to the community center that features tennis courts, indoor racquetball courts, a swimming pool and spa, waterfalls , and a tropical lagoon swimming pool with a sandy beach. This one is not going to last long, come make it yours TODAY!
Location
State AZ
County Maricopa
Community Breckenridge Bay Lot 1-65 Tr A-I
Direction South on Val Vista to Lakeside. East on Lakeside to Breckenridge Bay entrance. Through gate turn left and follow the curve. The home will be on the right.
Rooms
Other Rooms Loft, Great Room
Master Bedroom Split
Den/Bedroom Plus 4
Separate Den/Office Y
Interior
Interior Features Master Downstairs, Vaulted Ceiling(s), Pantry, 3/4 Bath Master Bdrm, Double Vanity, High Speed Internet, Granite Counters
Heating Electric
Cooling Refrigeration, Ceiling Fan(s)
Flooring Laminate, Tile
Fireplaces Type 1 Fireplace, Living Room
Fireplace Yes
Window Features Skylight(s)
SPA None
Laundry Wshr/Dry HookUp Only
Exterior
Exterior Feature Covered Patio(s), Patio, Private Yard, Built-in Barbecue
Parking Features Dir Entry frm Garage, Electric Door Opener
Garage Spaces 2.0
Garage Description 2.0
Fence Block
Pool None
Community Features Gated Community, Community Spa Htd, Community Pool Htd, Lake Subdivision, Tennis Court(s), Racquetball, Clubhouse
Utilities Available SRP
Amenities Available Management
Roof Type Tile
Private Pool No
Building
Lot Description Gravel/Stone Front, Grass Front
Story 2
Builder Name Custom
Sewer Public Sewer
Water City Water
Structure Type Covered Patio(s),Patio,Private Yard,Built-in Barbecue
New Construction No
Schools
Elementary Schools Val Vista Lakes Elementary School
Middle Schools Highland Elementary School
High Schools Highland High School
School District Gilbert Unified District
Others
HOA Name Breckenridge Bay
HOA Fee Include Maintenance Grounds,Street Maint,Front Yard Maint
Senior Community No
Tax ID 304-09-278
Ownership Fee Simple
Acceptable Financing Cash, Conventional, FHA, VA Loan
Horse Property N
Listing Terms Cash, Conventional, FHA, VA Loan
Financing Conventional
Read Less Info
Want to know what your home might be worth? Contact us for a FREE valuation!

Our team is ready to help you sell your home for the highest possible price ASAP

Copyright 2024 Arizona Regional Multiple Listing Service, Inc. All rights reserved.
Bought with Keller Williams Integrity First
"Molly's job is to find and attract mastery-based agents to the office, protect the culture, and make sure everyone is happy! "






