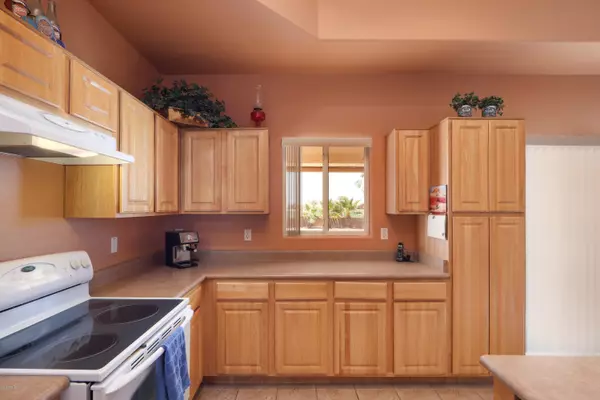$299,999
$309,999
3.2%For more information regarding the value of a property, please contact us for a free consultation.
4 Beds
2 Baths
2,002 SqFt
SOLD DATE : 10/01/2020
Key Details
Sold Price $299,999
Property Type Single Family Home
Sub Type Single Family - Detached
Listing Status Sold
Purchase Type For Sale
Square Footage 2,002 sqft
Price per Sqft $149
Subdivision Arizona City Unit Three
MLS Listing ID 6099598
Sold Date 10/01/20
Style Ranch
Bedrooms 4
HOA Y/N No
Originating Board Arizona Regional Multiple Listing Service (ARMLS)
Year Built 2005
Annual Tax Amount $1,878
Tax Year 2019
Lot Size 0.367 Acres
Acres 0.37
Property Description
This beautiful POOL home is nestled on a large cul-de-sac lot surrounded by other lovely homes. One owner home crafted by Creative Designs. Home has been gently used & tastefully landscaped. As you enter through the foyer, you are greeted by a GREAT room indeed! The recessed ceiling makes this well lit great room a fabulous gathering place. 4 bedrooms (or 3 and an office), 2 full baths, The Master has it's own exit to the extended length covered patio. Master bath is large and has dual vanities, a shower and tub! Tile roof, 3 car garage and rv gates, This lovely home and fabulous yard make entertaining or relaxing a delight!
Location
State AZ
County Pinal
Community Arizona City Unit Three
Direction East on Country Club Dr to Mission Hills. Right on Mission Hills to Encanto.
Rooms
Master Bedroom Split
Den/Bedroom Plus 4
Separate Den/Office N
Interior
Interior Features Vaulted Ceiling(s), Kitchen Island, Double Vanity, Full Bth Master Bdrm, Separate Shwr & Tub
Heating Electric
Cooling Refrigeration, Ceiling Fan(s)
Flooring Carpet, Tile
Fireplaces Number No Fireplace
Fireplaces Type None
Fireplace No
Window Features Double Pane Windows
SPA None
Laundry Wshr/Dry HookUp Only
Exterior
Exterior Feature Covered Patio(s), Patio
Parking Features Dir Entry frm Garage, Electric Door Opener, RV Gate
Garage Spaces 3.0
Garage Description 3.0
Fence Block, None, Partial, Wrought Iron
Pool Heated, Private
Community Features Golf
Utilities Available APS
Amenities Available None
Roof Type Tile
Private Pool Yes
Building
Lot Description Desert Back, Desert Front, On Golf Course, Cul-De-Sac, Gravel/Stone Front, Gravel/Stone Back
Story 1
Builder Name Creative Design
Sewer Sewer in & Cnctd, Private Sewer
Water Pvt Water Company
Architectural Style Ranch
Structure Type Covered Patio(s),Patio
New Construction No
Schools
Elementary Schools Toltec Elementary School
Middle Schools Toltec Elementary School
High Schools Other
School District Out Of Area
Others
HOA Fee Include No Fees
Senior Community No
Tax ID 408-05-179
Ownership Fee Simple
Acceptable Financing FannieMae (HomePath), Cash, Conventional, FHA, USDA Loan, VA Loan
Horse Property N
Listing Terms FannieMae (HomePath), Cash, Conventional, FHA, USDA Loan, VA Loan
Financing Cash
Special Listing Condition FIRPTA may apply, Owner Occupancy Req
Read Less Info
Want to know what your home might be worth? Contact us for a FREE valuation!

Our team is ready to help you sell your home for the highest possible price ASAP

Copyright 2025 Arizona Regional Multiple Listing Service, Inc. All rights reserved.
Bought with RE/MAX Solutions
"Molly's job is to find and attract mastery-based agents to the office, protect the culture, and make sure everyone is happy! "






