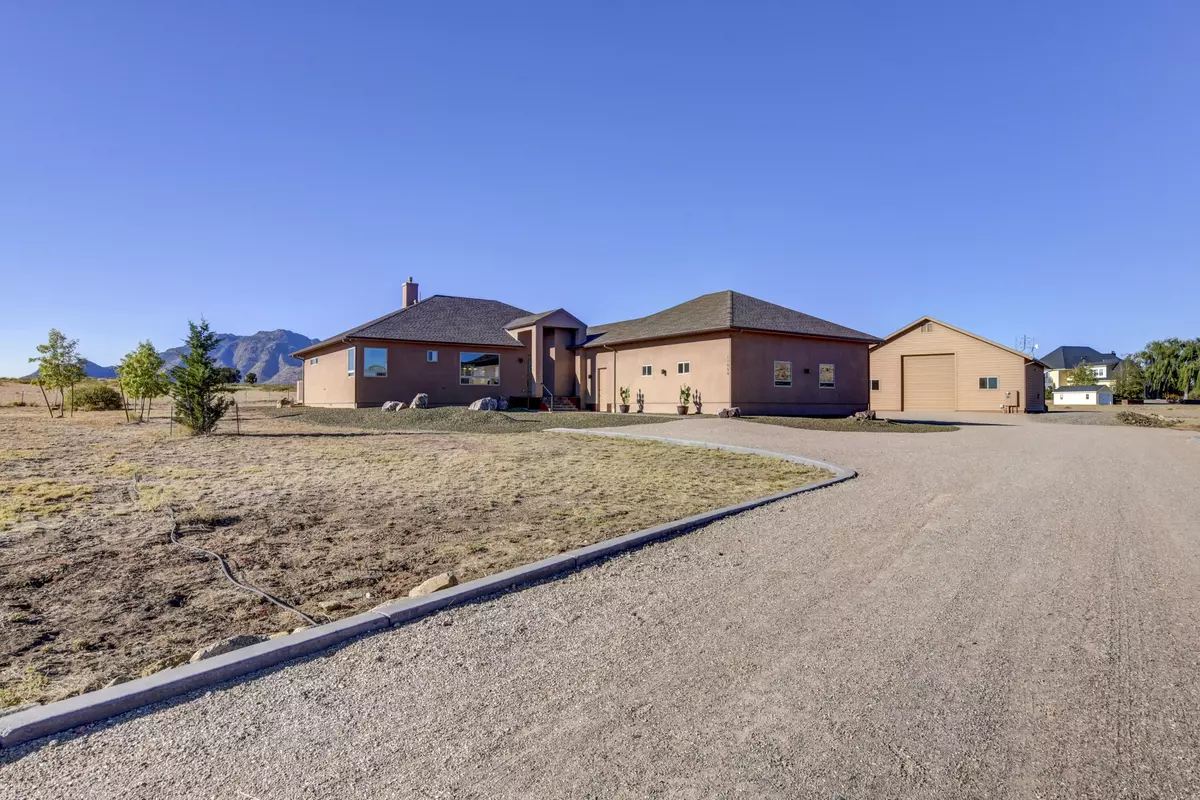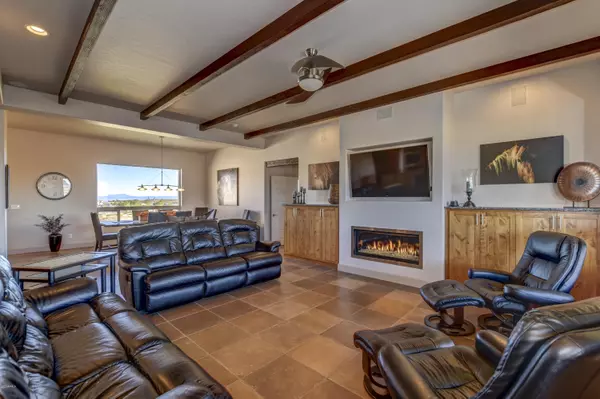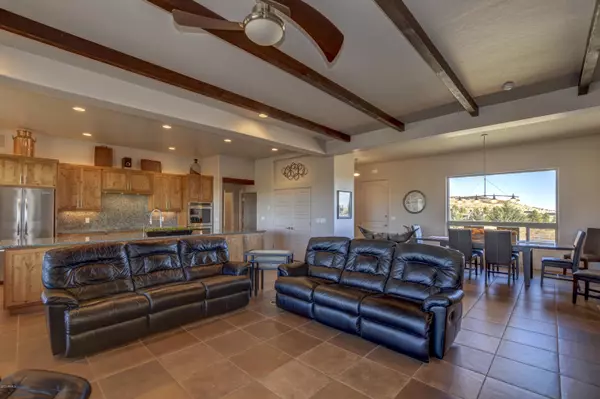$844,500
$859,000
1.7%For more information regarding the value of a property, please contact us for a free consultation.
3 Beds
3 Baths
2,360 SqFt
SOLD DATE : 12/29/2020
Key Details
Sold Price $844,500
Property Type Single Family Home
Sub Type Single Family - Detached
Listing Status Sold
Purchase Type For Sale
Square Footage 2,360 sqft
Price per Sqft $357
Subdivision Williamson Valley Ranch Amd
MLS Listing ID 6148144
Sold Date 12/29/20
Style Ranch
Bedrooms 3
HOA Fees $41/ann
HOA Y/N Yes
Originating Board Arizona Regional Multiple Listing Service (ARMLS)
Year Built 2013
Annual Tax Amount $4,232
Tax Year 2020
Lot Size 3.074 Acres
Acres 3.07
Property Description
Custom home in the desirable neighborhood of Williamson Valley Ranch is positioned to take full advantage of the views of Granite Mountain and surroundings on a very usable 3+ acres. This home was built with the utmost of care and quality materials. The open kitchen includes double wall ovens, a 36'' induction cooktop and top of the line granite countertops with chiseled edges. The master bedroom is a wing of its own with separate his and hers closets. State land surrounds the property on the South side and other neighbors are at least 2 acres away. A 40x45 RV/shop provides more than enough room for your Class A RV. Have friends visiting with RVs? There is plenty of RV parking with full hookups. Make this your forever home--just sit back and enjoy the sunsets over Granite Mountain.
Location
State AZ
County Yavapai
Community Williamson Valley Ranch Amd
Direction From Prescott go North on Williamson Valley Road. Make a right (East) on Outer Loop Road and make your first left on Cowboy Trail. The home will be on the left.
Rooms
Other Rooms Great Room
Master Bedroom Split
Den/Bedroom Plus 3
Separate Den/Office N
Interior
Interior Features Eat-in Kitchen, 9+ Flat Ceilings, Full Bth Master Bdrm, Granite Counters
Heating Electric
Cooling Refrigeration, Ceiling Fan(s)
Flooring Tile
Fireplaces Type Gas
Fireplace Yes
Window Features Skylight(s), Double Pane Windows, Tinted Windows
SPA None
Laundry Dryer Included, Washer Included
Exterior
Exterior Feature Covered Patio(s)
Parking Features RV Garage
Garage Spaces 8.0
Garage Description 8.0
Fence Other, Partial
Pool None
Utilities Available APS
View Mountain(s)
Roof Type Composition
Building
Lot Description Desert Back, Gravel/Stone Front
Story 1
Sewer Septic Tank
Water Well
Architectural Style Ranch
Structure Type Covered Patio(s)
New Construction No
Schools
Elementary Schools Other
Middle Schools Other
High Schools Other
School District Out Of Area
Others
HOA Name HOMEOWNERS
HOA Fee Include Other (See Remarks)
Senior Community No
Tax ID 100-08-030-R
Ownership Fee Simple
Acceptable Financing Cash, Conventional, 1031 Exchange, VA Loan
Horse Property Y
Listing Terms Cash, Conventional, 1031 Exchange, VA Loan
Financing Conventional
Read Less Info
Want to know what your home might be worth? Contact us for a FREE valuation!

Our team is ready to help you sell your home for the highest possible price ASAP

Copyright 2024 Arizona Regional Multiple Listing Service, Inc. All rights reserved.
Bought with Berkshire Hathaway HomeServices Arizona Properties
"Molly's job is to find and attract mastery-based agents to the office, protect the culture, and make sure everyone is happy! "






