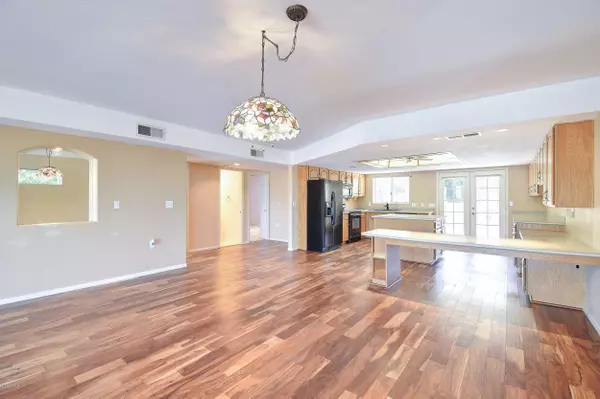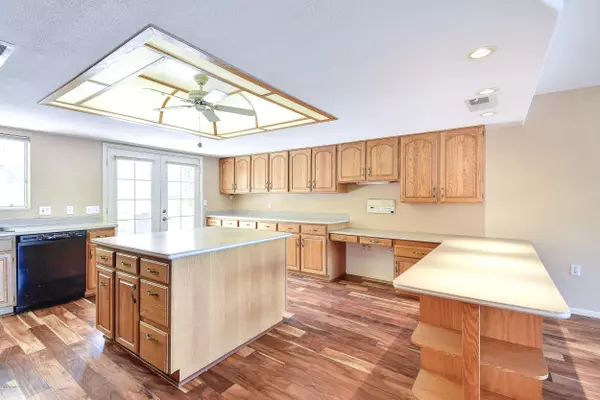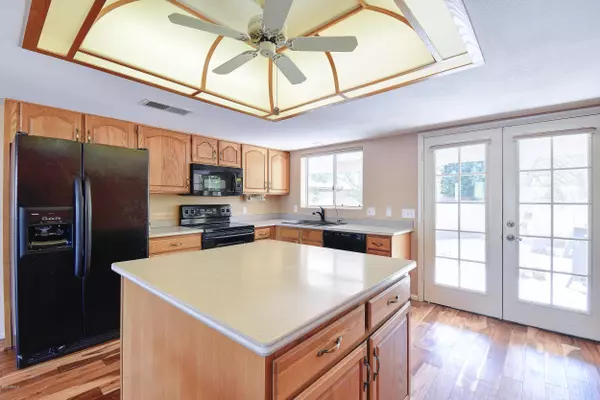$540,000
$550,000
1.8%For more information regarding the value of a property, please contact us for a free consultation.
5 Beds
3.5 Baths
3,624 SqFt
SOLD DATE : 12/11/2020
Key Details
Sold Price $540,000
Property Type Single Family Home
Sub Type Single Family - Detached
Listing Status Sold
Purchase Type For Sale
Square Footage 3,624 sqft
Price per Sqft $149
Subdivision Mesa Desert Heights
MLS Listing ID 6146761
Sold Date 12/11/20
Bedrooms 5
HOA Fees $2/ann
HOA Y/N Yes
Originating Board Arizona Regional Multiple Listing Service (ARMLS)
Year Built 1992
Annual Tax Amount $2,811
Tax Year 2019
Lot Size 0.275 Acres
Acres 0.28
Property Description
GORGEOUS CUSTOM BASEMENT HOME with MOUNTAIN VIEWS!!
Enormous 5 Bedroom home with 3.5 baths and North/South exposure!
Open concept floorplan with HUGE family room and a Chef style kitchen complete with oversized island, Corian counters and walk-in pantry all with upgraded beautiful hardwood flooring.
The main floor has two large Bedrooms sharing a full jack & jill bath, and an additional ½ bath off the family room.
The 2nd floor leads to the grand Master bedroom, and a master bath with remodeled snail shower, garden soaking tub, and walk-in closet. The Master has French Doors that take you to an extensive balcony overlooking the enormous backyard.
(CON'T) The upstairs boasts TWO Bonus rooms, one perfect as an office overlooking Red Mountain and another that could be used as a 6th bedroom (albeit without a closet) or storage room.
The full-sized Basement with custom Fireplace is perfect for a pool table/game room or theater room. Two additional bedrooms and a full Bath provide for even more living space!
The almost 12,000 sq. ft lot is professionally landscaped, easy care desert style, and is big enough for a generous sized pool! The backyard comes complete with a bonus ½ court Basketball court!
A new roof, R/O system & water softener were just installed last year. There are 3 A/C's, which are just 2 years old! 3 car garage comes with epoxy flooring and a 6ft. under 3rd Bay to work on your custom hotrods! Water softener is owned.
Less than a mile from the 202, close to loads of shopping and dining! This one won't last, call for a showing today!
Location
State AZ
County Maricopa
Community Mesa Desert Heights
Direction East on McDowell, North on Kashmir, East on Orion
Rooms
Other Rooms Library-Blt-in Bkcse, Family Room, BonusGame Room
Basement Finished
Master Bedroom Upstairs
Den/Bedroom Plus 8
Separate Den/Office Y
Interior
Interior Features Upstairs, Eat-in Kitchen, Breakfast Bar, Drink Wtr Filter Sys, Kitchen Island, Pantry, Double Vanity, Full Bth Master Bdrm, Separate Shwr & Tub, Tub with Jets, High Speed Internet
Heating Electric
Cooling Refrigeration, Ceiling Fan(s)
Flooring Carpet, Tile, Wood
Fireplaces Type 1 Fireplace
Fireplace Yes
SPA None
Exterior
Exterior Feature Balcony, Covered Patio(s), Sport Court(s)
Parking Features Dir Entry frm Garage, Electric Door Opener, RV Gate
Garage Spaces 3.0
Garage Description 3.0
Fence Block
Pool None
Utilities Available SRP
View Mountain(s)
Roof Type Tile
Private Pool No
Building
Lot Description Sprinklers In Rear, Sprinklers In Front, Desert Back, Desert Front, Auto Timer H2O Front, Auto Timer H2O Back
Story 2
Builder Name Custom
Sewer Public Sewer
Water City Water
Structure Type Balcony,Covered Patio(s),Sport Court(s)
New Construction No
Schools
Elementary Schools Red Mountain Ranch Elementary
Middle Schools Shepherd Junior High School
High Schools Red Mountain High School
School District Mesa Unified District
Others
HOA Name Mesa Desert Heights
HOA Fee Include Maintenance Grounds
Senior Community No
Tax ID 141-69-061
Ownership Fee Simple
Acceptable Financing Cash, Conventional, FHA, VA Loan
Horse Property N
Listing Terms Cash, Conventional, FHA, VA Loan
Financing Conventional
Read Less Info
Want to know what your home might be worth? Contact us for a FREE valuation!

Our team is ready to help you sell your home for the highest possible price ASAP

Copyright 2025 Arizona Regional Multiple Listing Service, Inc. All rights reserved.
Bought with My Home Group Real Estate
"Molly's job is to find and attract mastery-based agents to the office, protect the culture, and make sure everyone is happy! "






